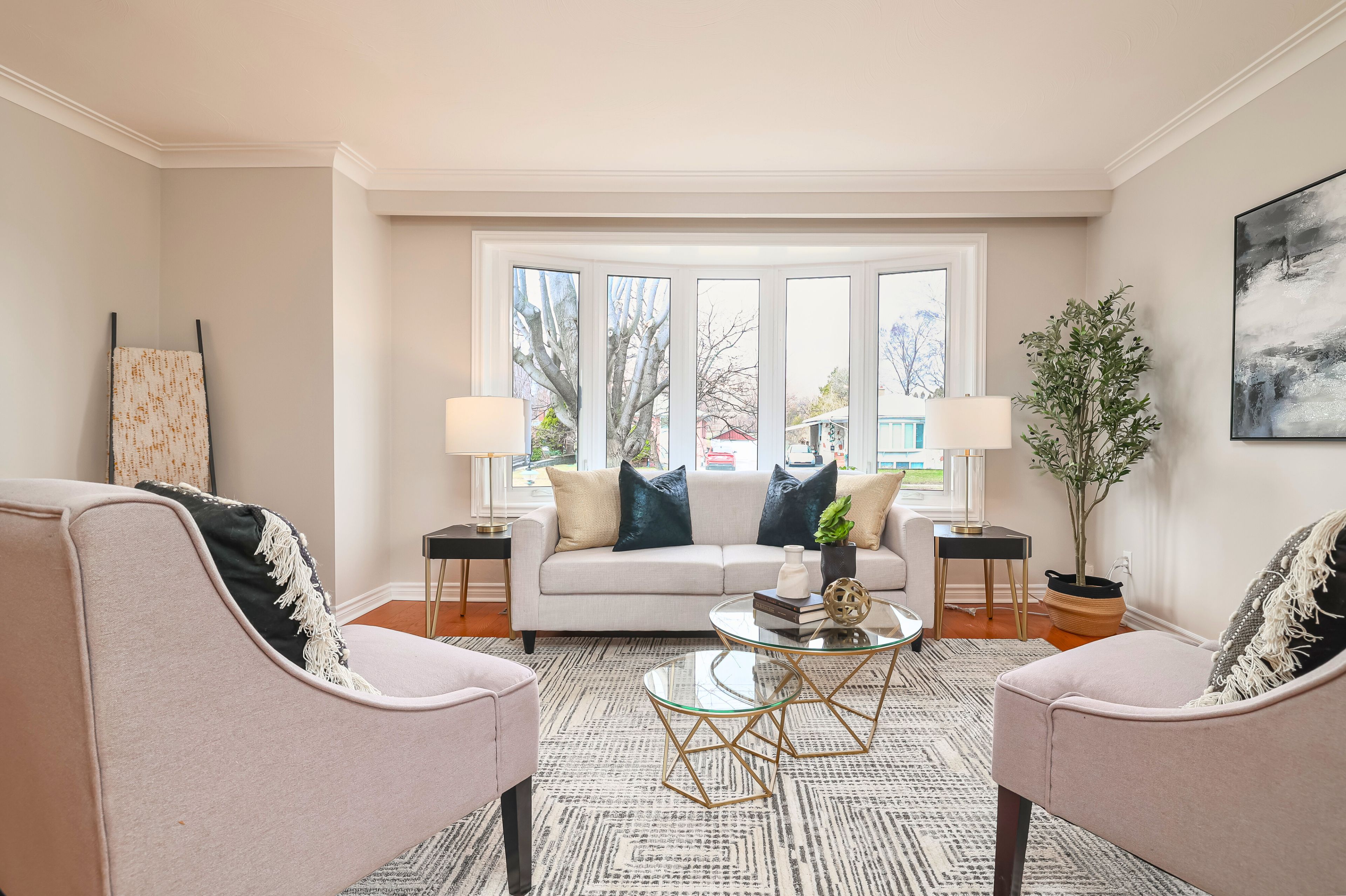$1,049,000
$40,000





















 Properties with this icon are courtesy of
TRREB.
Properties with this icon are courtesy of
TRREB.![]()
Charming, updated detached bungalow with income potential in prime Scarborough location! Spacious open-concept living & dining filled with natural light from the large west-facing bow window. Ideal for entertaining! Updated kitchen, brand-new stainless-steel fridge & stove, gas line for gas stove, plenty of cupboards, pot drawers, & counter space have been added. A large casement window sits above the double sink. Three comfortably sized main floor bedrooms feature large windows & custom closet organizers. Renovated 4-piece bathroom with modern tiles, shower niche, stainless steel showerhead, new vanity with large integrated sink & towel bar & toilet with manual bidet. Two linen closets offering plenty of storage complete the main floor. A finished basement with a separate side entrance adds exceptional flexibility & income potential. It includes a large second kitchen, large living area, 4th bedroom, 3-pc bath, bar, & storage spaces, making it ideal for in-laws, extended family, guests, or potential income. This lovely home has had many updates including 30-year shingles (2011), updated windows (2012), furnace (2014), owned hot water tank, new stainless-steel appliances, renovated bathrooms, updated low-profile LED light fixtures, Decora light switches & fresh paint throughout. Step outside to a spacious low-maintenance backyard, a large detached 1.5-car garage & workshop, long private driveway with 5-6 additional parking spaces. Walking distance to groceries, restaurants & many conveniences including Kennedy subway station & Kennedy GO, Close to hwy 401 & Scarborough Town Centre. Families will appreciate the proximity to great schools! Walk to junior, senior & high schools - Lord Roberts Jr Public School, St Albert Catholic School, Charles Gordon Sr Public School, St Joan of Arc Catholic Academy, David and Mary Thompson Collegiate Institute. This charming, move-in ready bungalow is perfect for families, first-time buyers, downsizers & investors!
- HoldoverDays: 60
- 建筑样式: Bungalow
- 房屋种类: Residential Freehold
- 房屋子类: Detached
- DirectionFaces: West
- GarageType: Attached
- 路线: Midland Between Eglinton & Lawrence
- 纳税年度: 2024
- 停车位特点: Private
- ParkingSpaces: 5
- 停车位总数: 6
- WashroomsType1: 1
- WashroomsType1Level: Main
- WashroomsType2: 1
- WashroomsType2Level: Lower
- BedroomsAboveGrade: 3
- BedroomsBelowGrade: 1
- 内部特点: In-Law Suite, Primary Bedroom - Main Floor, Water Heater
- 地下室: Finished, Separate Entrance
- Cooling: Central Air
- HeatSource: Gas
- HeatType: Forced Air
- ConstructionMaterials: Brick
- 外部特点: Lighting, Patio, Porch
- 屋顶: Asphalt Shingle
- 下水道: Sewer
- 基建详情: Poured Concrete
- 地块号: 063480036
- LotSizeUnits: Feet
- LotDepth: 117
- LotWidth: 47
- PropertyFeatures: Fenced Yard, Hospital, Park, Public Transit, School, Place Of Worship
| 学校名称 | 类型 | Grades | Catchment | 距离 |
|---|---|---|---|---|
| {{ item.school_type }} | {{ item.school_grades }} | {{ item.is_catchment? 'In Catchment': '' }} | {{ item.distance }} |























