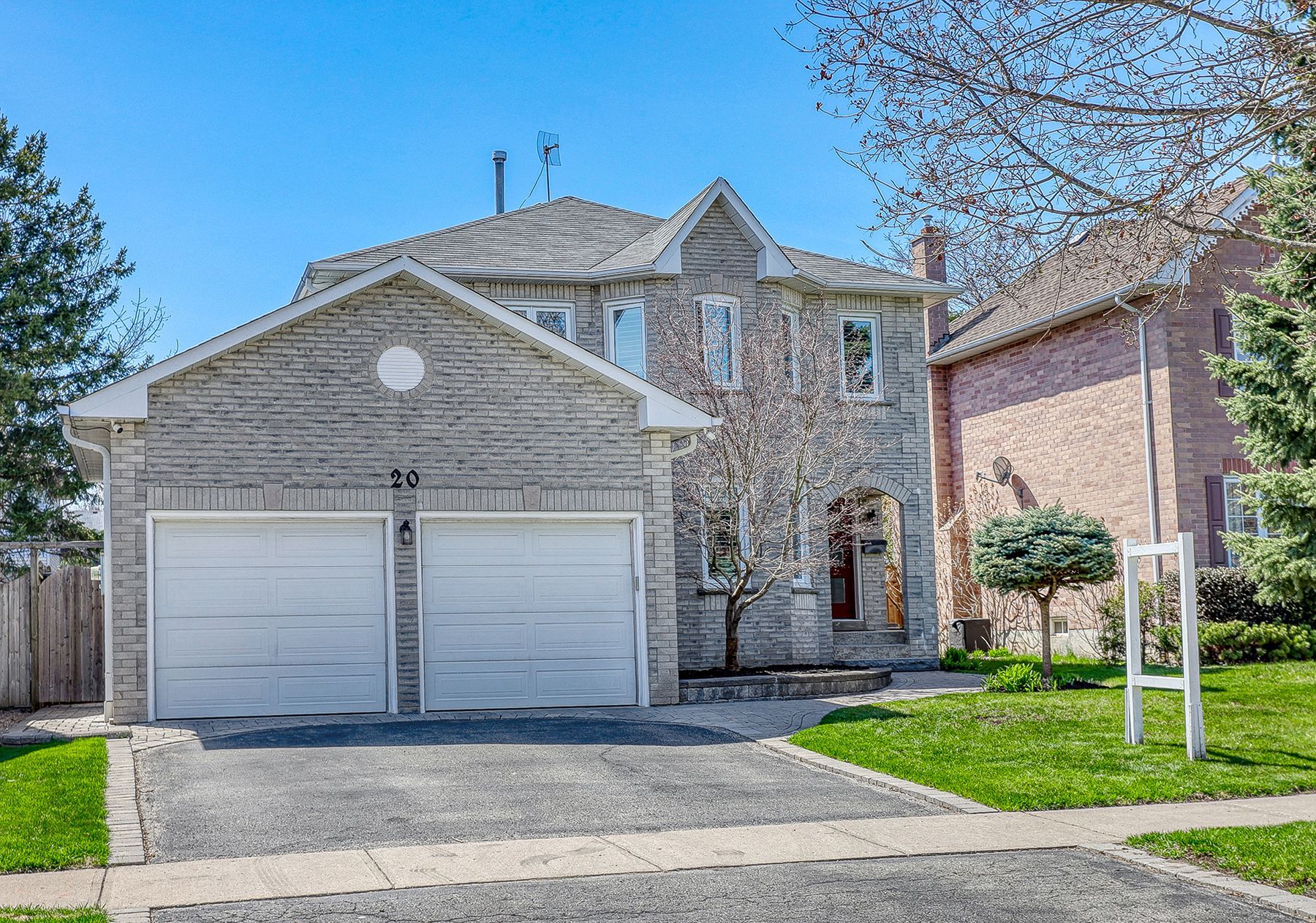$1,049,500














































 Properties with this icon are courtesy of
TRREB.
Properties with this icon are courtesy of
TRREB.![]()
Stop the car, for this meticulously cared for showcase property, where thoughtful upgrades shine. Quality improvements and Designer flare from the moment you approach the front door. Curb appeal on a landscaped lot with fully fenced tranquil backyard oasis for entertaining, with hardtop Gazebo, interlock patio, gardens, 2 sheds & access to double garage. Garage is outfitted with steel tool cabinets & built-in storage loft. Pride of ownership speaks volumes! The Chef inspired kitchen has an expansive quartz topped island with counter seating, SS appliances (SS Gas range 2025)& built-ins, spacious eat-in area all highlighted by pot lighting, walk-outs to side yard, as well as sliding glass walk-out to backyard. This home has it all, with formal living room, gleaming hardwood floors & topped by crown moldings. Family room is calming with great views of backyard, luxury vinyl flooring & a ceiling fan.Freshly painted throughout in a neutral pallet, the newly carpeted stairs leads you to 4 generous bedrooms, all with California Shutters and all closets outfitted w/closet organizers. The Primary bedroom suite has been redesigned to offer a large built-in custom closet and WOW deluxe ensuite. The second floor main bath as well as the main floor powder room have also been thoughtfully updated. The finished basement offers 2 large entertaining or recreational areas that have tons of versatility for your growing family, whether watching the game on a big screen tv, exercise area or play zone for the kids. There is another 3pce bath conveniently located here. The bright laundry room offers great space. The Utility room has additional storage, with an included fridge and freezer. This family friendly neighbourhood is steps to great schools, Peel Park, public transportation, conveniently located close to 401, for those who commute, also walking distance to GO train. This is a highly sought after neighbourhood with a MUST SEE Home!
- HoldoverDays: 90
- 建筑样式: 2-Storey
- 房屋种类: Residential Freehold
- 房屋子类: Detached
- DirectionFaces: West
- GarageType: Attached
- 路线: Billings runs off of Burns St. E., across from Peel Park
- 纳税年度: 2024
- 停车位特点: Private Double
- ParkingSpaces: 2
- 停车位总数: 4
- WashroomsType1: 1
- WashroomsType1Level: Main
- WashroomsType2: 1
- WashroomsType2Level: Second
- WashroomsType3: 1
- WashroomsType3Level: Second
- WashroomsType4: 1
- WashroomsType4Level: Basement
- BedroomsAboveGrade: 4
- 内部特点: Water Heater Owned
- 地下室: Finished, Full
- Cooling: Central Air
- HeatSource: Gas
- HeatType: Forced Air
- LaundryLevel: Lower Level
- ConstructionMaterials: Brick, Vinyl Siding
- 外部特点: Deck, Landscaped, Lighting, Patio, Porch
- 屋顶: Asphalt Shingle
- 下水道: Sewer
- 基建详情: Poured Concrete
- 地块号: 264900247
- LotSizeUnits: Feet
- LotDepth: 109.91
- LotWidth: 49.21
- PropertyFeatures: Fenced Yard, Park, Public Transit, School, School Bus Route, Level
| 学校名称 | 类型 | Grades | Catchment | 距离 |
|---|---|---|---|---|
| {{ item.school_type }} | {{ item.school_grades }} | {{ item.is_catchment? 'In Catchment': '' }} | {{ item.distance }} |















































