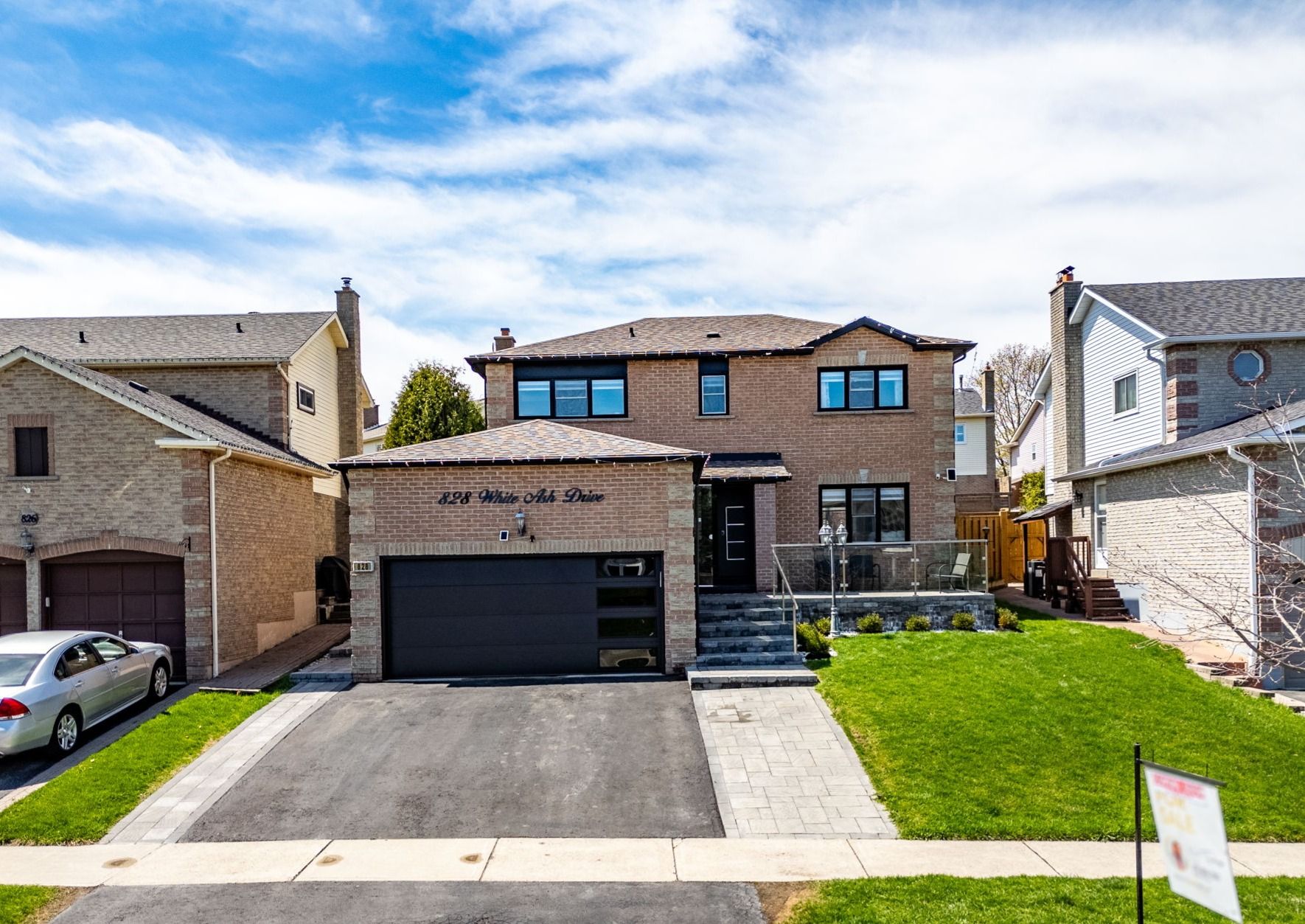$1,229,000


















































 Properties with this icon are courtesy of
TRREB.
Properties with this icon are courtesy of
TRREB.![]()
Welcome to your dream home fully renovated, move-in ready, and designed with both style and comfort in mind. From the moment you arrive, the stunning curb appeal sets the tone, highlighted by elegant glass railings and a brand-new custom front door that make a lasting first impression.Step inside to discover a bright, open-concept layout featuring a chefs kitchen complete with quartz countertops and matching quartz backsplash, perfect for entertaining guests or enjoying family meals. Every detail has been thoughtfully curated nothing has been overlooked. The glass staircase railing adds a modern, sophisticated touch, seamlessly connecting the main levels elegance to the exterior. Outside, the stonework flows beautifully from the kidney-shaped heated in-ground pool, wrapping around the house to the front entrance, veranda, and down to the driveway, offering continuity and luxury at every turn. The upper level offers three spacious bedrooms, including a primary suite with a walk-in closet (with organizer) and a 4-piece en-suite bathroom for your private retreat. The fully finished basement includes a large recreation room, an additional bedroom, and a full bathroom, making it the ideal space for guests, a home office, or a cozy movie night. This home is truly turn-key just move in and start enjoying everything it has to offer. Whether you're relaxing by the pool, entertaining in your open-concept kitchen, or unwinding in your spacious basement, this house is designed to fit your lifestyle. The gutter has been replaced and has a LeafFilter.
- HoldoverDays: 90
- 建筑样式: 2-Storey
- 房屋种类: Residential Freehold
- 房屋子类: Detached
- DirectionFaces: West
- GarageType: Attached
- 路线: Rossland and Cochrane
- 纳税年度: 2024
- ParkingSpaces: 5
- 停车位总数: 7
- WashroomsType1: 1
- WashroomsType1Level: Second
- WashroomsType2: 1
- WashroomsType2Level: Second
- WashroomsType3: 1
- WashroomsType3Level: Main
- WashroomsType4: 1
- WashroomsType4Level: Basement
- BedroomsAboveGrade: 3
- BedroomsBelowGrade: 1
- 壁炉总数: 1
- 内部特点: Water Heater, In-Law Capability, In-Law Suite
- 地下室: Finished
- Cooling: Central Air
- HeatSource: Electric
- HeatType: Forced Air
- LaundryLevel: Lower Level
- ConstructionMaterials: Brick, Aluminum Siding
- 屋顶: Asphalt Shingle
- 泳池特点: Inground
- 下水道: Sewer
- 基建详情: Poured Concrete
- 地块号: 265420088
- LotSizeUnits: Feet
- LotDepth: 100.01
- LotWidth: 50
| 学校名称 | 类型 | Grades | Catchment | 距离 |
|---|---|---|---|---|
| {{ item.school_type }} | {{ item.school_grades }} | {{ item.is_catchment? 'In Catchment': '' }} | {{ item.distance }} |



















































