$1,049,000
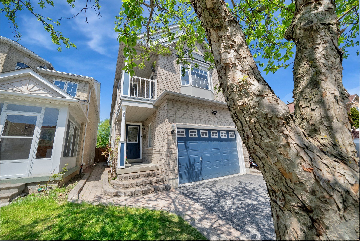
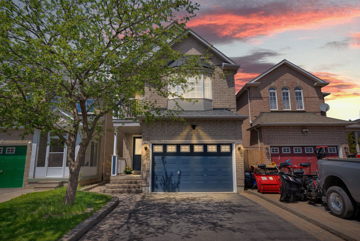
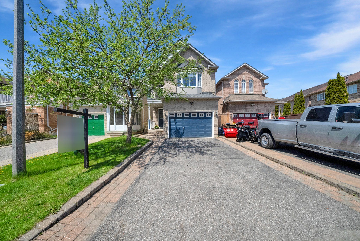
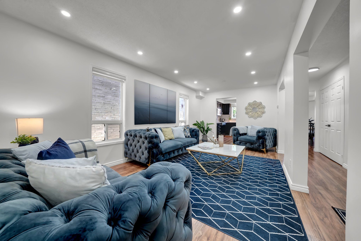
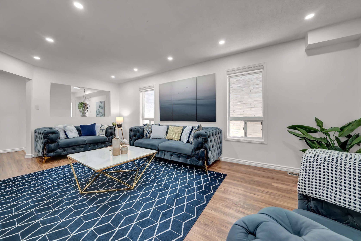
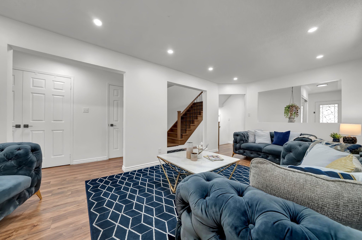
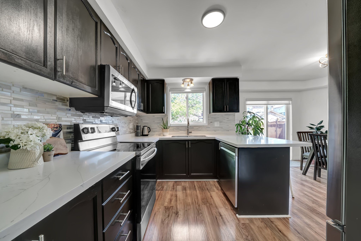
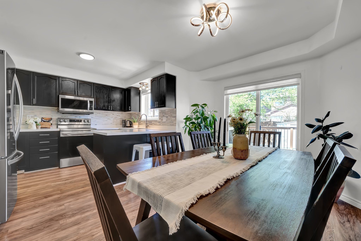
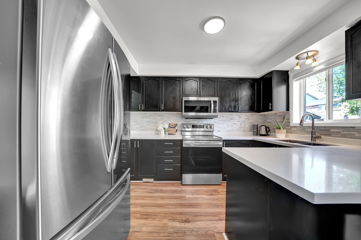
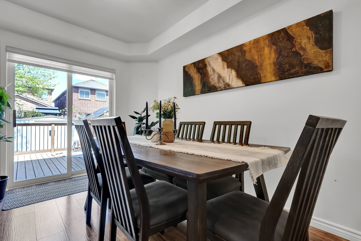
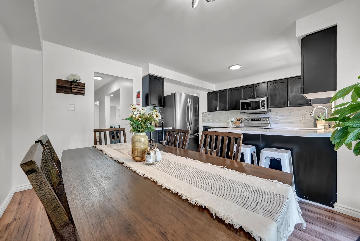
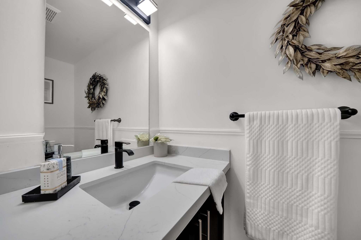
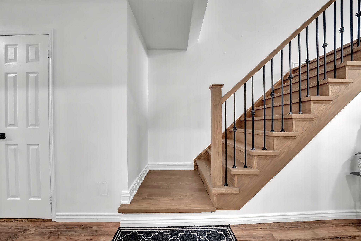
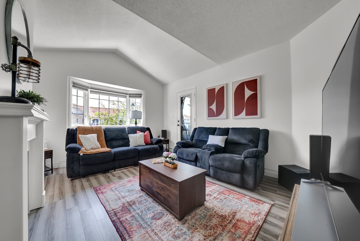
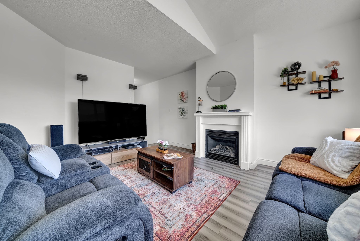
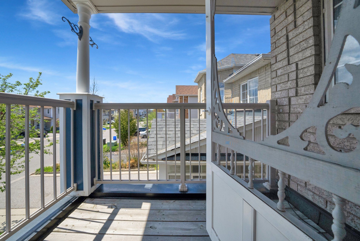
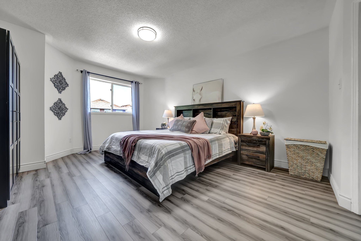
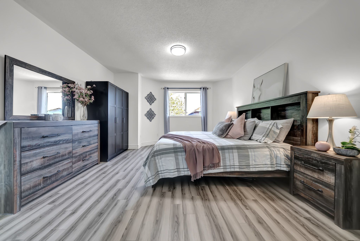
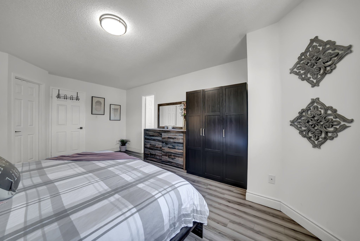
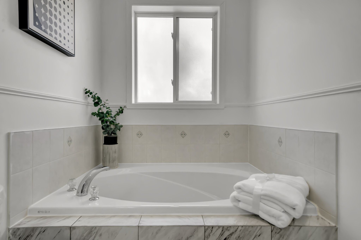
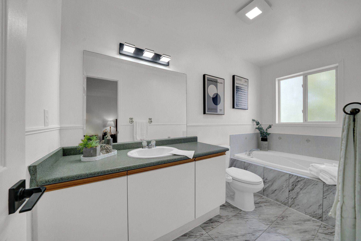
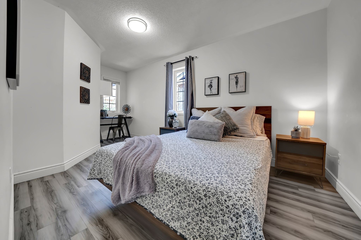
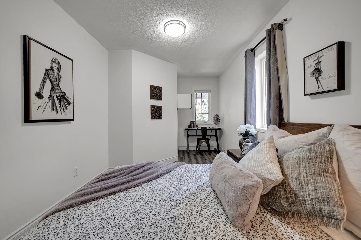
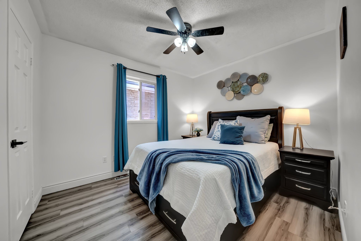
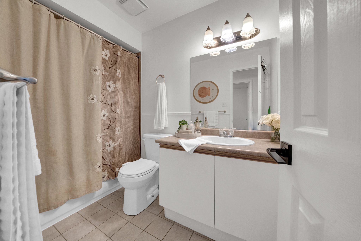
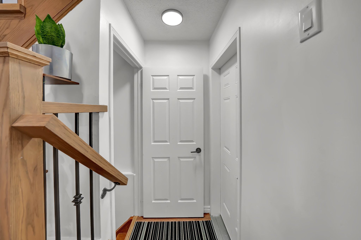
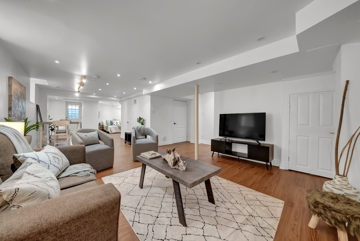
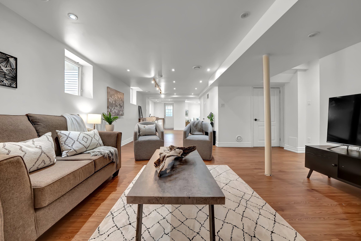
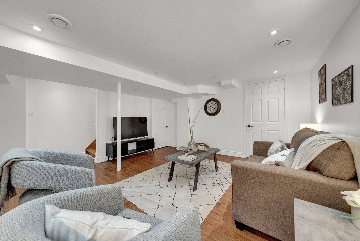
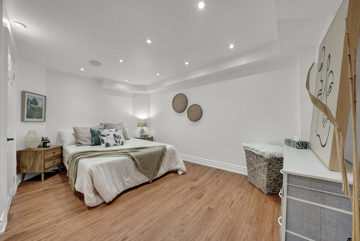
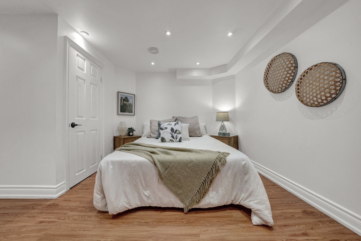
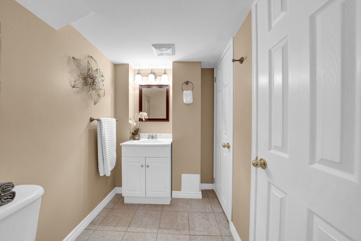
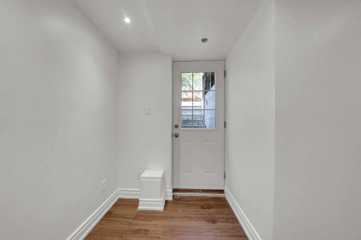
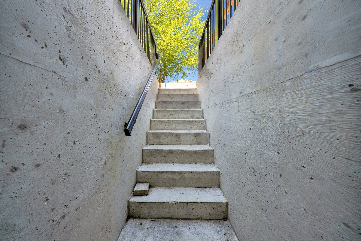
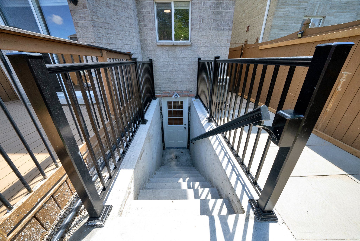
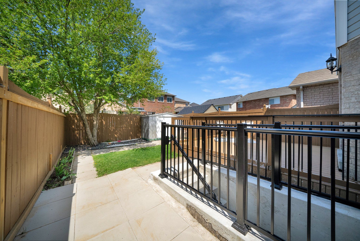
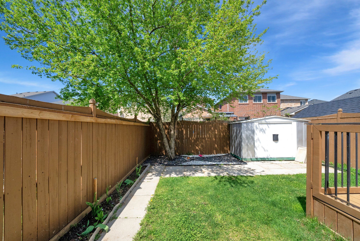
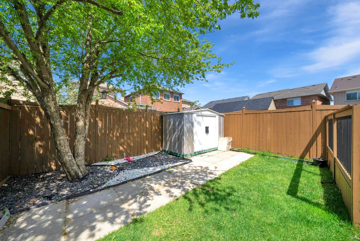
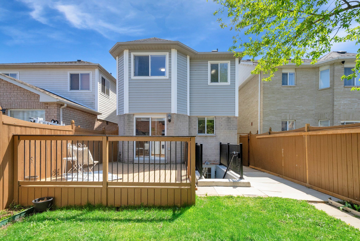
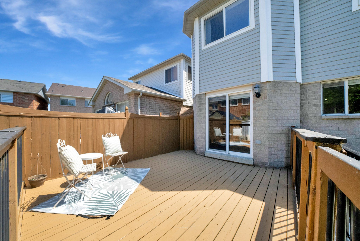
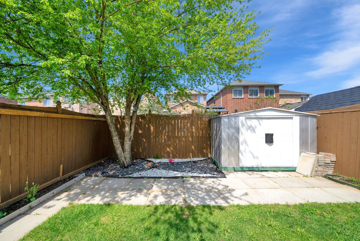
 Properties with this icon are courtesy of
TRREB.
Properties with this icon are courtesy of
TRREB.![]()
This stunning, modern detached home with separate entrance in Ajax offers the perfect blend of style, functionality, and space. Featuring 3 spacious bedrooms along with a 2nd floor family room with balcony that can easily be converted to a 4th bedroom by adding a door. This home is perfect for growing families or those who love to entertain. Once you enter the home you are greeted by a formal entrance looking into a large open-concept modern living room with plenty of space to be used as a combined dining area. The bright kitchen with newer appliances offers ample cupboard space, and a large open dining area complete with walkout to the deck and fully fenced backyard. The finished basement is a true standout, complete with a separate walk-up entrance and egressed windows, offering endless possibilities for an in-law suite, or great rental potential. This home features neutral colours, excellent finishes, and plenty of natural light throughout with endless possibilities. The backyard provides a private retreat for relaxation along with the large deck off the kitchen. This home also includes a 200amp service, a large 1.5 garage complete with EV charger hookup, and plenty of storage space. Located in a family-friendly neighbourhood with easy access to amenities, schools, and major highways, this home is an absolute must-see! South East Ajax offers a rare blend of lakeside living and suburban convenience, with beautiful waterfront trails, sandy beaches, and vibrant parks right at your doorstep. This family-friendly community is perfect for buyers seeking a peaceful, well-connected neighbourhood with strong schools, modern amenities, and easy access to the 401 and GO Transit. Don't miss out on this unique opportunity, great for growing and multi generational families, and those seeking a space that can provide potential future rental income.
- HoldoverDays: 30
- 建筑样式: 2-Storey
- 房屋种类: Residential Freehold
- 房屋子类: Detached
- DirectionFaces: North
- GarageType: Built-In
- 路线: Greenhalf Dr/Beadle Dr
- 纳税年度: 2024
- 停车位特点: Private Double
- ParkingSpaces: 4
- 停车位总数: 5
- WashroomsType1: 2
- WashroomsType1Level: Second
- WashroomsType2: 1
- WashroomsType2Level: Main
- WashroomsType3: 1
- WashroomsType3Level: Lower
- BedroomsAboveGrade: 4
- 壁炉总数: 1
- 内部特点: In-Law Capability
- 地下室: Finished, Separate Entrance
- Cooling: Central Air
- HeatSource: Gas
- HeatType: Forced Air
- LaundryLevel: Main Level
- ConstructionMaterials: Brick, Vinyl Siding
- 屋顶: Asphalt Shingle
- 下水道: Sewer
- 基建详情: Concrete
- LotSizeUnits: Feet
- LotDepth: 109.91
- LotWidth: 24.93
- PropertyFeatures: Fenced Yard, Golf, Lake/Pond, Park, School, Electric Car Charger
| 学校名称 | 类型 | Grades | Catchment | 距离 |
|---|---|---|---|---|
| {{ item.school_type }} | {{ item.school_grades }} | {{ item.is_catchment? 'In Catchment': '' }} | {{ item.distance }} |










































