$848,000
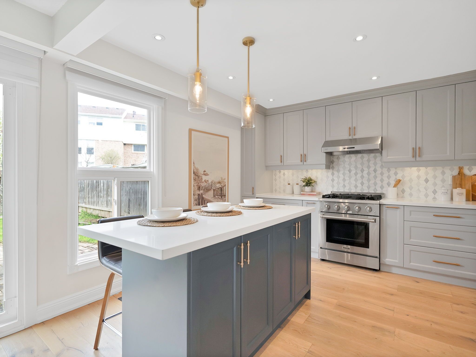
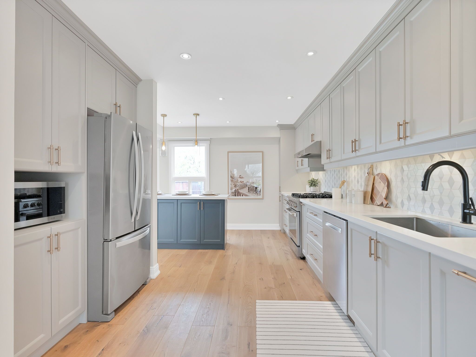
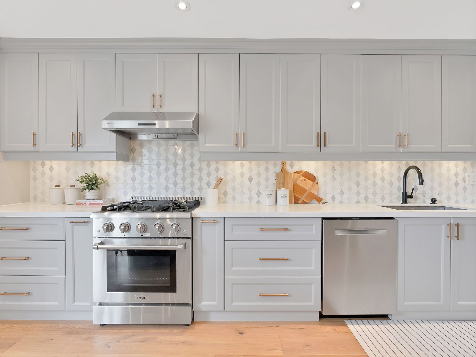
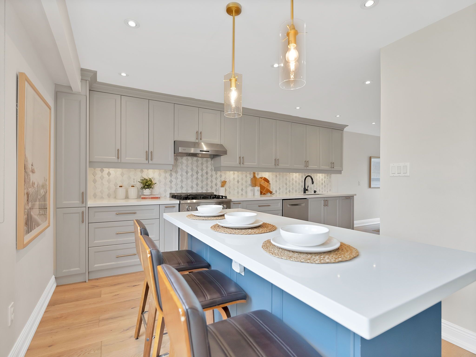
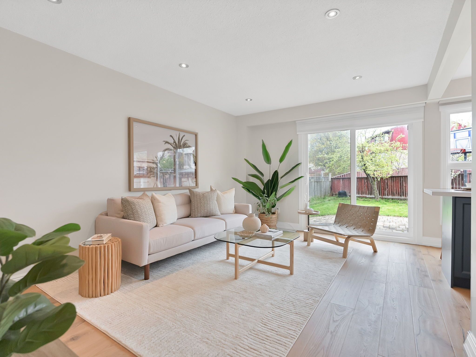
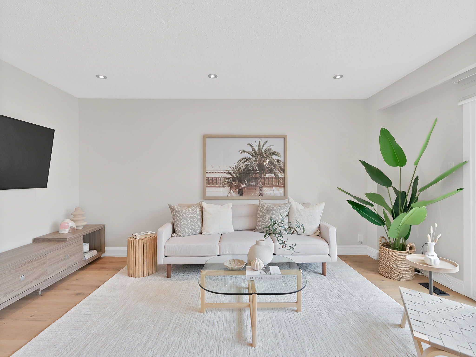
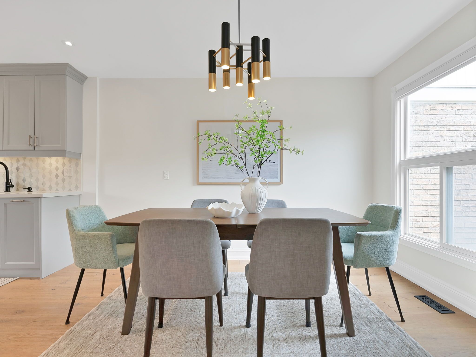

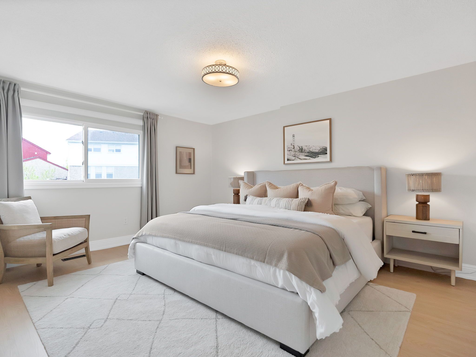
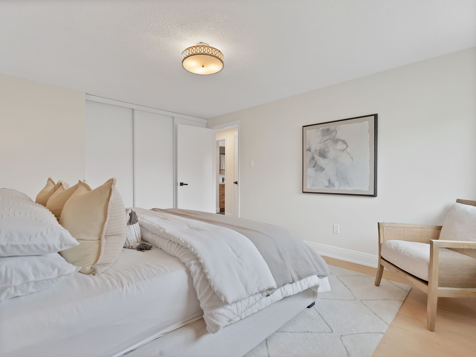
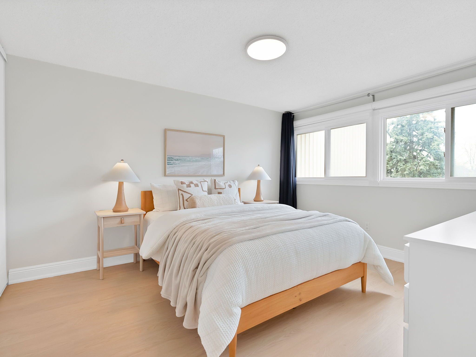

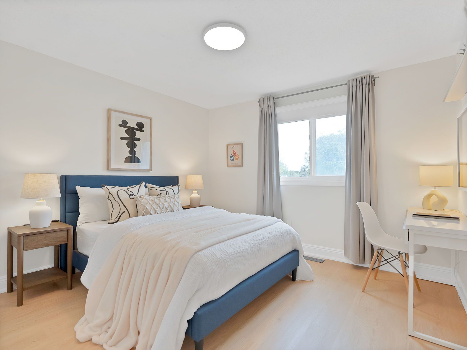
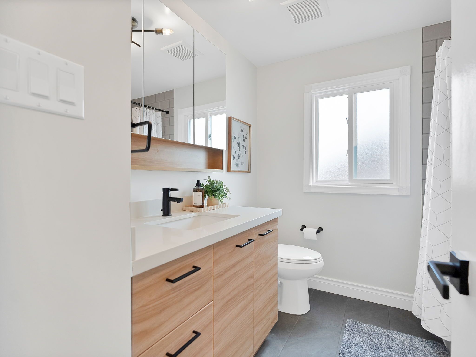
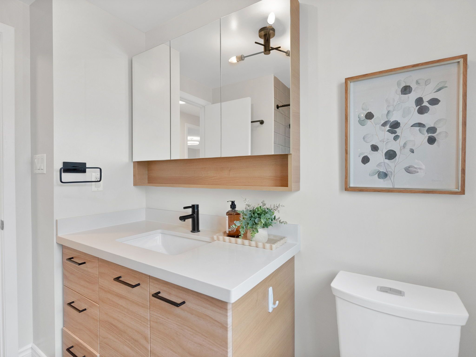
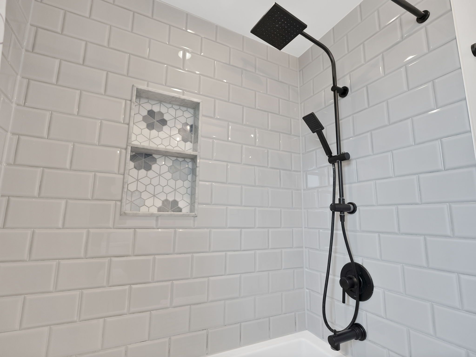
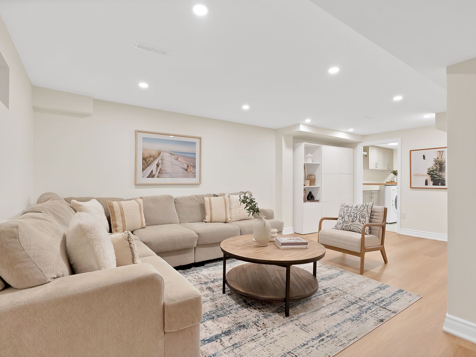
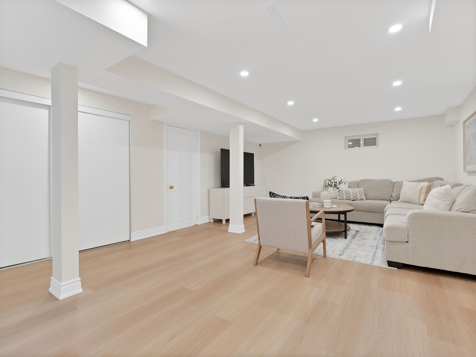

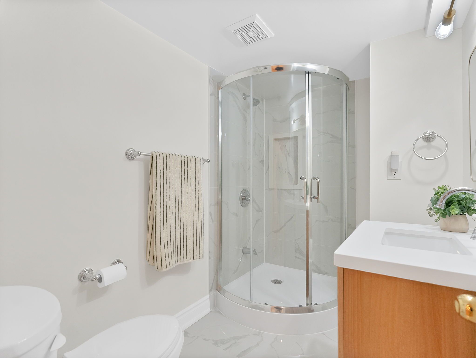
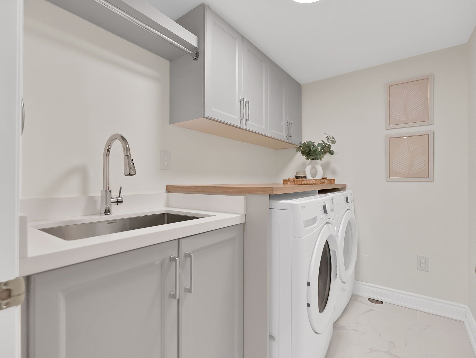
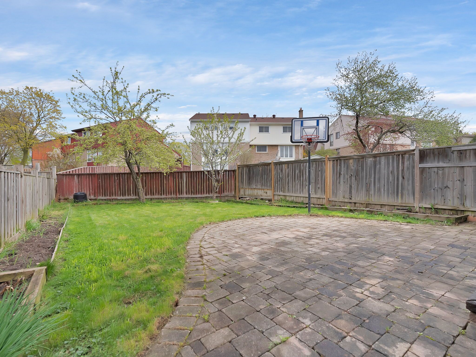
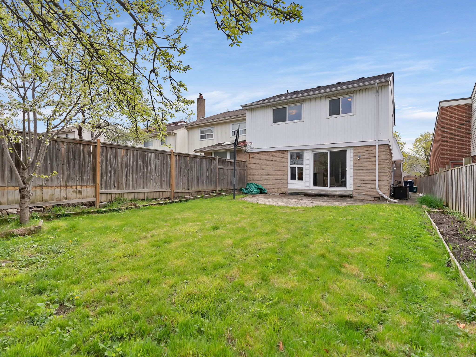
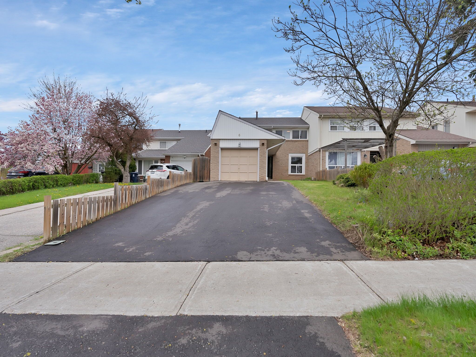
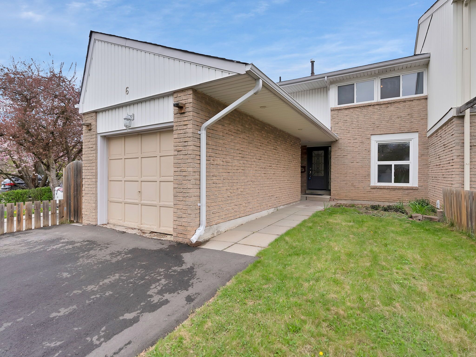
 Properties with this icon are courtesy of
TRREB.
Properties with this icon are courtesy of
TRREB.![]()
**FREE ICE CREAM**AT OPEN HOUSE ON SATURDAY MAY 10 FROM 2-4PM! ICE CREAM TRUCK WILL BE WAITING FOR YOU/YOUR FAMILY!** WOW! This Semi-Detached In Prestigious Agincourt Community Has Everything You Have Been Looking For! Rarely Offered With 150 FT Deep Lot! If You Like Gardening Or Growing Your Own Vegetables, This Is The Perfect Lot Size For You. Completely Renovated From Top To Bottom! This Home Has A Spacious & Functional New Layout With Modern Finishes Just Like A Model Home! A Stunning Kitchen With Custom Tall Shaker Cabinets, Brushed Gold Hardware, Quartz Countertop, Marble Backsplash, S/S Appliances (W/Gas Stove If You Love To Cook!) & A Custom Centre Island W/Breakfast Bar & More Cabinetry Open Concept To Your Living Room. Perfect Spot To Eat & Watch Your Favourite TV Shows. No Carpet, Wide Plank Light Oak Hardwood Flrs With Piano Styled Oak Staircase, Matching Vinyl Floors On The 2nd Floor, Pot Lights & Trendy Light Fixtures. Upgraded Bathrooms With Porcelain Floors, Custom Vanity, Deeper Bathtub, Subway Tile Walls W/Marble Niche, Rain Shower Head, Black Hardware. Three Very Spacious Bedrooms All With Newly Installed B/I Closet Doors & Large Oversized Windows. Professionally Finished Basement With Pot Lights, Light Coloured Vinyl Floors & Custom B/I Storage To Hide Kids Toys. Large Rec Space Is Perfect As Another Family Room Space To Watch Movies. Additional Room In The Basement Can Be A 4th Bedroom Or Private Office, 3PC Modern Bathroom With Porcelain Floors, Stand Up Shower & Upgraded Vanity. A Separate Laundry Room W/Custom Quartz Counter & Undermount Sink Basin & Solid Wood Butcher Block Countertop For Folding Clothes, Shaker Wall Mounted Cabinets, Porcelain Floors & Side By Side Laundry Set. Extra Long & Wide Driveway Park 4 Cars + 1 In Garage (Total 5 Car Parking)! Best Location In Scarborough!
- HoldoverDays: 60
- 建筑样式: 2-Storey
- 房屋种类: Residential Freehold
- 房屋子类: Semi-Detached
- DirectionFaces: North
- GarageType: Detached
- 路线: Hey Google, take me to nicest home in the best neighbourhood in Scarborough
- 纳税年度: 2024
- 停车位特点: Private
- ParkingSpaces: 4
- 停车位总数: 5
- WashroomsType1: 1
- WashroomsType1Level: Ground
- WashroomsType2: 1
- WashroomsType2Level: Second
- WashroomsType3: 1
- WashroomsType3Level: Basement
- BedroomsAboveGrade: 3
- BedroomsBelowGrade: 1
- 地下室: Finished
- Cooling: Central Air
- HeatSource: Gas
- HeatType: Forced Air
- LaundryLevel: Lower Level
- ConstructionMaterials: Brick
- 屋顶: Asphalt Shingle
- 下水道: Sewer
- 基建详情: Poured Concrete
- 地块号: 060830090
- LotSizeUnits: Feet
- LotDepth: 129
- LotWidth: 30
- PropertyFeatures: Public Transit, Rec./Commun.Centre, School, Park, Fenced Yard, Library
| 学校名称 | 类型 | Grades | Catchment | 距离 |
|---|---|---|---|---|
| {{ item.school_type }} | {{ item.school_grades }} | {{ item.is_catchment? 'In Catchment': '' }} | {{ item.distance }} |


























