$6,000
820 Cosburn Avenue, Toronto, ON M4C 2W1
East York, Toronto,
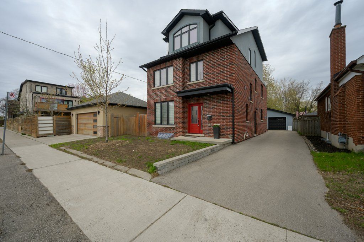
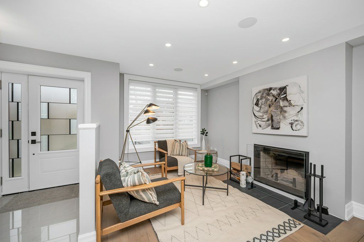
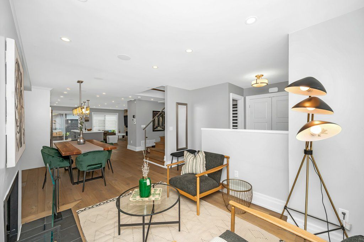
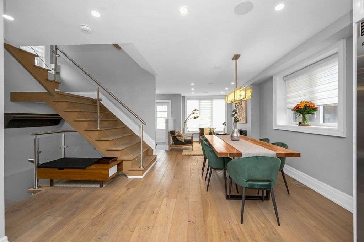
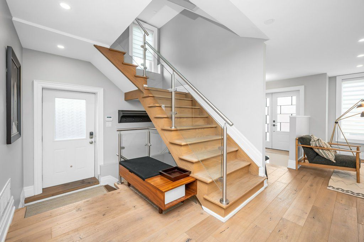
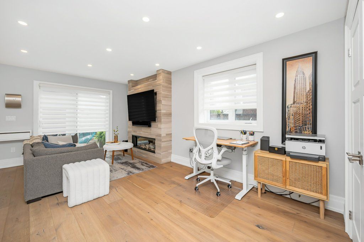
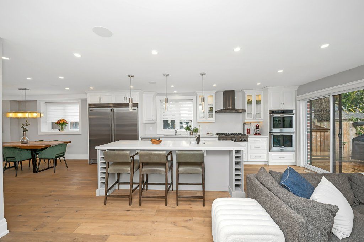
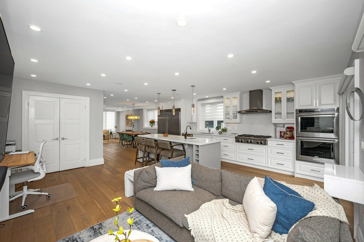
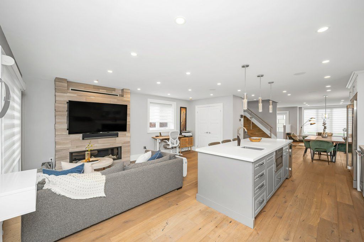
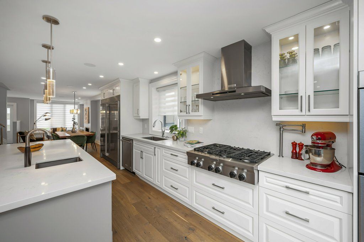
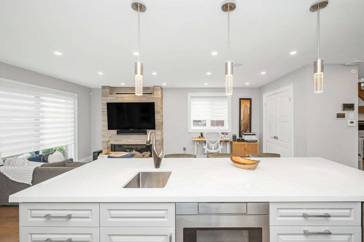
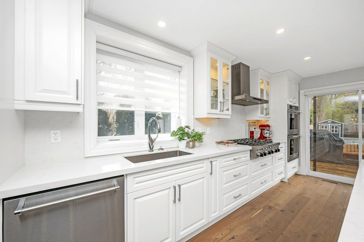

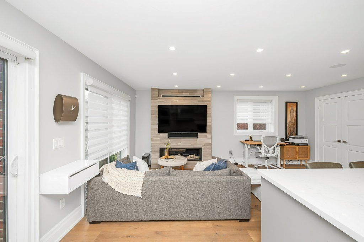
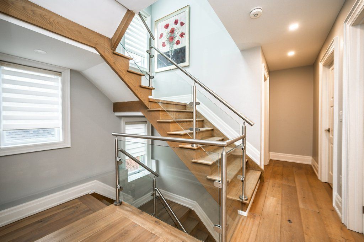
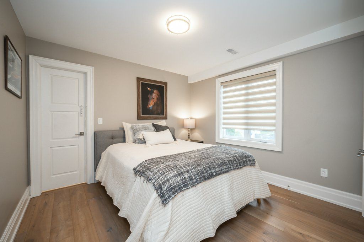
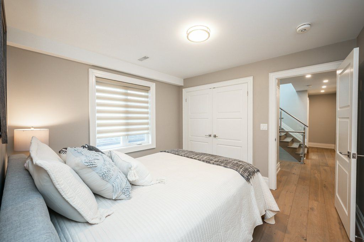
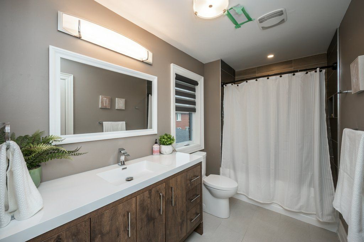
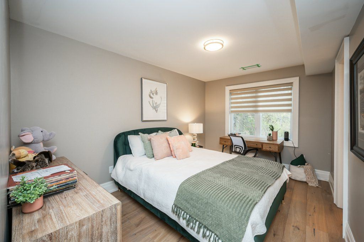
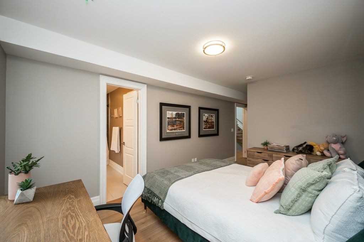
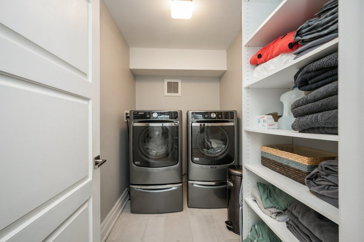
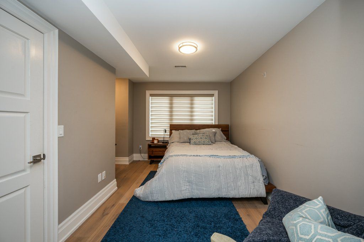
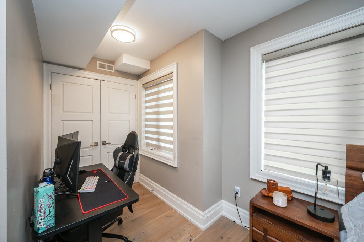
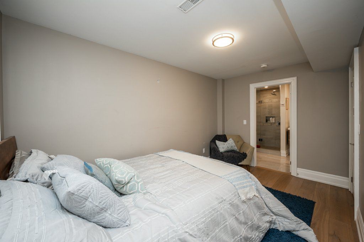
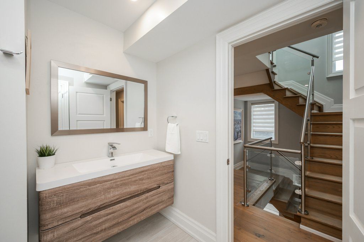
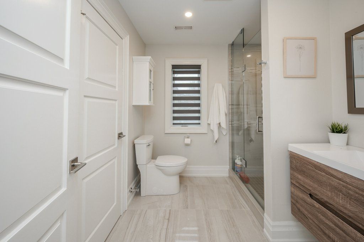
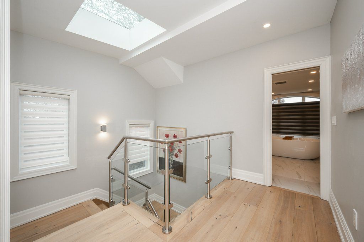
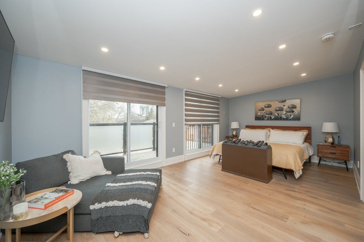
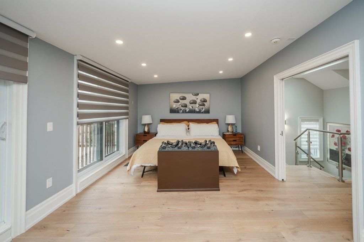
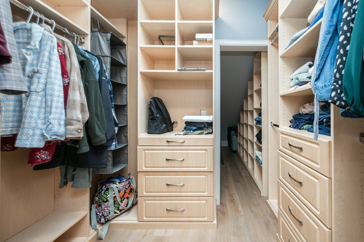
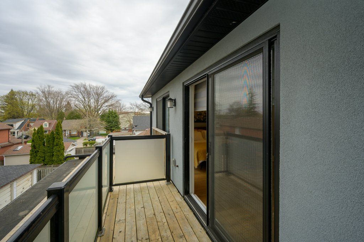
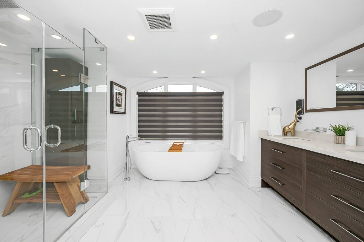
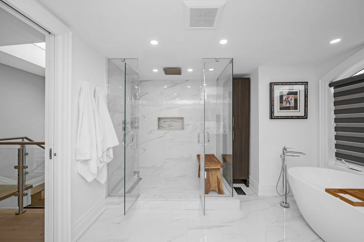
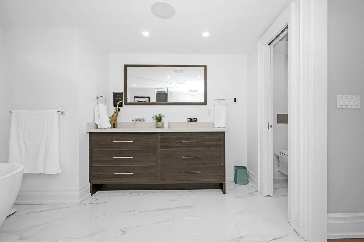
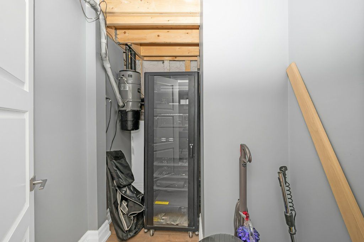
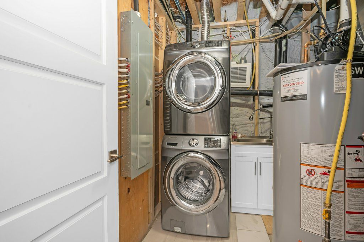
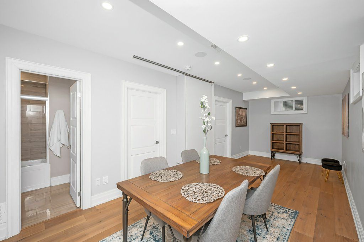
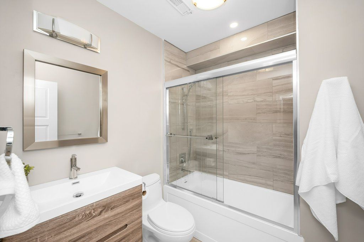
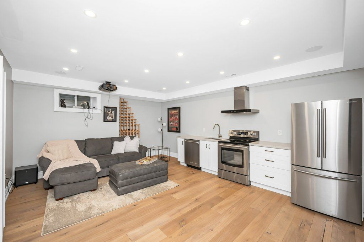
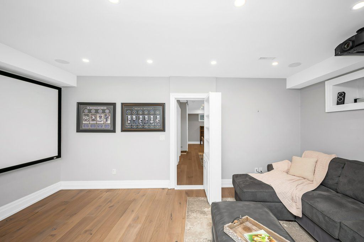
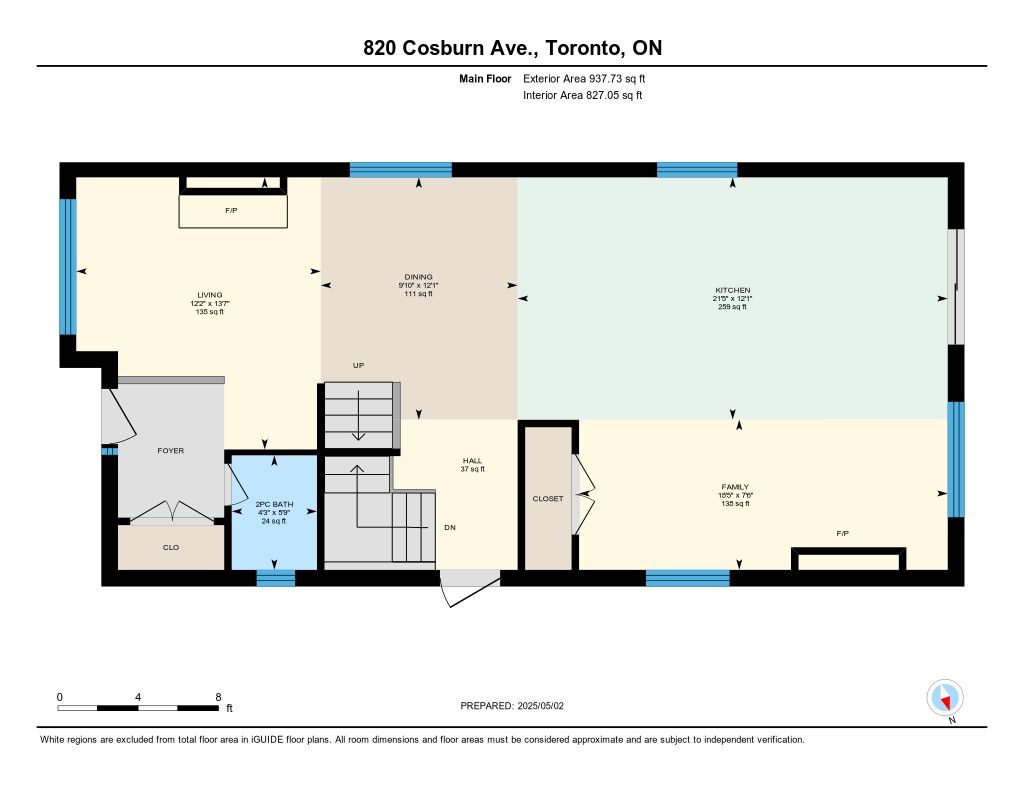
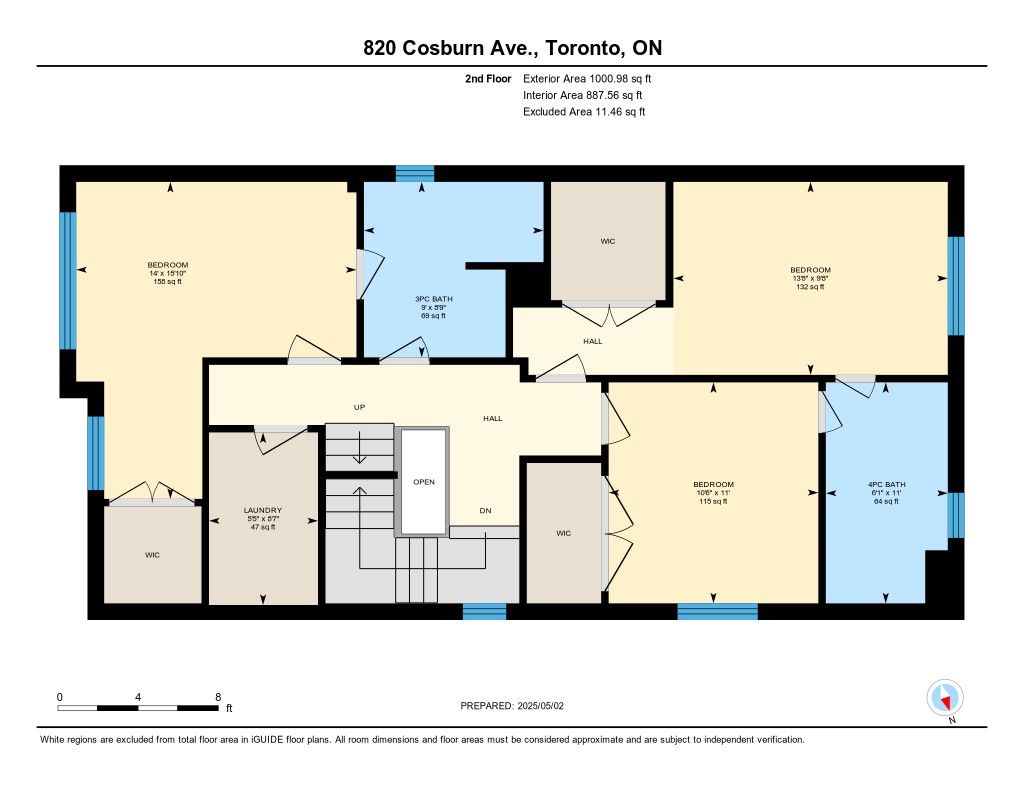
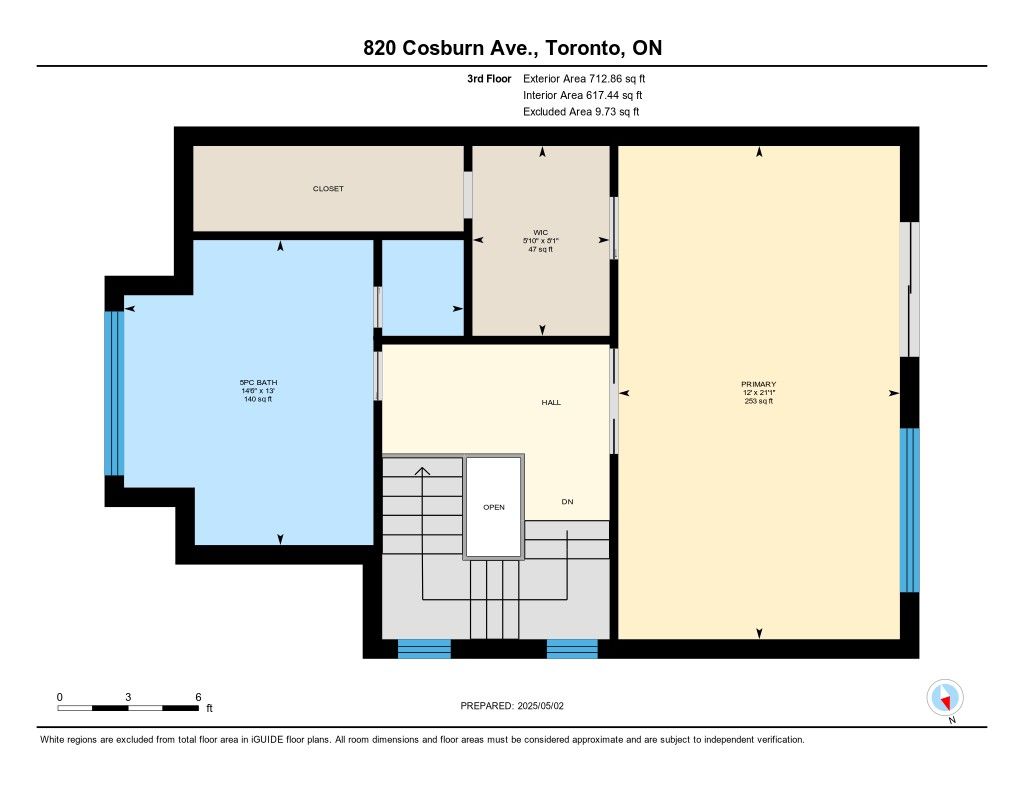
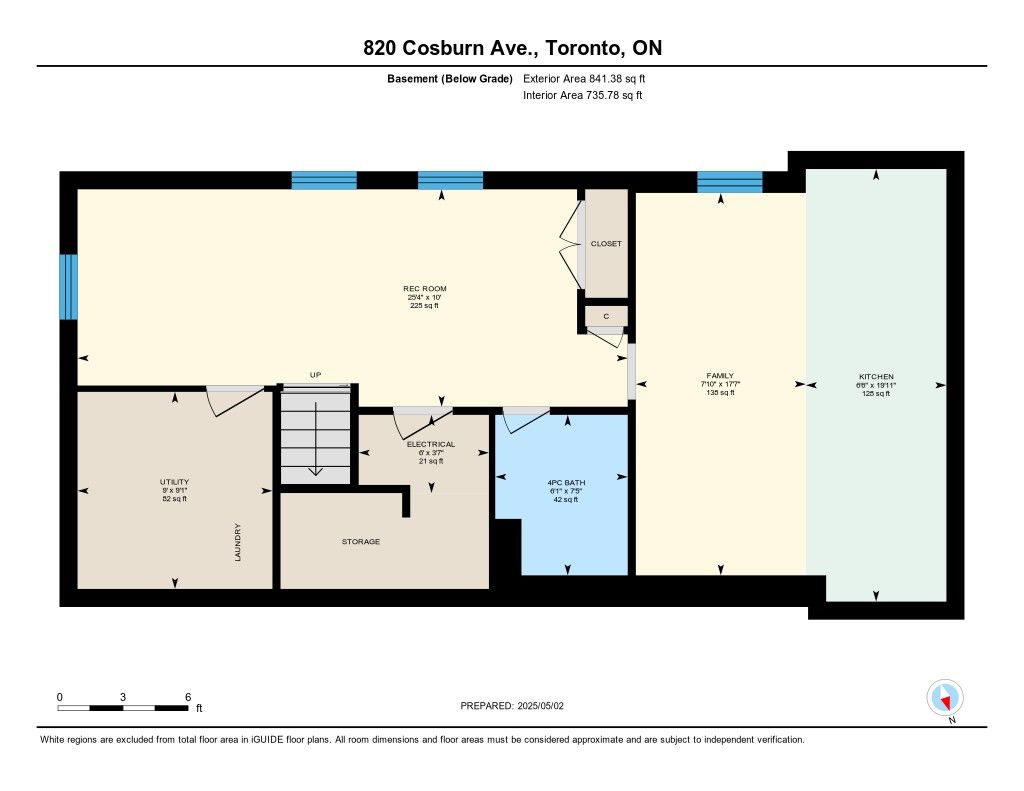
 Properties with this icon are courtesy of
TRREB.
Properties with this icon are courtesy of
TRREB.![]()
Welcome to 820 Cosburn Avenue, a stunning custom-built home in the heart of East York. Completed in 2016 by one of Toronto's most respected builders, this exceptional residence offers nearly 4,000 sq ft of thoughtfully designed living space across three floors. The perfect blend of modern luxury and family comfort. The main floor features a spacious open-concept kitchen with a large island, ideal for entertaining or everyday family meals. Relax in the cozy living room with a wood-burning fireplace or unwind in the family room, which offers a gas fireplace for added ambiance. A striking glass-and-metal staircase leads to the upper levels, where you'll find four spacious bedrooms, each with its own ensuite bathroom as well as 1 of 2 laundry rooms. The third-floor primary retreat is a luxurious haven, complete with a massive walk-in closet, private balcony, and a spa-like ensuite featuring a freestanding soaker tub, heated floors, double vanity, and a sleek glass shower. Step outside through double sliding doors to your private backyard oasis, complete with a hot tub, shed, and a generous lawn - perfect for entertaining or relaxing. This home also includes a fully finished basement, including a 2nd kitchen, separate laundry, 4-piece bath, high ceilings, and spacious living space, including theatre size screen and projector. Additional features of this home include an oversized, heated double-car garage with electricity-ideal as a home gym, office, or workshop all while maintaining space for parking. This exceptional residence is also offered with an option to lease fully furnished. Conveniently located close to schools, expansive walking trails, parks, libraries, hospitals, and just a short walk to the Danforth subway line, 820 Cosburn Avenue offers the very best of East York living.
- HoldoverDays: 120
- 建筑样式: 3-Storey
- 房屋种类: Residential Freehold
- 房屋子类: Detached
- DirectionFaces: North
- GarageType: Detached
- 路线: Cosburn to Woodbine
- ParkingSpaces: 4
- 停车位总数: 6
- WashroomsType1: 1
- WashroomsType1Level: Main
- WashroomsType2: 1
- WashroomsType2Level: Basement
- WashroomsType3: 2
- WashroomsType3Level: Second
- WashroomsType4: 1
- WashroomsType4Level: Third
- BedroomsAboveGrade: 4
- 壁炉总数: 2
- 内部特点: Built-In Oven, Carpet Free, In-Law Capability
- 地下室: Finished, Full
- Cooling: Central Air
- HeatSource: Gas
- HeatType: Forced Air
- ConstructionMaterials: Brick
- 屋顶: Asphalt Shingle, Shingles
- 泳池特点: None
- 下水道: Sewer
- 基建详情: Concrete Block
- 地块号: 104260248
- LotSizeUnits: Feet
- LotDepth: 110
- LotWidth: 37.33
| 学校名称 | 类型 | Grades | Catchment | 距离 |
|---|---|---|---|---|
| {{ item.school_type }} | {{ item.school_grades }} | {{ item.is_catchment? 'In Catchment': '' }} | {{ item.distance }} |

