$1,389,000
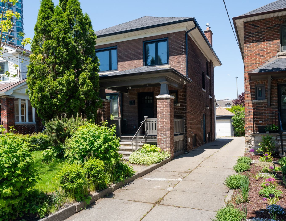
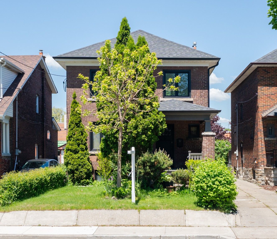
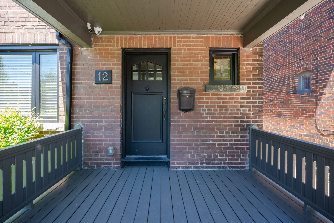
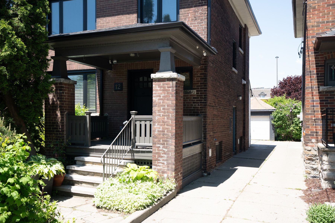
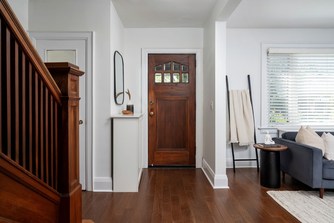
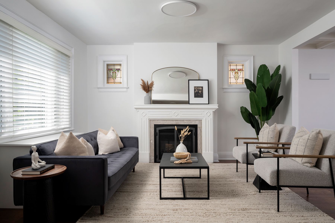
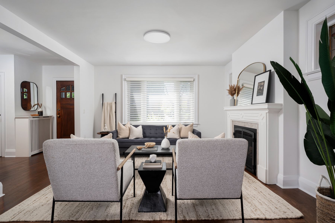
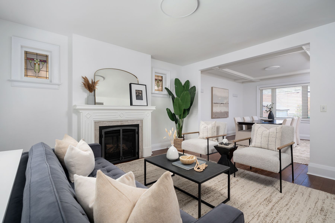
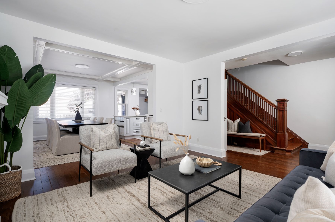
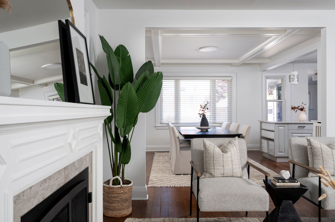
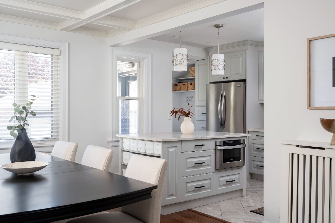
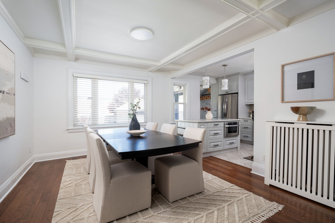
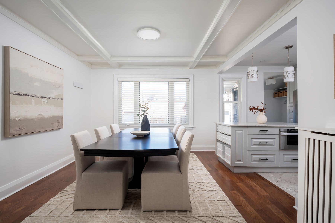
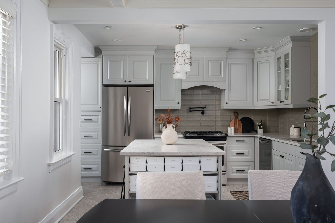
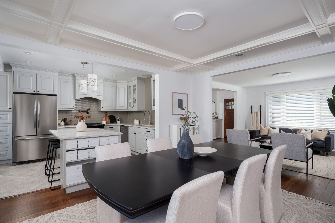
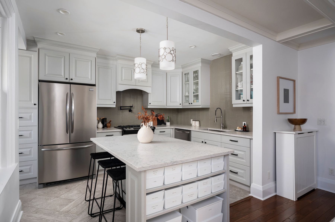
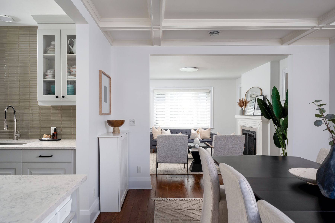
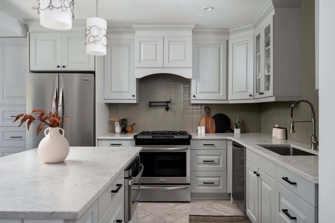
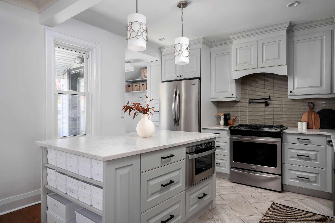
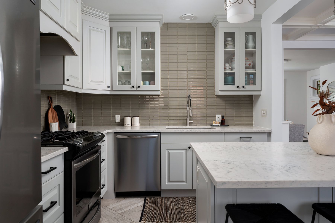
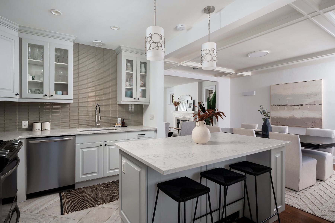
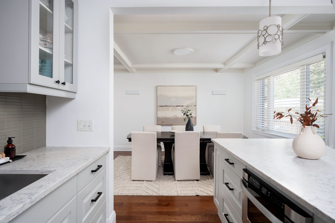
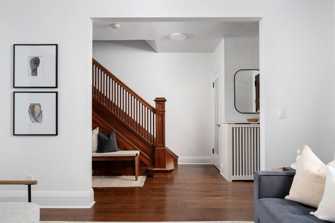
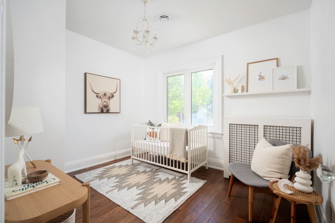
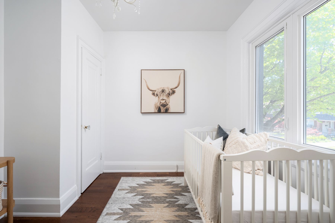
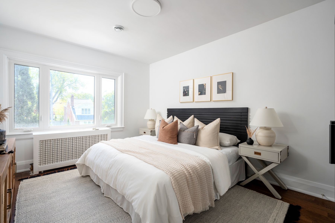
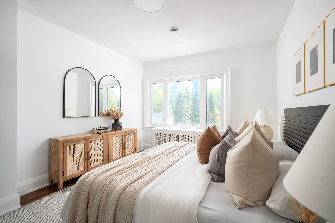
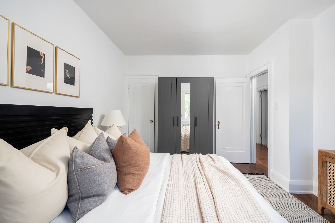
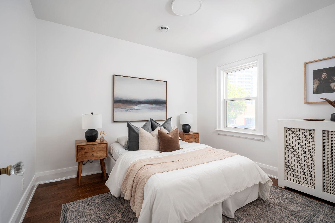
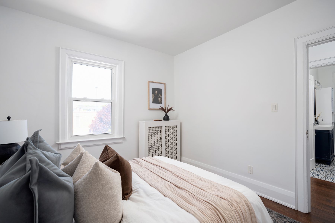
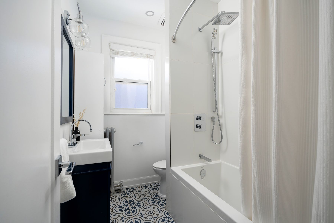
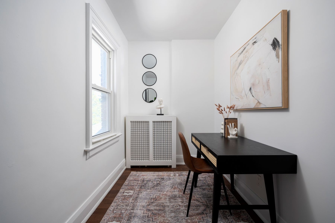
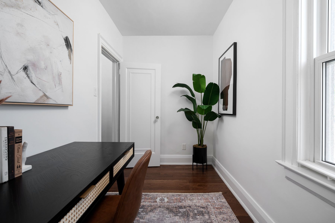
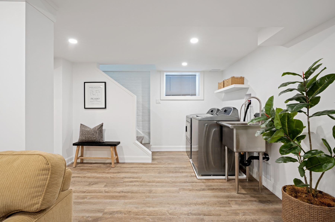
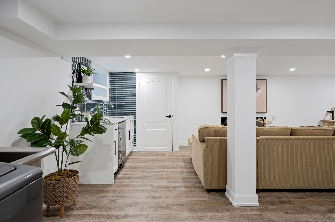
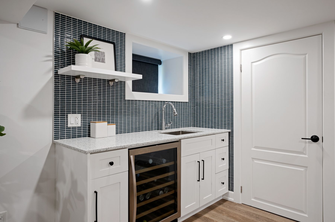
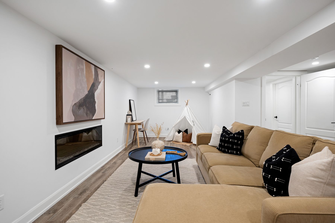
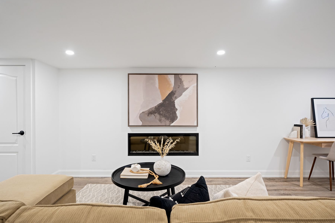
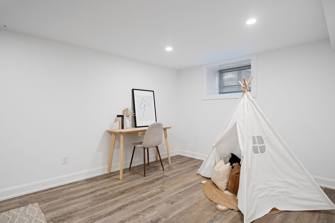
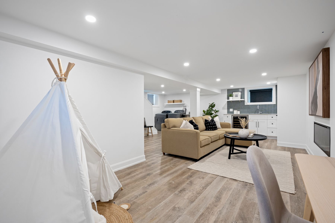
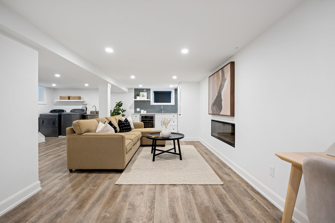
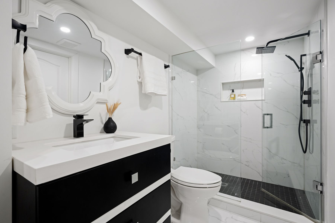
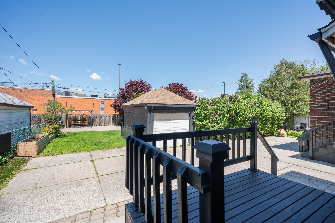
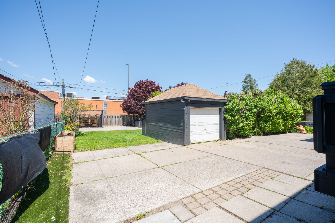
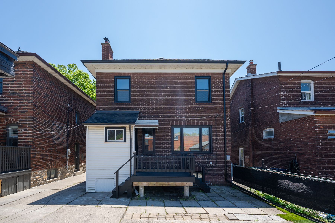
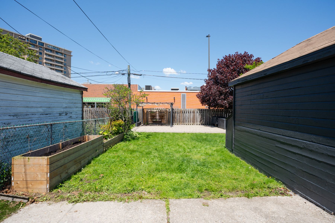
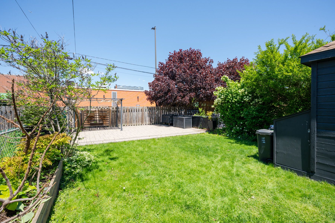
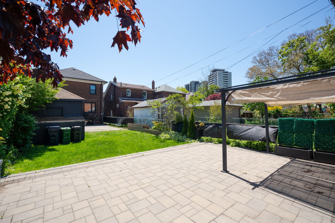
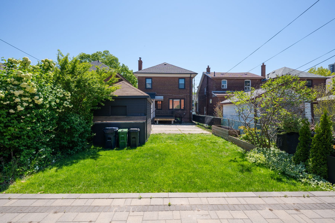
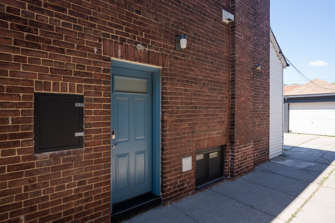
 Properties with this icon are courtesy of
TRREB.
Properties with this icon are courtesy of
TRREB.![]()
A classic detached 2-storey brick family home just steps from Broadview Avenue! Featuring 3 bedrooms plus an office, 2 bathrooms, a detached garage. The wide mutual driveway fits two cars side by side, behind the house. Situated on a generous 30 x 133.56 ft lot, this home combines charm, comfort, and a highly sought-after location. The fully renovated basement, complete with permits and a private entrance, features over $150K in upgrades and includes a rec room, pot lights, a kitchenette with a wine bar, a 3-piece bathroom, and heated floors making it ideal for guests, teenagers, or extended family. The main floor includes hardwood floors, an open-concept layout that connects the living room, dining area, and kitchen, creating a warm, airy flow throughout, and a walkout to the backyard. The kitchen is a true centerpiece designed for real-life living, featuring quartz countertops, porcelain backsplash, stainless steel appliances, custom cabinetry, and a large island ideal for both casual meals and larger gatherings. The 2nd floor offers a primary bedroom + 2 bedrooms (each with a closet), a home office overlooking the backyard, a 4-piece bathroom, and hardwood floors throughout. The backyard is a private oasis with an expansive patio, raised garden beds, and a pergola, perfect for summer evenings or quiet mornings. The front yard landscaping blends perennials with the timeless appeal of a classic brick façade, offering a needed balance of nature and urban living. Located just a short drive to Todmorden Mills Park, Evergreen Brick Works, the Papermill Theatre, and quick DVP access. Within walking distance to the Danforth's vibrant shops, restaurants, public transit, and Don Valley Trails. Whether you are hosting, working from home, or watching the seasons change from the porch, this home invites you to live well and live fully! Don't miss this exceptional opportunity to own a stunning family home in such a great location!
- HoldoverDays: 30
- 建筑样式: 2-Storey
- 房屋种类: Residential Freehold
- 房屋子类: Detached
- DirectionFaces: North
- GarageType: Detached
- 路线: East of Broadview Ave & North of Mortimer Ave
- 纳税年度: 2024
- 停车位特点: Mutual
- ParkingSpaces: 2
- 停车位总数: 3
- WashroomsType1: 1
- WashroomsType1Level: Upper
- WashroomsType2: 1
- WashroomsType2Level: Basement
- BedroomsAboveGrade: 4
- 壁炉总数: 2
- 内部特点: Water Heater Owned, Sump Pump
- 地下室: Finished with Walk-Out, Separate Entrance
- Cooling: Other
- HeatSource: Gas
- HeatType: Radiant
- LaundryLevel: Lower Level
- ConstructionMaterials: Brick, Vinyl Siding
- 外部特点: Patio, Privacy, Porch
- 屋顶: Asphalt Shingle
- 下水道: Sewer
- 基建详情: Brick
- 地块号: 103990070
- LotSizeUnits: Feet
- LotDepth: 133.56
- LotWidth: 30
- PropertyFeatures: Public Transit, School, Park, Hospital
| 学校名称 | 类型 | Grades | Catchment | 距离 |
|---|---|---|---|---|
| {{ item.school_type }} | {{ item.school_grades }} | {{ item.is_catchment? 'In Catchment': '' }} | {{ item.distance }} |

