$2,388,000
36 Karnwood Drive, Toronto, ON M1L 2Z5
Clairlea-Birchmount, Toronto,
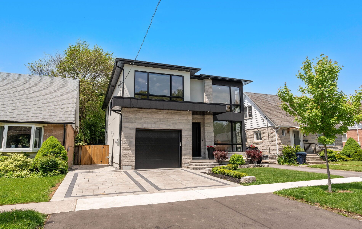

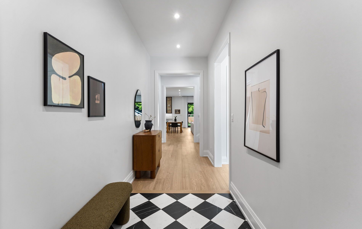
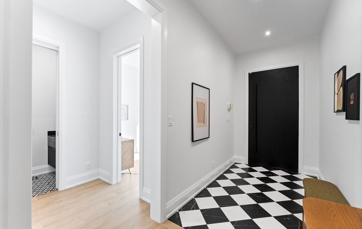
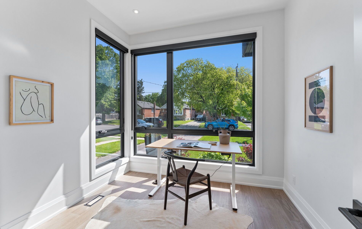
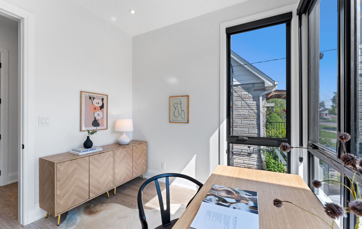
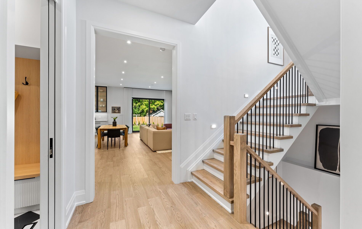
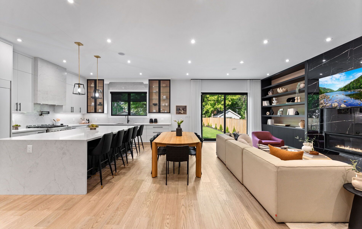
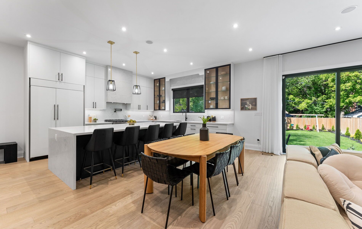

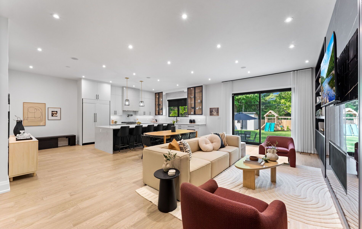
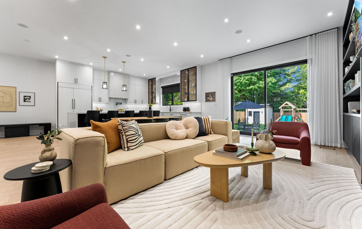
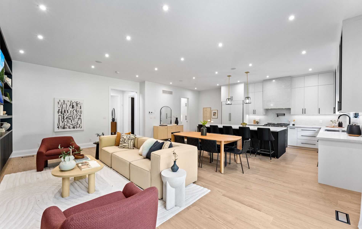
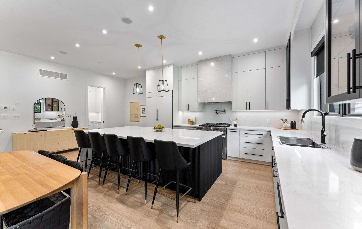
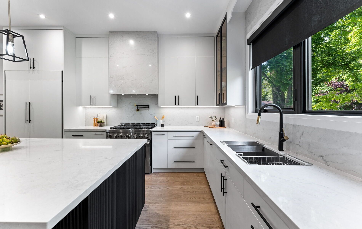
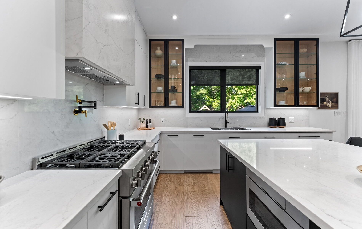
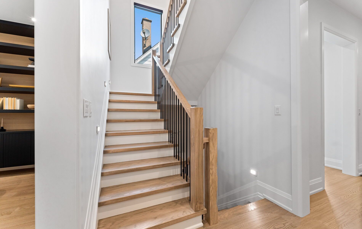
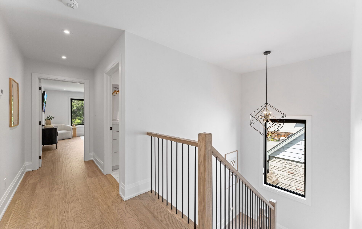
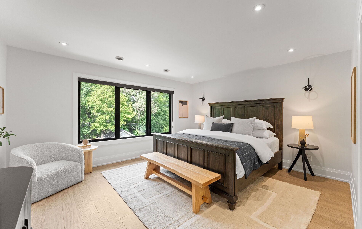
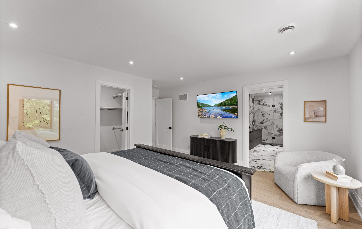

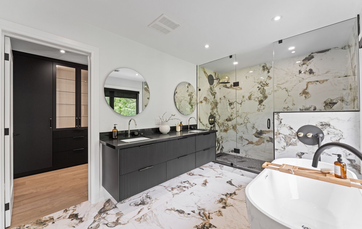
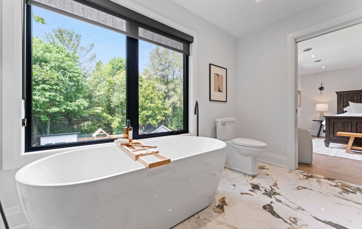
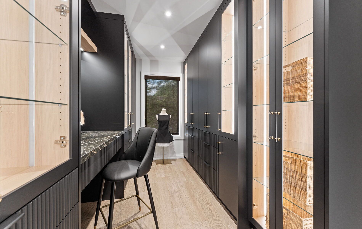
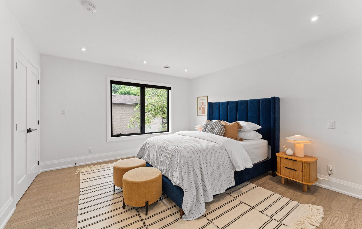

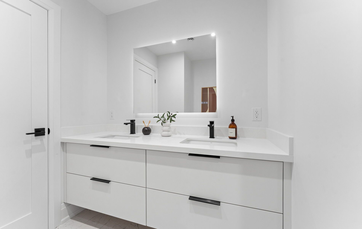
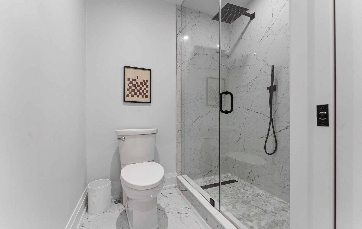

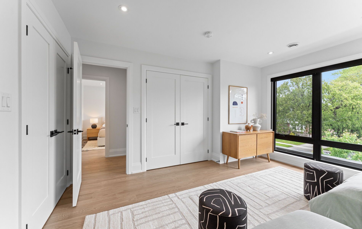

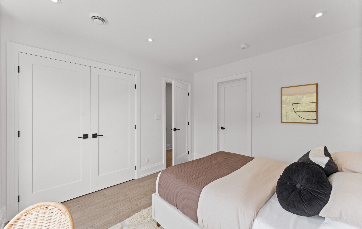
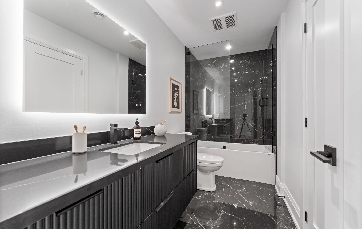
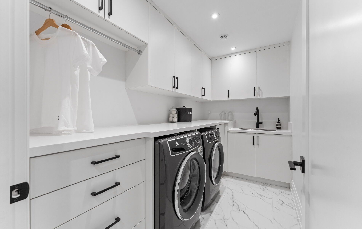

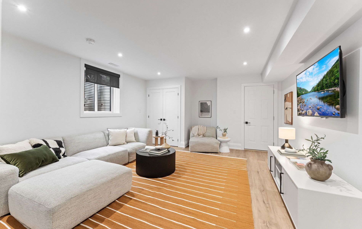
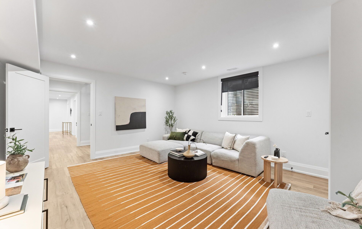
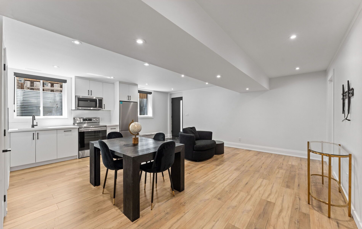
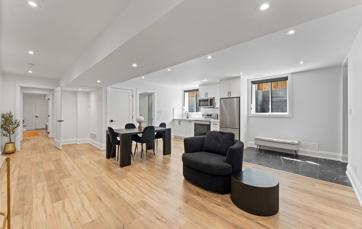

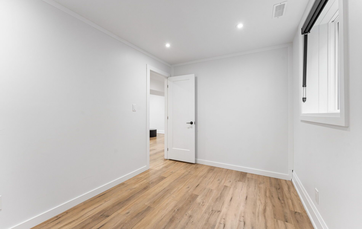
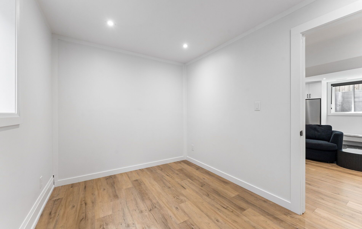
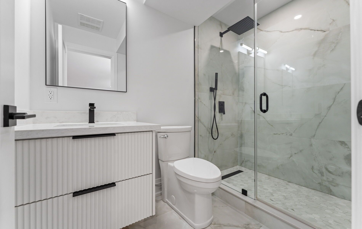
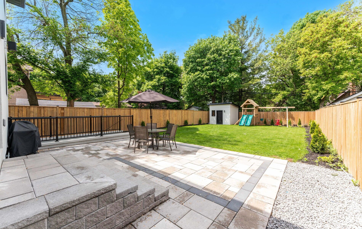
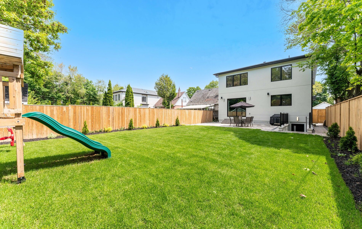
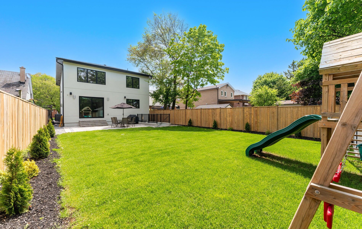
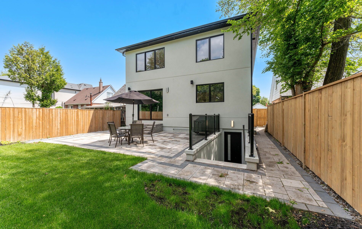
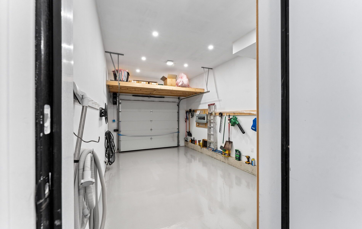


 Properties with this icon are courtesy of
TRREB.
Properties with this icon are courtesy of
TRREB.![]()
Located in the prestigious Clairlea neighborhood, this meticulously designed custom 2-story residence blends timeless elegance with modern luxury. From the moment you arrive, the home radiates charm and character, offering an inviting sanctuary in one of the city's most coveted communities. Set on an impressive 40x150 ft lot, this exquisite home features 4 generously sized bedrooms and 5 beautifully appointed bathrooms. At its heart lies a stunning chefs kitchen, anchored by a sprawling island ideal for entertaining, casual dining, or crafting gourmet meals. The fully finished basement apartment is a standout feature, complete with a separate walk-out entrance and 2 additional bedrooms. Whether used as an in-law suite, rental opportunity, or private guest quarters, the possibilities are endless. Thoughtfully designed for convenience and flexibility, the home offers two separate laundry rooms, providing added functionality for busy households or multi-generational living. Every corner of this home reflects an unwavering attention to detail, with upscale finishes and thoughtful design elements throughout. Step into a world where charm meets sophistication this remarkable Clairlea residence is more than a home; it's a lifestyle.
- HoldoverDays: 90
- 建筑样式: 2-Storey
- 房屋种类: Residential Freehold
- 房屋子类: Detached
- DirectionFaces: West
- GarageType: Attached
- 路线: PHAMARCY AVE & ST. CLAIR AVE E
- 纳税年度: 2024
- 停车位特点: Private, Private Double
- ParkingSpaces: 4
- 停车位总数: 5
- WashroomsType1: 1
- WashroomsType1Level: Main
- WashroomsType2: 1
- WashroomsType2Level: Second
- WashroomsType3: 1
- WashroomsType3Level: Second
- WashroomsType4: 1
- WashroomsType4Level: Second
- WashroomsType5: 1
- WashroomsType5Level: Basement
- BedroomsAboveGrade: 4
- BedroomsBelowGrade: 2
- 内部特点: Central Vacuum, Floor Drain, Separate Heating Controls
- 地下室: Apartment, Finished with Walk-Out
- Cooling: Central Air
- HeatSource: Gas
- HeatType: Forced Air
- LaundryLevel: Lower Level
- ConstructionMaterials: Stone, Stucco (Plaster)
- 外部特点: Landscaped, Patio, Paved Yard, Privacy
- 屋顶: Asphalt Shingle
- 下水道: Sewer
- 基建详情: Concrete
- LotSizeUnits: Feet
- LotDepth: 151
- LotWidth: 40
- PropertyFeatures: Fenced Yard, Hospital, Park, Place Of Worship, Public Transit, School
| 学校名称 | 类型 | Grades | Catchment | 距离 |
|---|---|---|---|---|
| {{ item.school_type }} | {{ item.school_grades }} | {{ item.is_catchment? 'In Catchment': '' }} | {{ item.distance }} |

