$1,448,800
101 Colonel Danforth Trail, Toronto, ON M1C 1P8
Centennial Scarborough, Toronto,
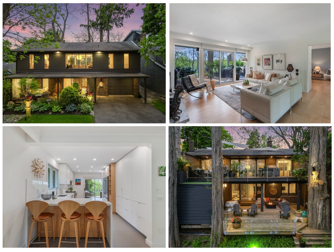

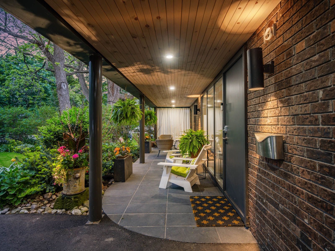
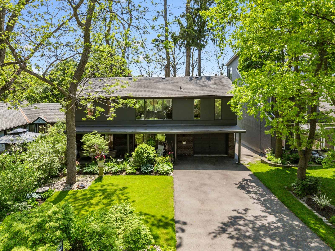
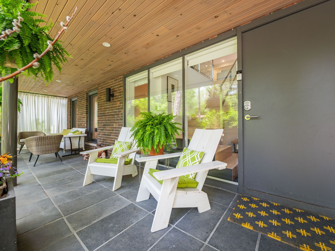
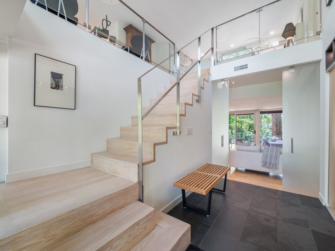
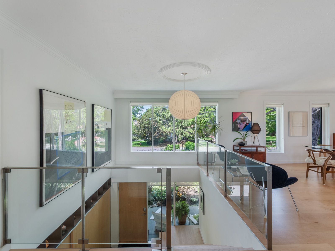
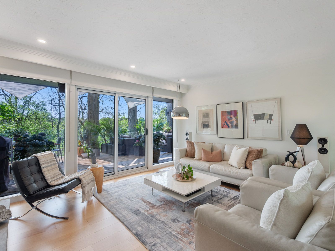

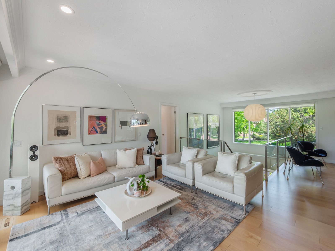

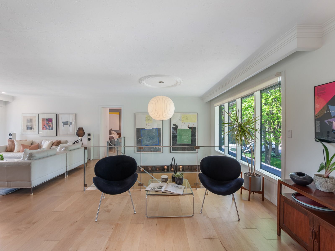
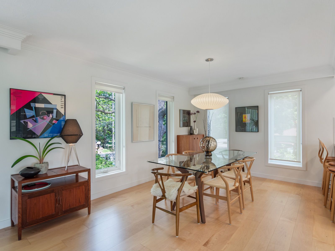
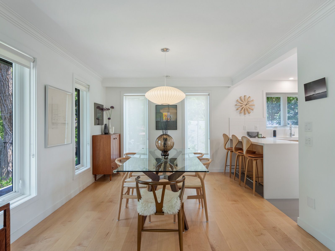
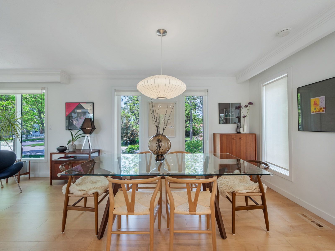
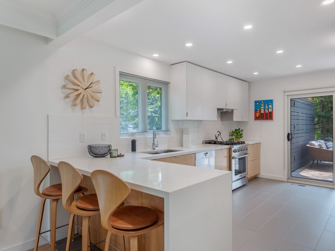
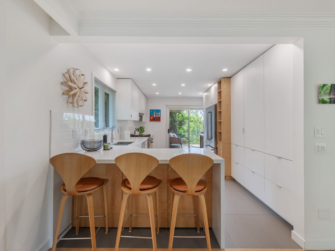
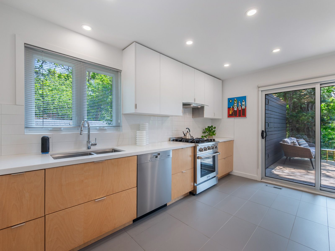
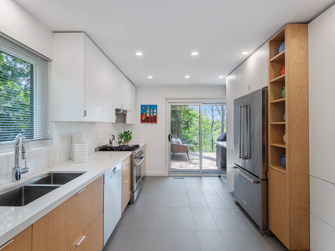
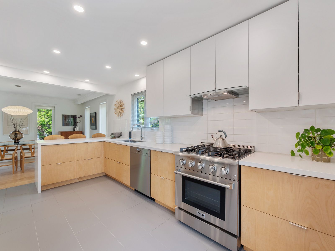
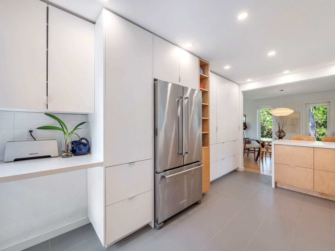
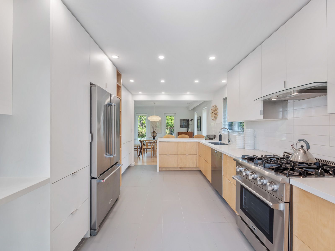
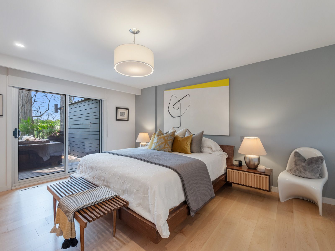
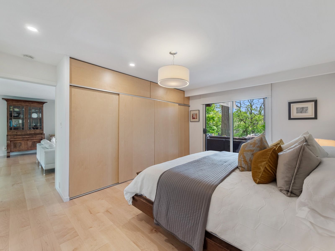
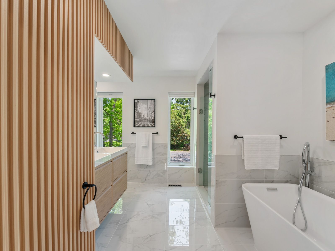
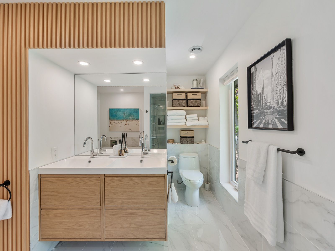
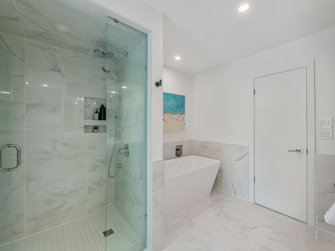
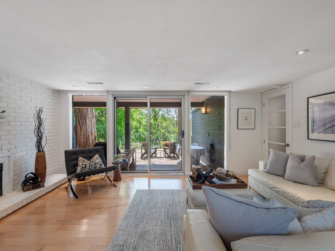
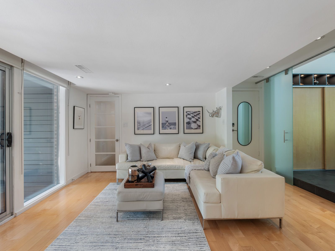
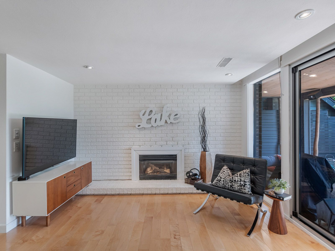
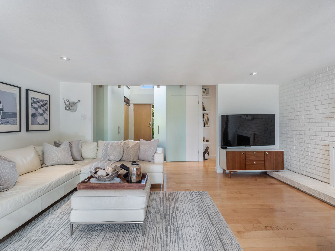


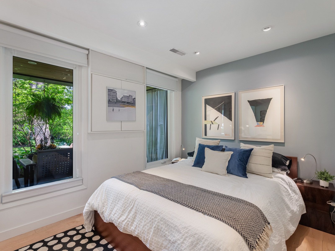
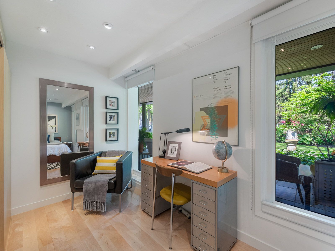
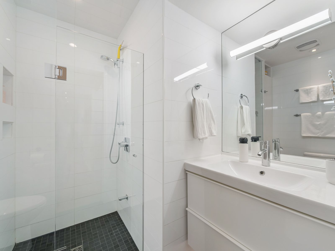
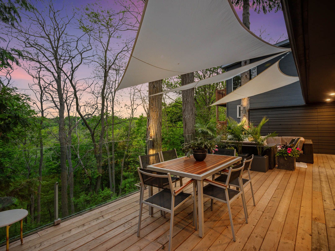
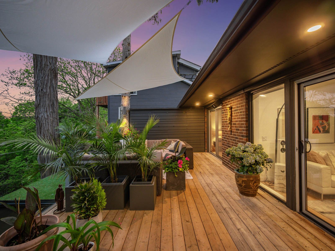

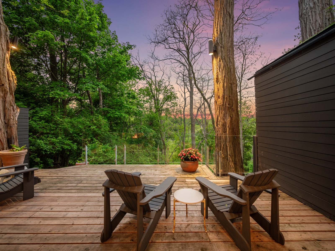
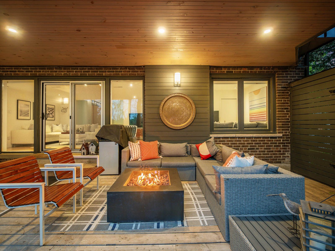
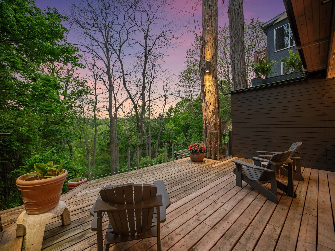
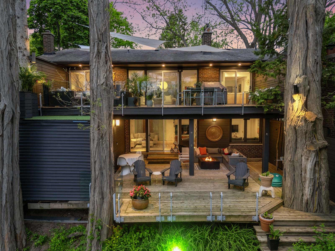
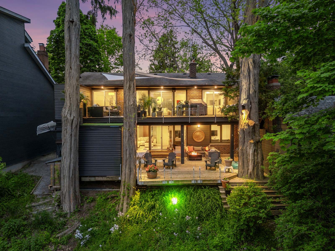
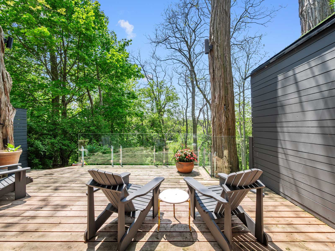
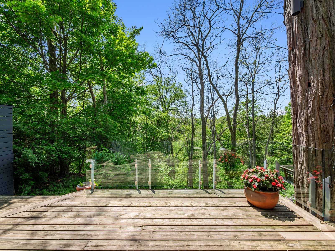
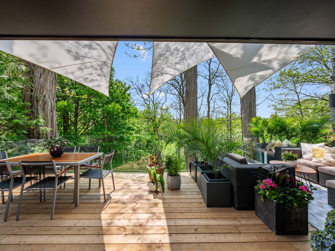
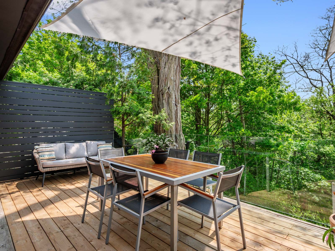
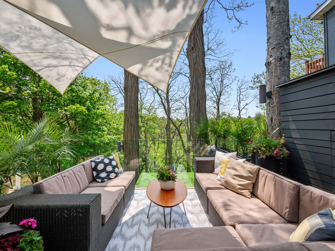
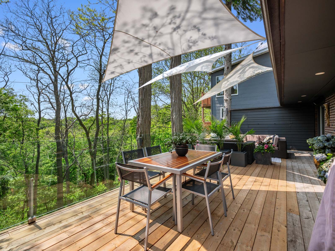
 Properties with this icon are courtesy of
TRREB.
Properties with this icon are courtesy of
TRREB.![]()
Nestled on a quiet, mature tree-lined street and backing onto a stunning west-facing ravine, this one-of-a-kind home truly feels like a treehouse retreat. With complete privacy, breathtaking views from every room, and enormous windows that flood the space with natural light, every season becomes a living painting -- and daily wildlife sightings only add to the magic. Extensively and thoughtfully renovated, this unique 2-storey home features 3 bedrooms, 2 spa-like luxury bathrooms, and a chef-inspired kitchen with custom cabinetry, quartz countertops and stainless steel appliances. The open-concept upper level includes a bright living room with a cozy fireplace and walkout to an expansive upper deck, a spacious dining area, and the renovated kitchen. The primary bedroom offers a custom, wall-to-wall closet, an additional walk-in closet, and a luxurious, 5-piece ensuite with a walk-in shower, soaker tub and double sink vanity. The main level is equally impressive, with a cozy family room and second fireplace, walkout to a lower deck, renovated 3-piece bathroom, 2 additional bedrooms, laundry room, and direct access to the fully insulated garage. Perfect for entertaining, the outdoor space features upper (35 ft by 13 ft) and lower (24 ft by 27 ft) decks, four custom-built-in storage centres, and peaceful sunset views. There is plenty of room for parking in the insulated single car garage and private, newly-paved 6-car driveway. Renovated top to bottom with an extensive list of updates this turnkey home is a rare offering that blends nature, luxury, and privacy seamlessly. Enjoy the best of outdoor living with nearby trails along the Waterfront, Colonel Danforth Park, and Rouge National Park. Local highlights include Adams Park, tennis courts, boat launches, and top-rated schools. Excursions outside the neighbourhood are made easy with the Rouge Hill GO Train, TTC, Kingston Road and 401 close-by.
- HoldoverDays: 90
- 建筑样式: 2-Storey
- 房屋种类: Residential Freehold
- 房屋子类: Detached
- DirectionFaces: West
- GarageType: Built-In
- 路线: Exit off Hwy 401 at Port Union Rd. W of Port Union Rd. S of Hwy 401.
- 纳税年度: 2024
- ParkingSpaces: 6
- 停车位总数: 7
- WashroomsType1: 1
- WashroomsType1Level: Upper
- WashroomsType2: 1
- WashroomsType2Level: Main
- BedroomsAboveGrade: 3
- 壁炉总数: 2
- 内部特点: Other
- Cooling: Central Air
- HeatSource: Gas
- HeatType: Forced Air
- ConstructionMaterials: Brick, Metal/Steel Siding
- 屋顶: Asphalt Shingle
- 下水道: Sewer
- 基建详情: Concrete Block, Slab
- 地块号: 062380064
- LotSizeUnits: Feet
- LotDepth: 188
- LotWidth: 50
| 学校名称 | 类型 | Grades | Catchment | 距离 |
|---|---|---|---|---|
| {{ item.school_type }} | {{ item.school_grades }} | {{ item.is_catchment? 'In Catchment': '' }} | {{ item.distance }} |

