$1,388,888
36 Lauralynn Crescent, Toronto, ON M1S 2H5
Agincourt South-Malvern West, Toronto,
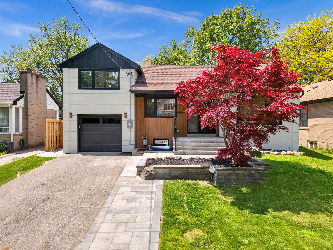
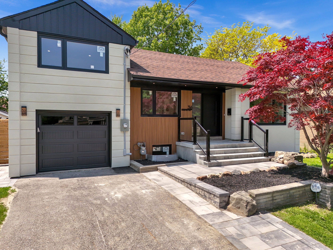
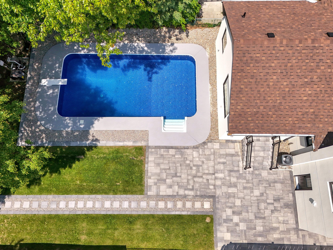
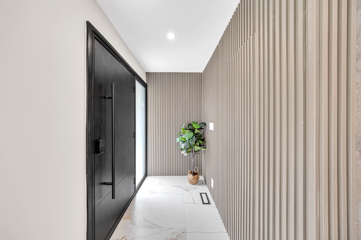
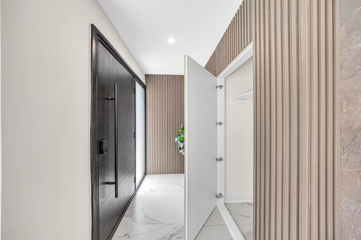

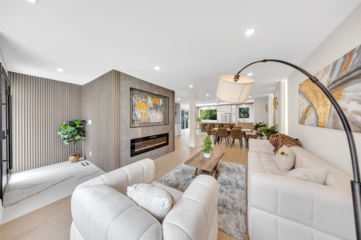
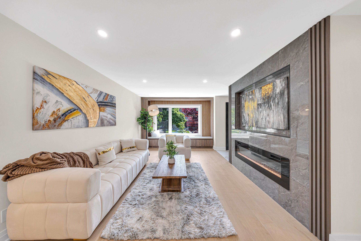
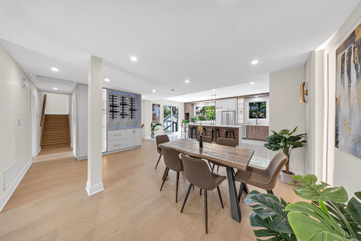
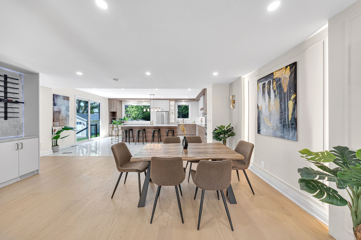

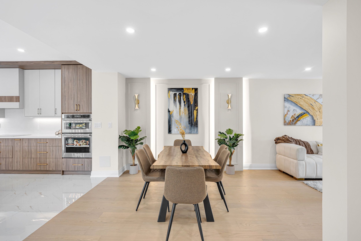
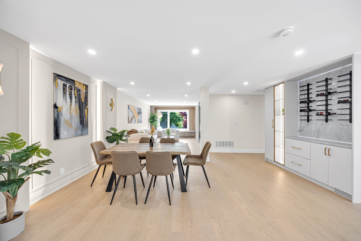
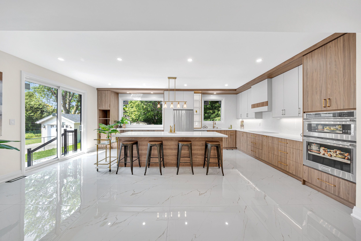
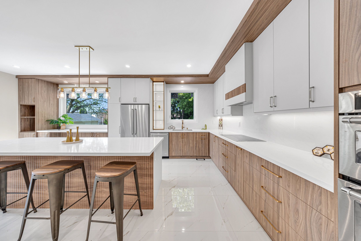

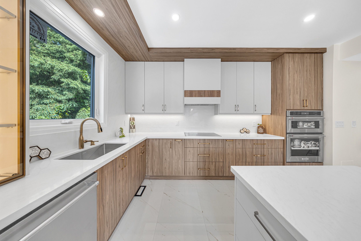
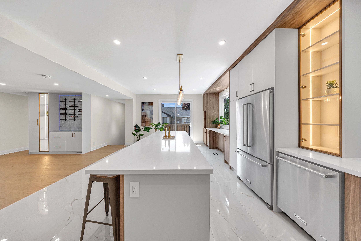
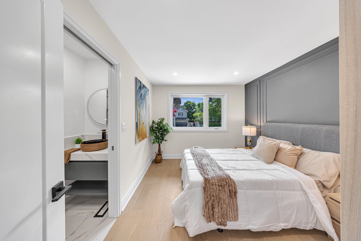
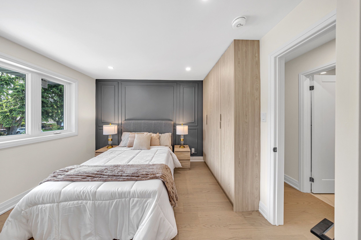
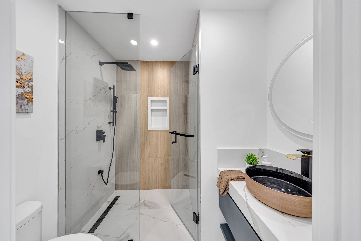

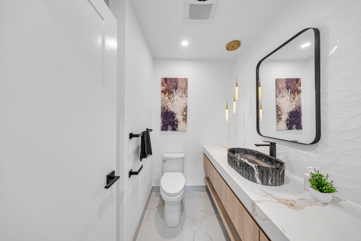
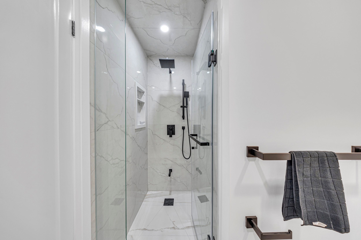
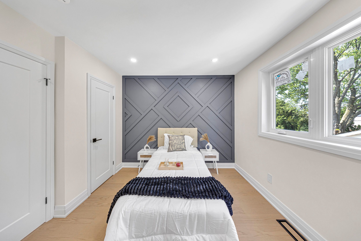
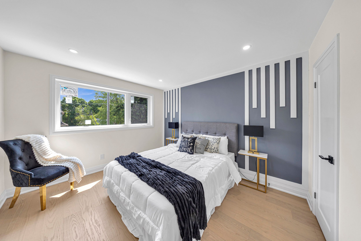
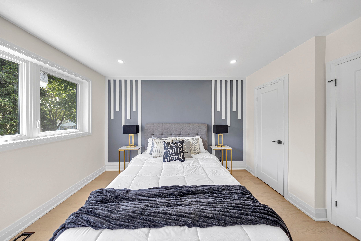
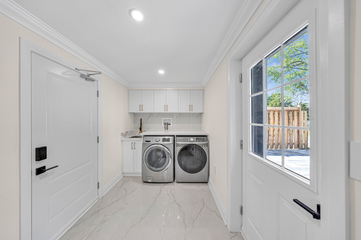

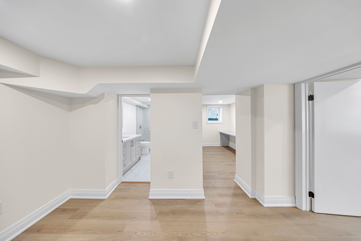

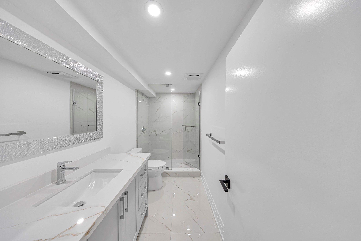
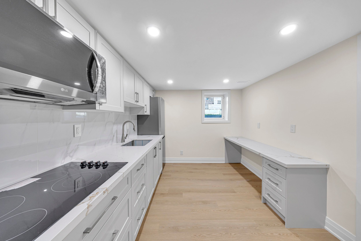
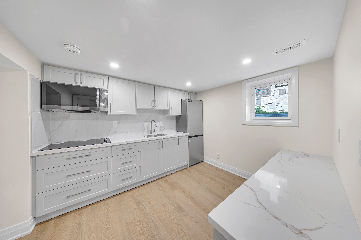

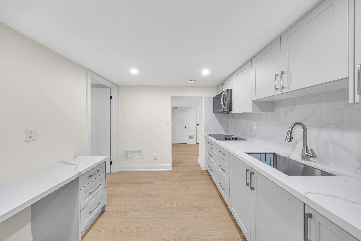
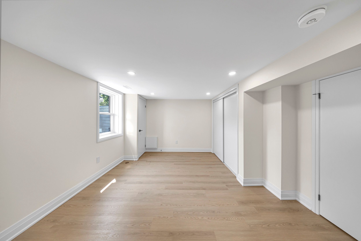

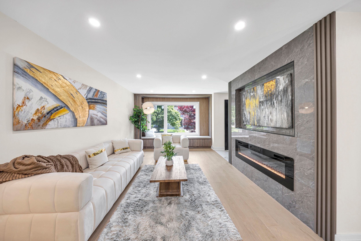
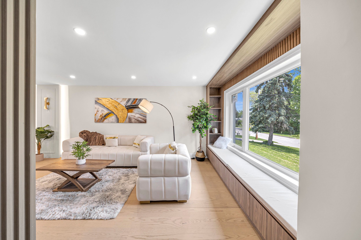
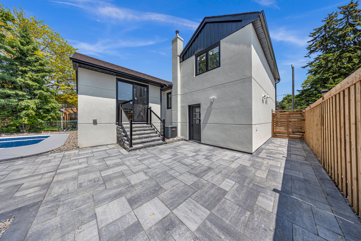
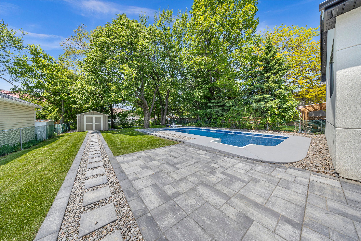
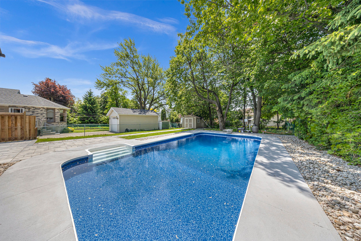
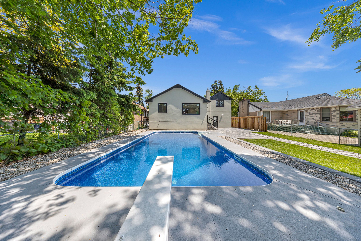
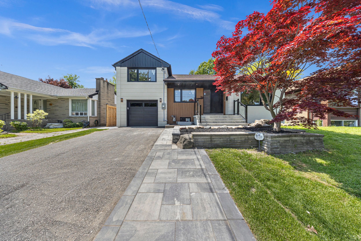
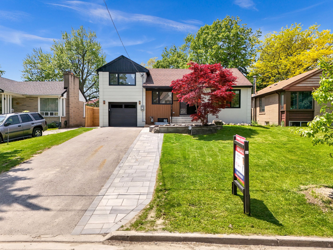
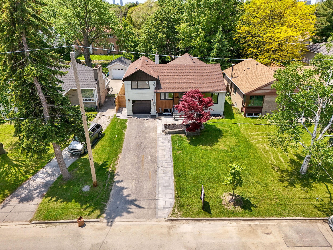
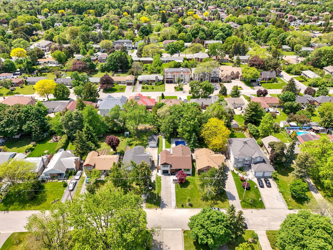
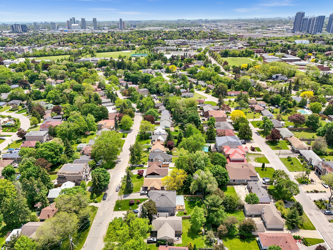

 Properties with this icon are courtesy of
TRREB.
Properties with this icon are courtesy of
TRREB.![]()
Welcome to this fully renovated modern home situated on an expansive 52 x 152 ft lot, offering incredible value and versatility for both end-users and investors. Thoughtfully upgraded from top to bottom, this move-in-ready property features a legal basement apartment with a separate entrance - ideal for rental income or multigenerational living. The exterior has been completely overhauled with new stucco, added insulation panels for energy efficiency, and striking curb appeal. Additional enhancements include a 2020 roof with R60 attic insulation, spray foam insulation in the extension, brand-new front and back interlocking with natural stone steps, sleek glass railings, and a fully renovated in-ground swimming pool with new equipment and a three-year warranty. The spacious backyard even offers the potential to add a garden suite or modular home. Inside, you'll find a modern open-concept layout highlighted by brand-new energy-efficient windows and doors, high-end finishes, and custom-built closet cabinetry. The extension introduces a large, state-of-the-art kitchen with high end appliances. The primary ensuite boasts a curb less entry shower for sleek, easy maintenance, while the front yard features a stylish daybed seating area. The legal basement apartment is thoughtfully soundproofed and includes a wine cabinet and new appliances such as an oven, fridge, cooktop, hood fan, and dryer. The home also features a 200 AMP electrical panel with all-new wiring, a certified EV charger, fully updated plumbing with back flow prevention, and a high-efficiency furnace and A/C. With parking for up to five vehicles and a lot size that offers future development opportunities, this home is perfect whether you're ready to move in and enjoy or looking to generate steady rental income. It truly checks all the boxes.
- HoldoverDays: 90
- 建筑样式: Bungaloft
- 房屋种类: Residential Freehold
- 房屋子类: Detached
- DirectionFaces: West
- GarageType: Attached
- 路线: Midland/Sheppard
- 纳税年度: 2024
- 停车位特点: Private
- ParkingSpaces: 6
- 停车位总数: 7
- WashroomsType1: 1
- WashroomsType1Level: Main
- WashroomsType2: 1
- WashroomsType2Level: Main
- WashroomsType3: 1
- WashroomsType3Level: Basement
- BedroomsAboveGrade: 3
- BedroomsBelowGrade: 2
- 内部特点: Other
- 地下室: Finished
- HeatSource: Gas
- HeatType: Forced Air
- ConstructionMaterials: Brick
- 屋顶: Asphalt Shingle
- 泳池特点: Inground
- 下水道: Sewer
- 基建详情: Concrete Block
- LotSizeUnits: Feet
- LotDepth: 150
- LotWidth: 52
| 学校名称 | 类型 | Grades | Catchment | 距离 |
|---|---|---|---|---|
| {{ item.school_type }} | {{ item.school_grades }} | {{ item.is_catchment? 'In Catchment': '' }} | {{ item.distance }} |

