$2,898,000
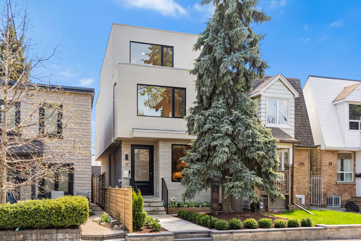

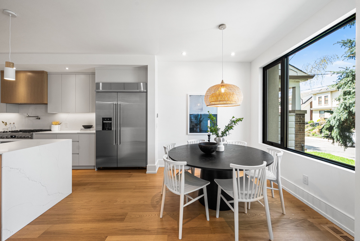

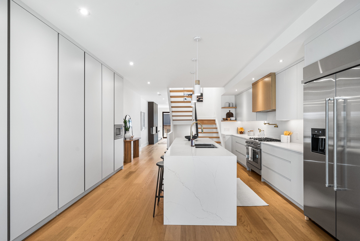

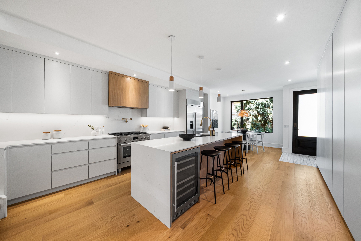

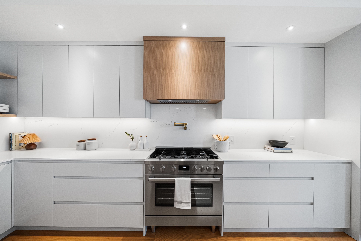
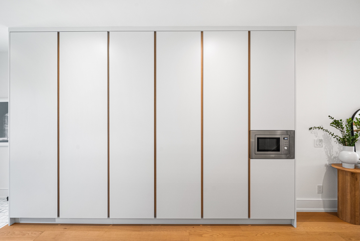
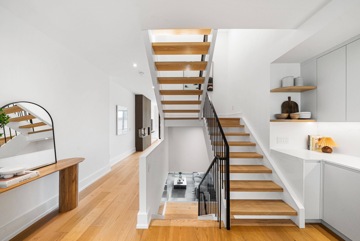
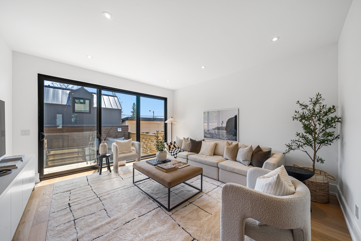
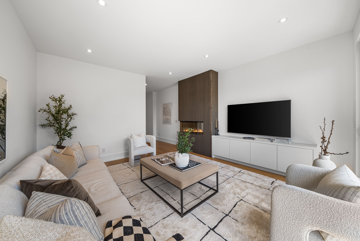
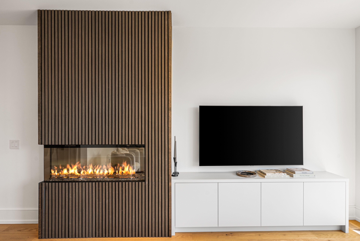
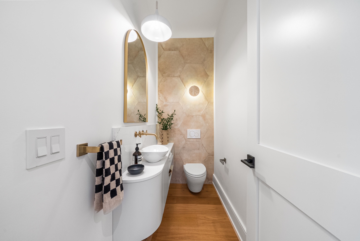
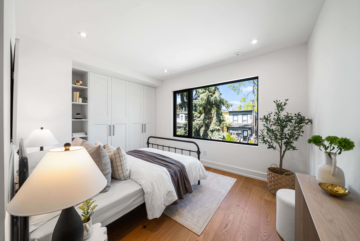
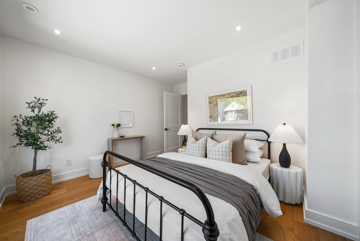

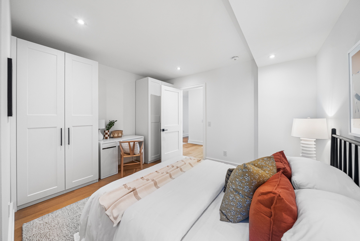
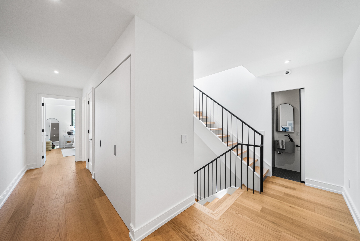


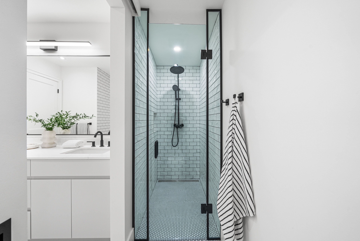
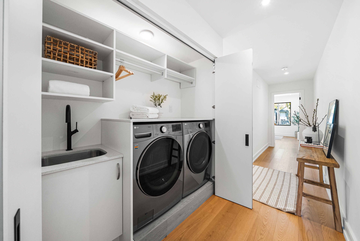
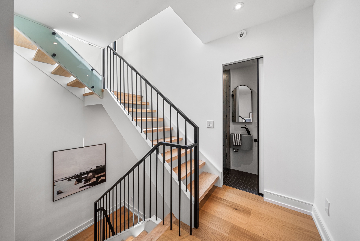
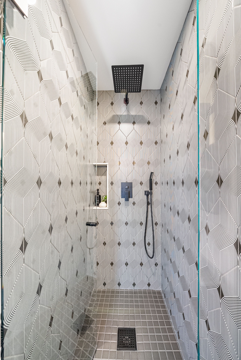
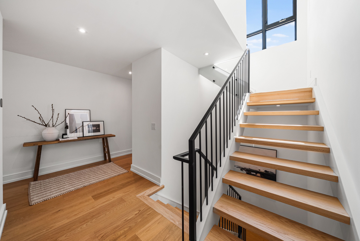
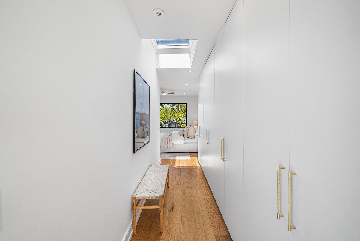
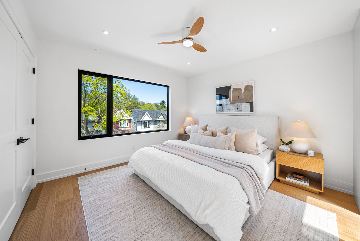
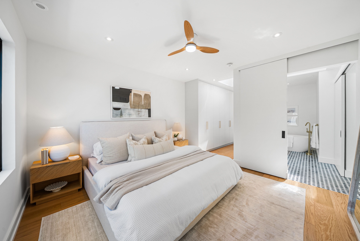
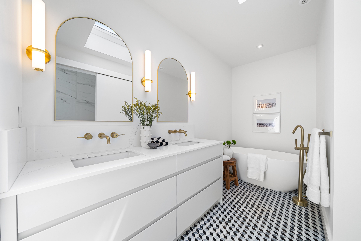
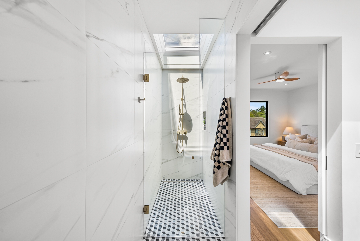
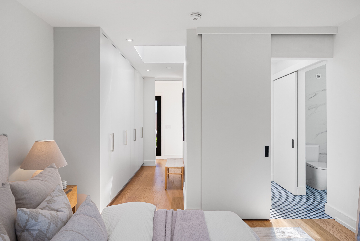
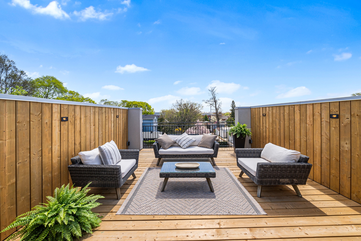
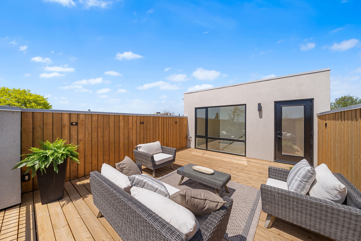
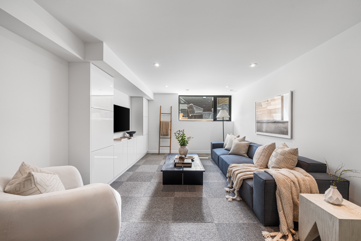
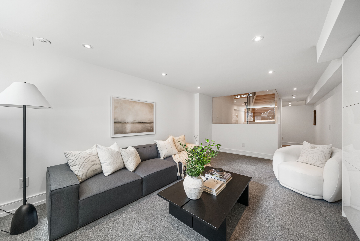
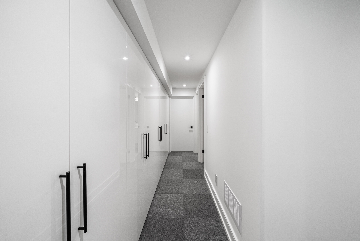

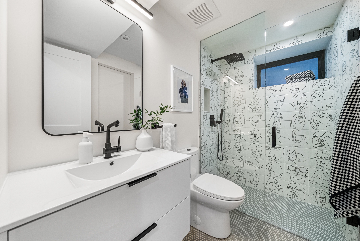
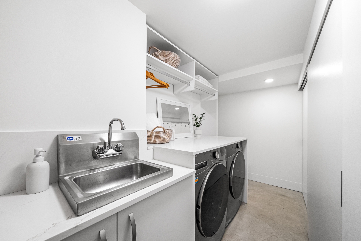
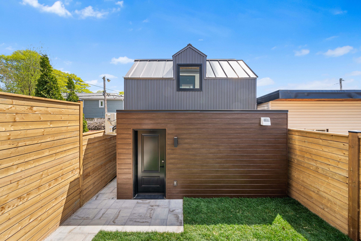
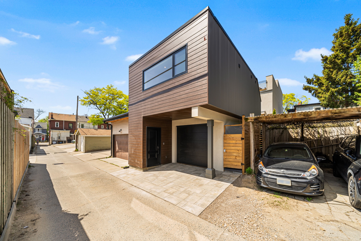
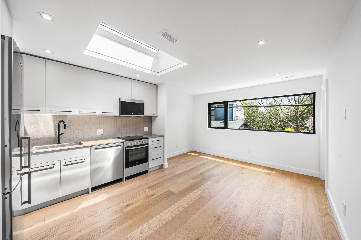
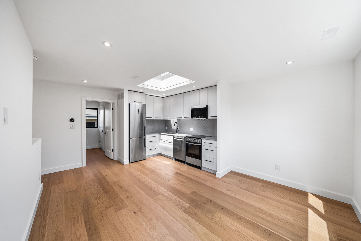

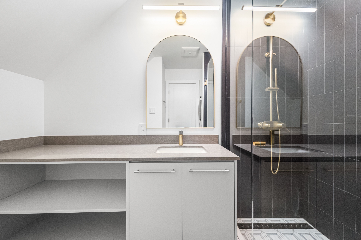
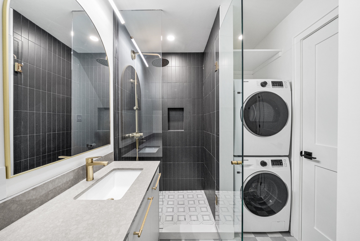
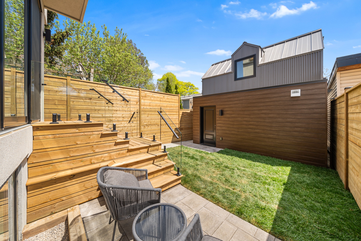
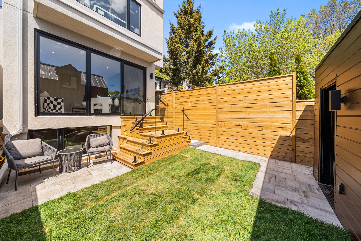
 Properties with this icon are courtesy of
TRREB.
Properties with this icon are courtesy of
TRREB.![]()
Located on a quiet, tree-lined street in the heart of South Riverdale, 17 Myrtle Avenue is a striking, design-forward residence offering the rare combination of thoughtful architecture, refined finishes, and smart investment potential. This fully reimagined three-storey detached home boasts over 3,700 sq. ft. of living space, including a fully independent 600 sq. ft. laneway suite, complete with separate metering to allow for individual billing, ideal for guests, rental income, or work-from-home flexibility. Inside the main home, sophisticated design touches elevate every level, from a marble-inlaid entryway and white oak floors to custom millwork and curated lighting. The main floor features a chef-inspired kitchen with premium integrated appliances that flows into the dining area. A light-filled living room with a bespoke feature wall and fireplace connects seamlessly to a professionally landscaped backyard. The second floor includes three spacious bedrooms with custom built-ins, two elegant bathrooms, and a dedicated laundry room with bifold doors. The third floor is a private primary retreat with heated floors, a walk-through closet and dressing area, a luxurious 5-piece ensuite with double vanity, soaker tub, and glass-enclosed shower basked in light from above. Step out to a 300 sq. ft. rooftop terrace with gas hookups for a BBQ and outdoor fireplace. The lower level offers a large recreation room with custom built-ins, a versatile den or bedroom, 3-piece bath, a second laundry area, and ample storage. The laneway suite reflects the main home's elevated style with entry-level heated floors, a full kitchen, laundry, bedroom, 3-piece bath, hidden storage. Ground-level parking for one car is also included, offering flexible living options and valuable income potential in one of Toronto's most vibrant and connected neighbourhoods.
- HoldoverDays: 90
- 建筑样式: 3-Storey
- 房屋种类: Residential Freehold
- 房屋子类: Detached
- DirectionFaces: South
- GarageType: Detached
- 路线: East of Jones Ave , North of Gerrard St E
- 纳税年度: 2024
- 停车位特点: Lane
- 停车位总数: 1
- WashroomsType1: 1
- WashroomsType1Level: Main
- WashroomsType2: 2
- WashroomsType2Level: Second
- WashroomsType3: 1
- WashroomsType3Level: Second
- WashroomsType4: 1
- WashroomsType4Level: Third
- WashroomsType5: 1
- WashroomsType5Level: Lower
- BedroomsAboveGrade: 5
- BedroomsBelowGrade: 1
- 内部特点: Accessory Apartment
- 地下室: Finished, Full
- Cooling: Central Air
- HeatSource: Gas
- HeatType: Forced Air
- LaundryLevel: Upper Level
- ConstructionMaterials: Stucco (Plaster)
- 外部特点: Landscaped, Landscape Lighting, Deck
- 屋顶: Asphalt Shingle
- 下水道: Sewer
- 基建详情: Poured Concrete
- 地块号: 210460170
- LotSizeUnits: Feet
- LotDepth: 120
- LotWidth: 21
- PropertyFeatures: Library, Park, Public Transit, School, Rec./Commun.Centre, Hospital
| 学校名称 | 类型 | Grades | Catchment | 距离 |
|---|---|---|---|---|
| {{ item.school_type }} | {{ item.school_grades }} | {{ item.is_catchment? 'In Catchment': '' }} | {{ item.distance }} |

