$949,000
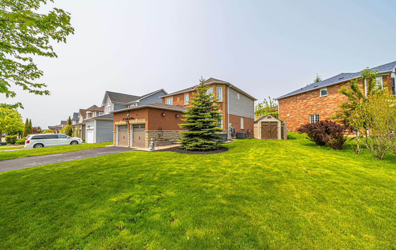
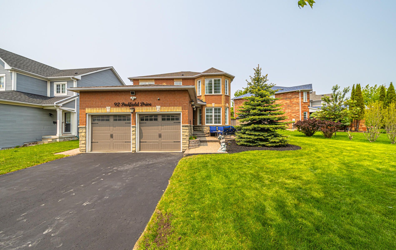

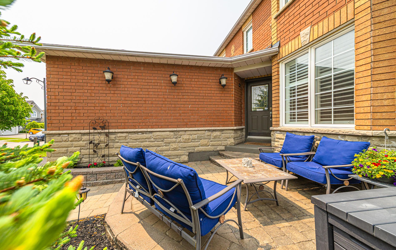
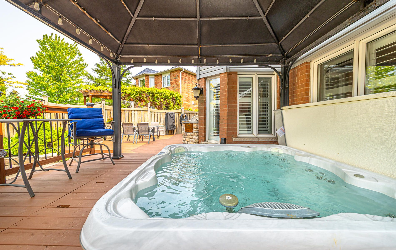
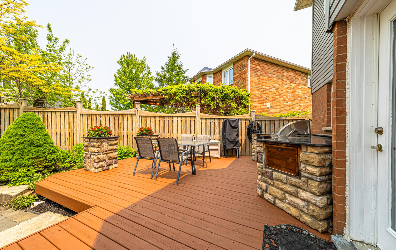
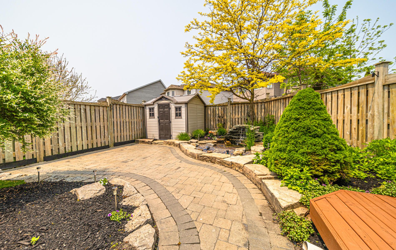
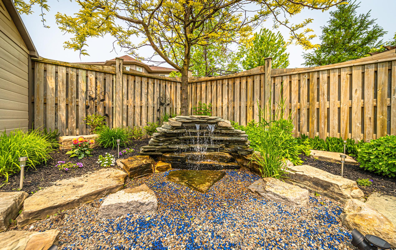
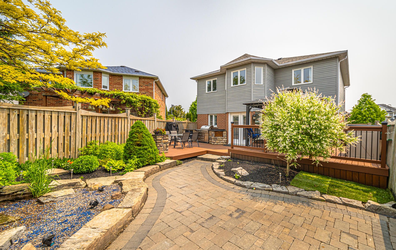


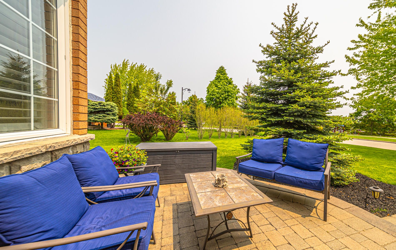

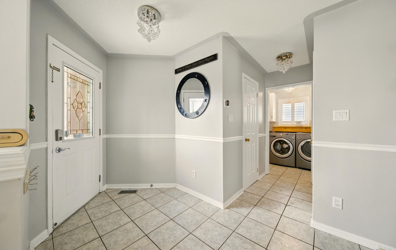

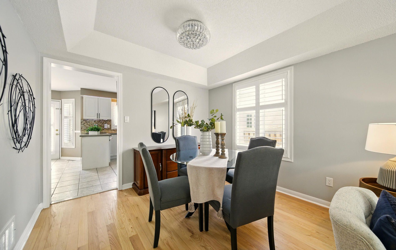

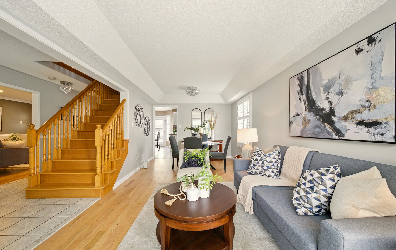

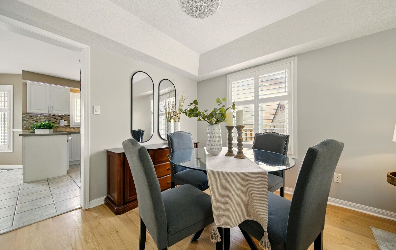
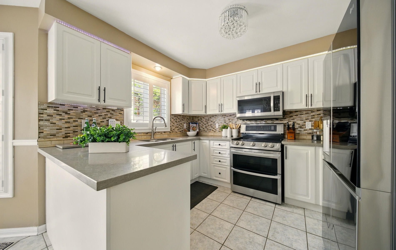
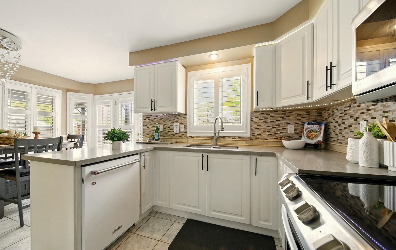
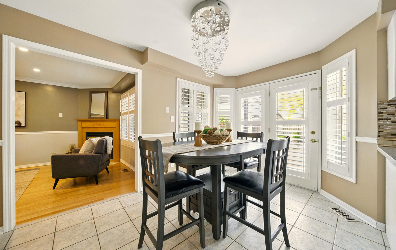
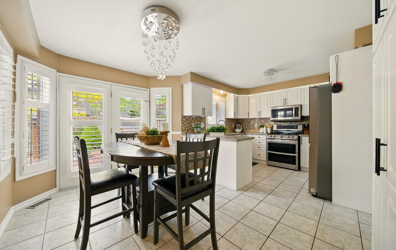
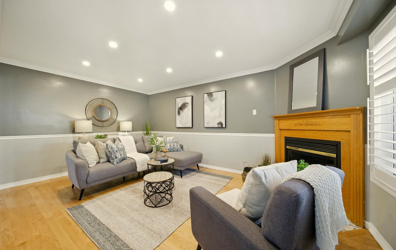
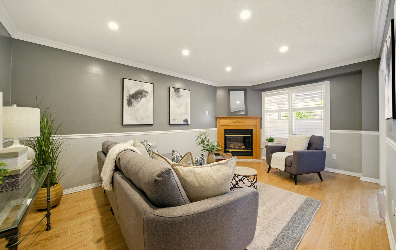
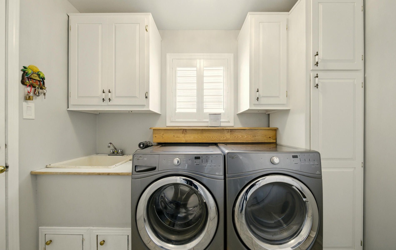
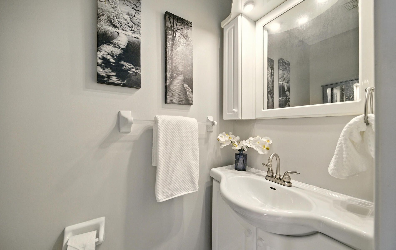

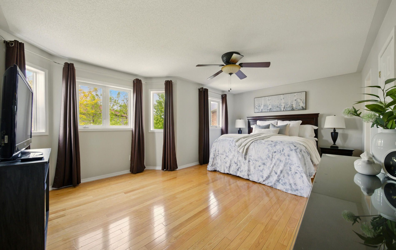
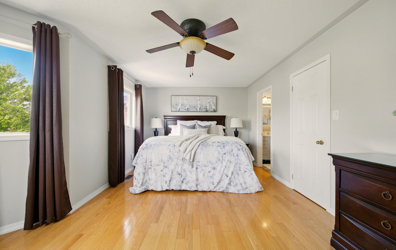

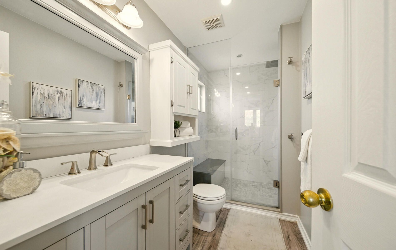
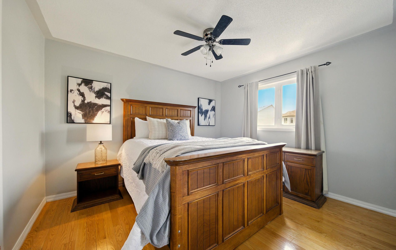
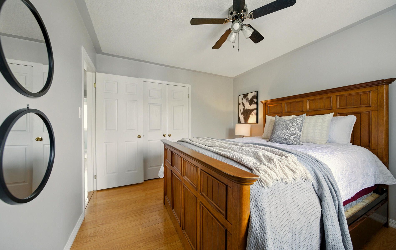
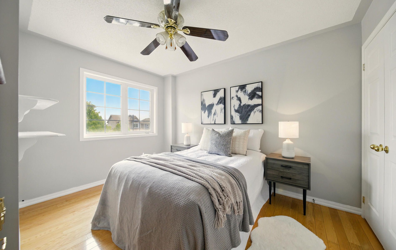

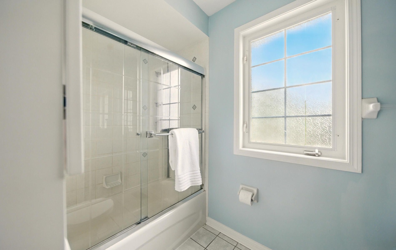
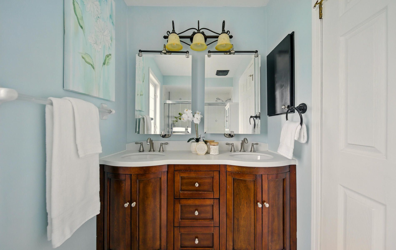
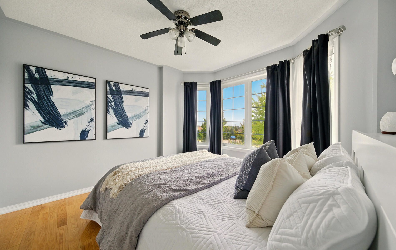
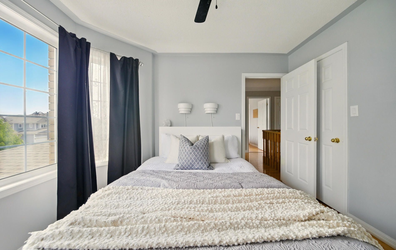
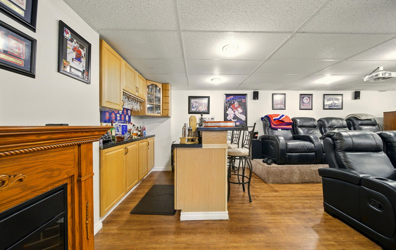
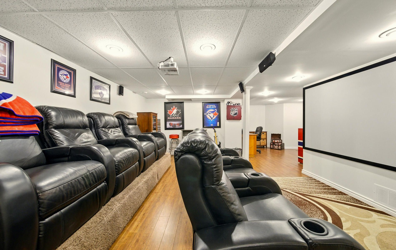

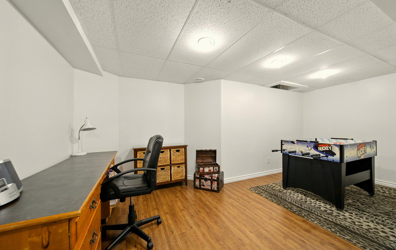
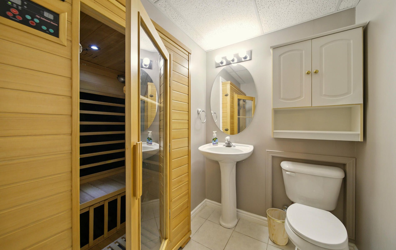
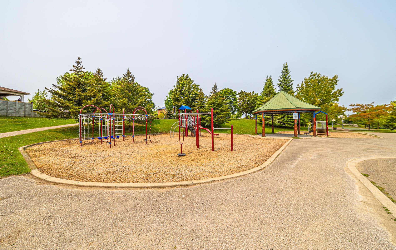
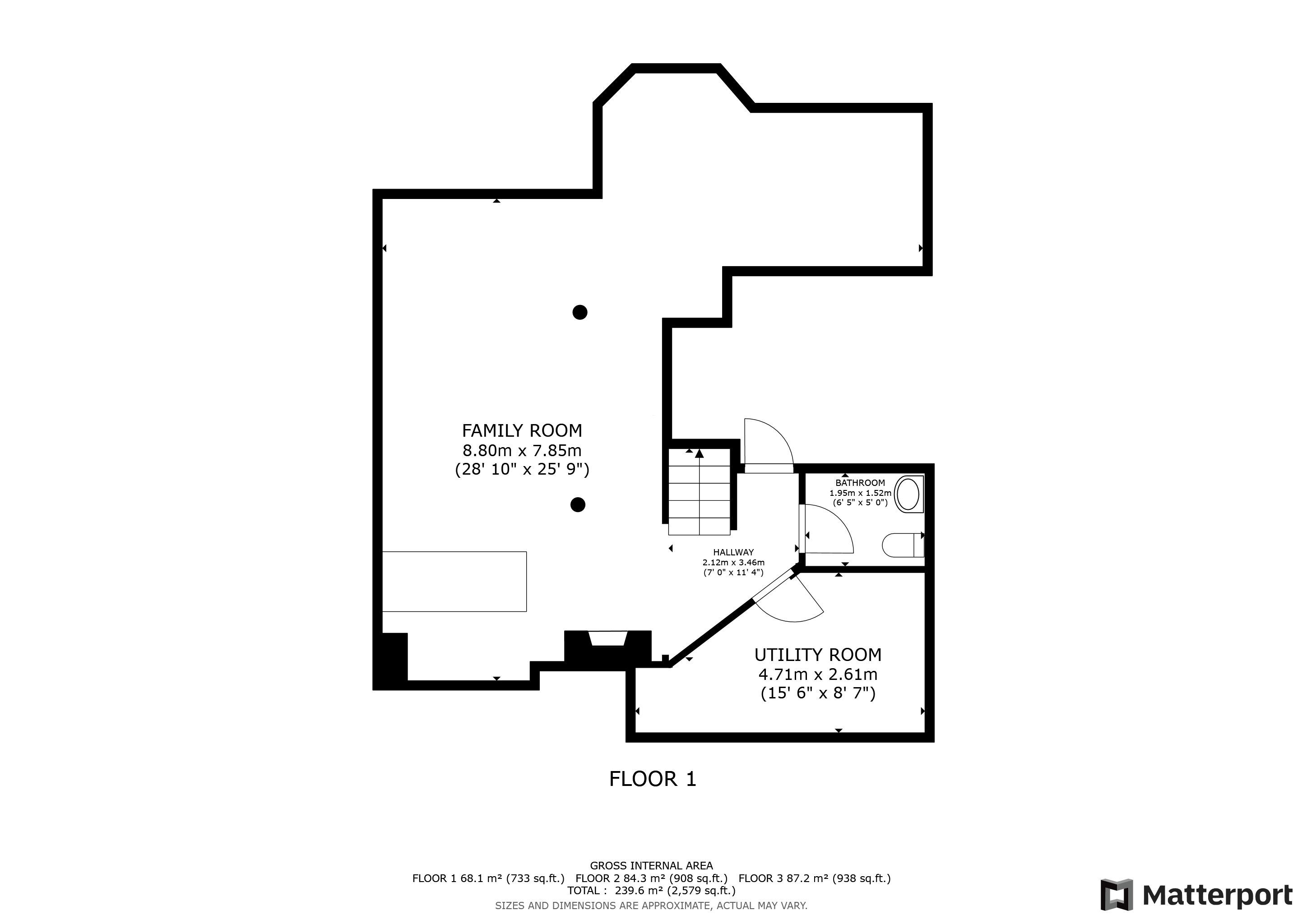
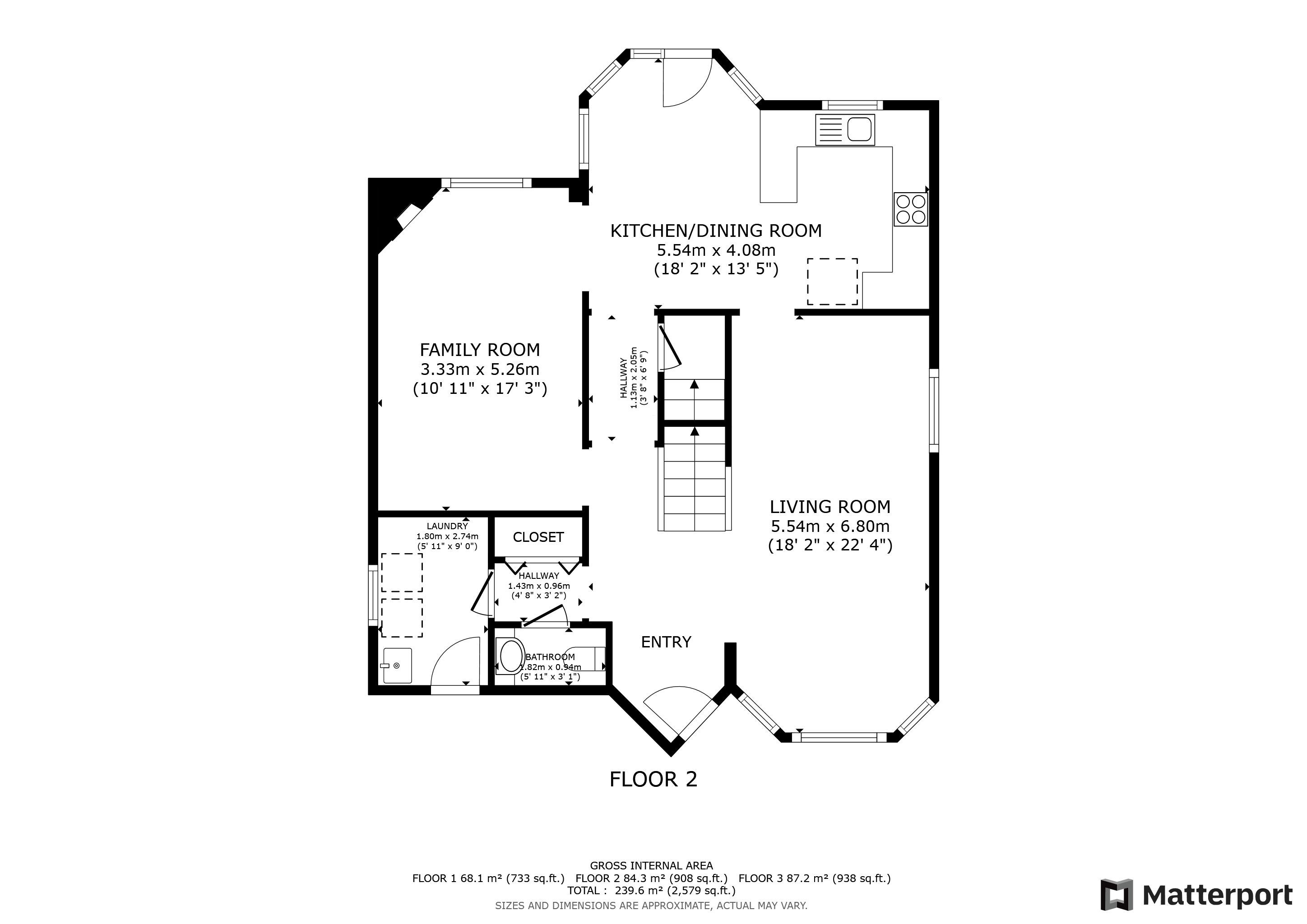

 Properties with this icon are courtesy of
TRREB.
Properties with this icon are courtesy of
TRREB.![]()
This stunning 4-bedroom, 4-bathroom home is situated on a premium wide lot with beautifully landscaped grounds, interlock stone walkways, and lush greenery, directly across from a picturesque park. Located in a highly sought-after area, just a block away from the future GO Train and within walking distance to the newly renovated recreation centre, this home offers unmatched convenience. Hardwood floors extend throughout the main level and all bedrooms, complemented by a striking hardwood staircase. The inviting family room features a cozy fireplace, pot lights, and elegant wainscoting. The bright, modern kitchen offers plenty of natural light, a walkout to the deck, and California shutters for added charm. The spacious primary bedroom includes a walk-in closet and a private 3-piece ensuite. The finished basement is perfect for entertaining, complete with a recreation area, TV projector movie setup, bar, and game area, all enhanced by pot lighting. Step outside to a beautifully landscaped, private fenced backyard with a large deck, gazebo, relaxing jacuzzi, and a tranquil stone waterfall surrounded by garden beds. Conveniently located within walking distance to schools, parks, public transit, cinema, restaurants, and the popular Clarington Corners shops, this home offers the ideal blend of comfort, style, and accessibility.
- HoldoverDays: 90
- 建筑样式: 2-Storey
- 房屋种类: Residential Freehold
- 房屋子类: Detached
- DirectionFaces: West
- GarageType: Attached
- 路线: Boswell/Hwy 2
- 纳税年度: 2024
- 停车位特点: Available
- ParkingSpaces: 4
- 停车位总数: 6
- WashroomsType1: 1
- WashroomsType1Level: Second
- WashroomsType2: 1
- WashroomsType2Level: Second
- WashroomsType3: 1
- WashroomsType3Level: Main
- WashroomsType4: 1
- WashroomsType4Level: Basement
- BedroomsAboveGrade: 4
- 内部特点: Other
- 地下室: Finished
- Cooling: Central Air
- HeatSource: Gas
- HeatType: Forced Air
- ConstructionMaterials: Brick, Stone
- 屋顶: Shingles
- 下水道: Sewer
- 基建详情: Concrete
- LotSizeUnits: Feet
- LotDepth: 114.93
- LotWidth: 73.1
- PropertyFeatures: Park, Public Transit, Rec./Commun.Centre, School
| 学校名称 | 类型 | Grades | Catchment | 距离 |
|---|---|---|---|---|
| {{ item.school_type }} | {{ item.school_grades }} | {{ item.is_catchment? 'In Catchment': '' }} | {{ item.distance }} |

