$659,900
5290 Main Street, Clarington, ON L0B 1M0
Orono, Clarington,
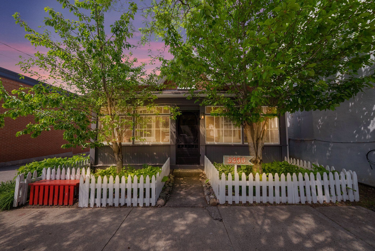
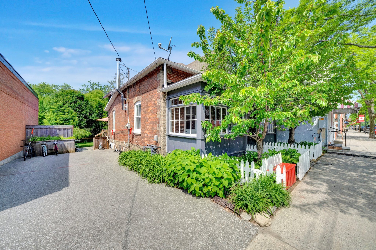


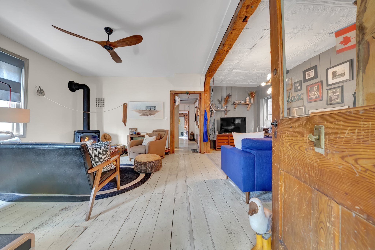
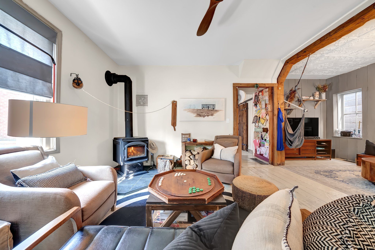
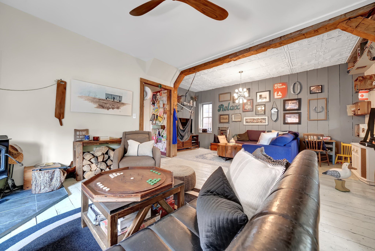
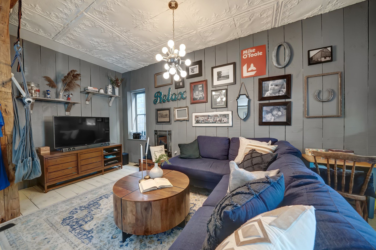
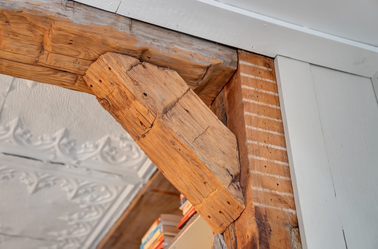
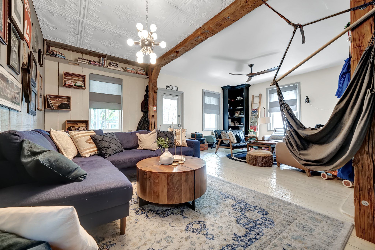
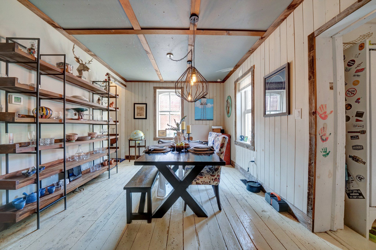
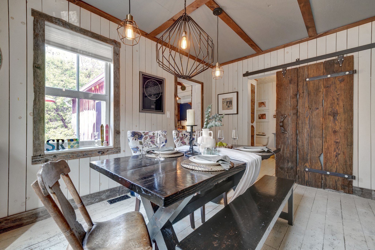
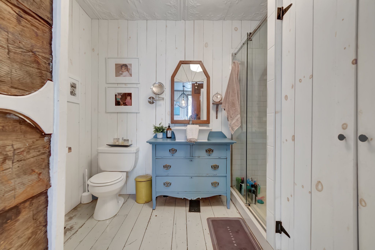
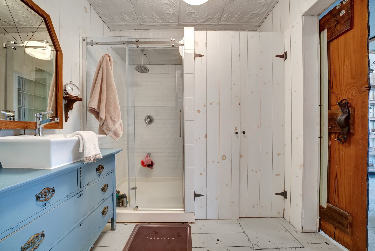
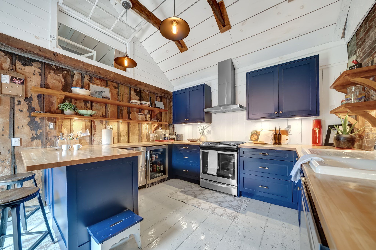
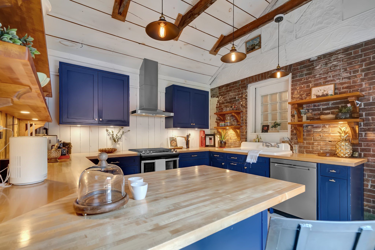

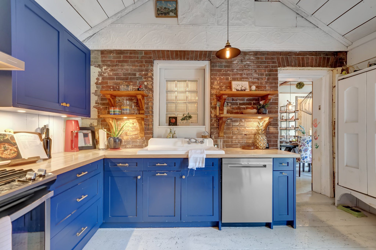
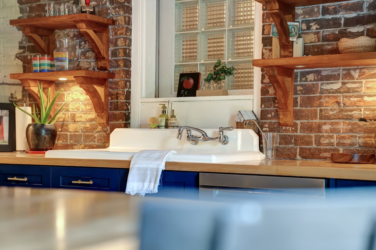

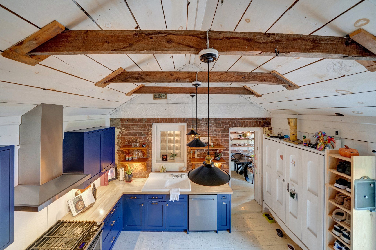
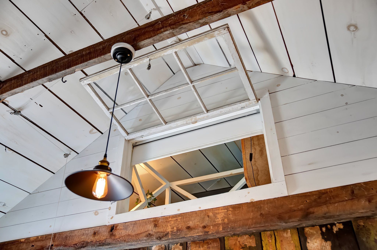

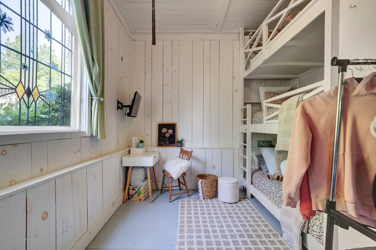
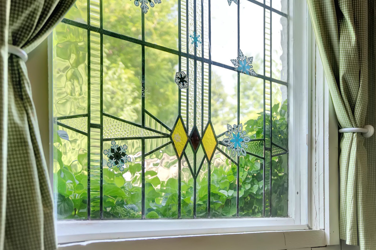
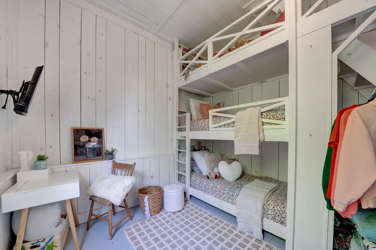
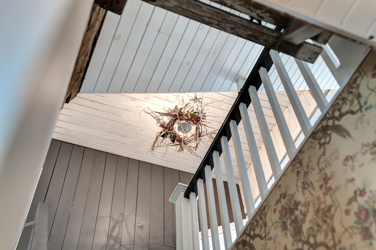


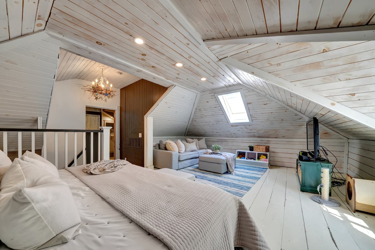

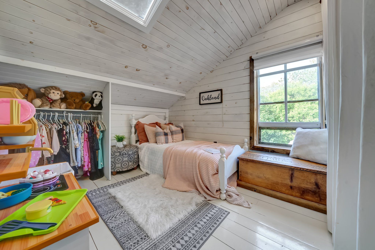
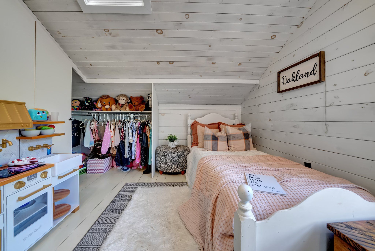
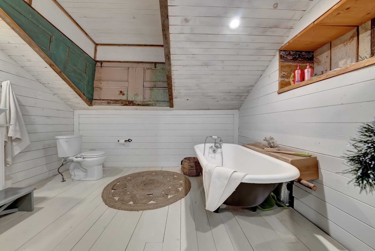


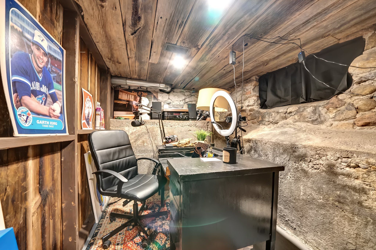
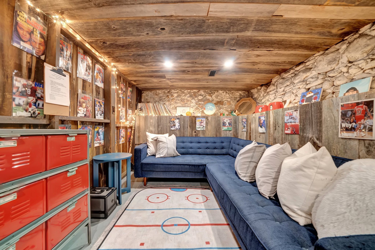

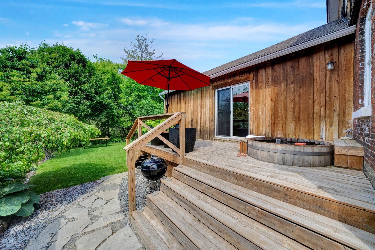
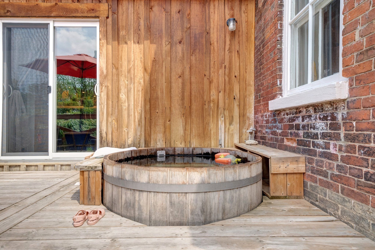
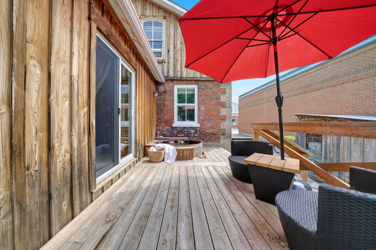
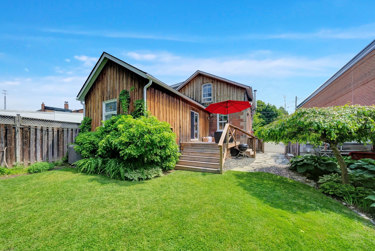
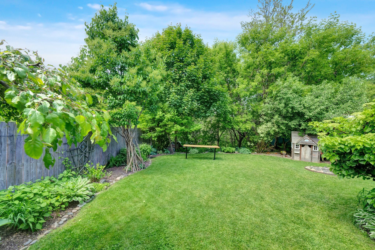

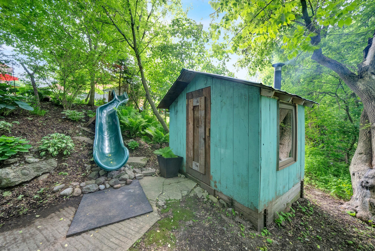
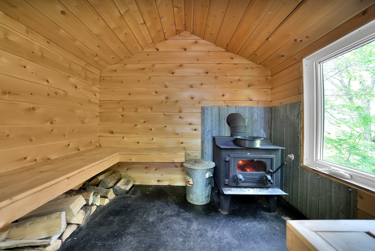
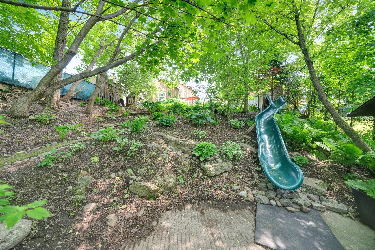
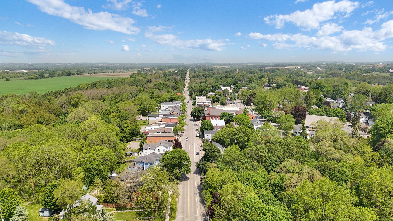
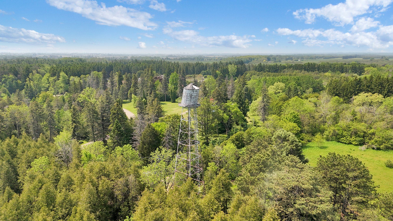
 Properties with this icon are courtesy of
TRREB.
Properties with this icon are courtesy of
TRREB.![]()
If the walls could talk at 5290 Main St it would tell you the stories of over 100+ years of life in small town Ontario, of bygone eras come and gone, horse drawn carriages, the milkman, rotary phones and beyond. This house has a heart beat, a vibration of cool and calm and is truly one of a kind on so many levels. This all brick 1 1/2 story century home situated on a private ravine lot is part of the fabric of Historic Downtown Orono and features a traditional covered front porch entry, open concept living and family rooms with original wood floors, tin ceiling, exposed beams and a cozy wood burning stove. Formal dining room with rustic barn door leads to modern kitchen with beamed cathedral ceiling, exposed brick walls, built-in appliances and walk to sunny south facing deck with cedar hot tub and rear yard oasis with lush gardens, mature trees and a secret path to a wood burning sauna and trail to Orono creek and a peaceful waterfall. Sunken main floor bedroom with triple bunk beds, gas fireplace and upper loft. Main floor laundry room combined with 3pc bath with glass shower. Stairs up to large primary suite with dormered windows, 2nd upper bedroom and 4pc bath with clawfoot tub. Lower level has finished office and cozy rec room with rich wood accents and exposed field stone. The house is a functional and creative art space, a century home, meets urban loft, mixed with a touch of art gallery and a dash of tree house! It must been seen to truly appreciate its incredible vibe. Located in the laid back village of Orono with its quaint shops and restaurants, steps from the Orono Crownlands trail network and under 1 hr to downtown Toronto. Make this your new home, country getaway or air bnb investment. 5290 Main St is looking for its next creative, free spirit to be it's new Caretaker. It cant wait to meet you!
- HoldoverDays: 90
- 建筑样式: 1 1/2 Storey
- 房屋种类: Residential Freehold
- 房屋子类: Detached
- DirectionFaces: West
- 路线: Hwy 115 to Main St Exit. North on Main to 5290.
- 纳税年度: 2024
- 停车位特点: Private
- ParkingSpaces: 4
- 停车位总数: 4
- WashroomsType1: 1
- WashroomsType1Level: Upper
- WashroomsType2: 1
- WashroomsType2Level: Main
- BedroomsAboveGrade: 3
- 壁炉总数: 2
- 内部特点: Carpet Free, Water Heater Owned, Water Softener, Brick & Beam, On Demand Water Heater
- 地下室: Partially Finished
- Cooling: Central Air
- HeatSource: Gas
- HeatType: Forced Air
- LaundryLevel: Main Level
- ConstructionMaterials: Brick
- 屋顶: Asphalt Shingle
- 下水道: Septic
- 基建详情: Concrete, Stone
- 地块号: 266860086
- LotSizeUnits: Feet
- LotDepth: 132.04
- LotWidth: 43.875
- PropertyFeatures: Library, Park, Public Transit, Ravine, School
| 学校名称 | 类型 | Grades | Catchment | 距离 |
|---|---|---|---|---|
| {{ item.school_type }} | {{ item.school_grades }} | {{ item.is_catchment? 'In Catchment': '' }} | {{ item.distance }} |

