$1,399,990
1044 Pisces Trail, Pickering, ON L1X 0P7
Rural Pickering, Pickering,

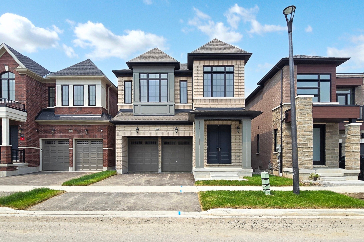
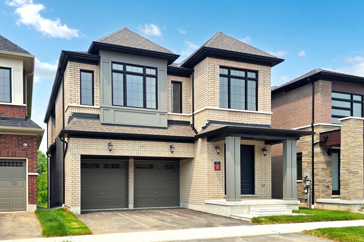



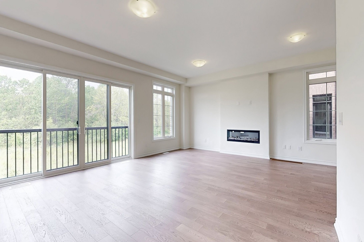
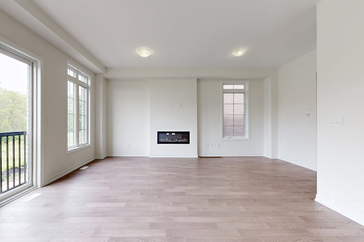

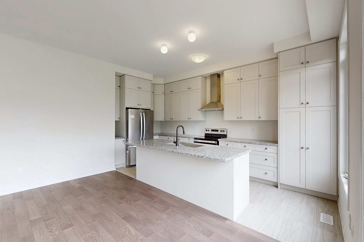

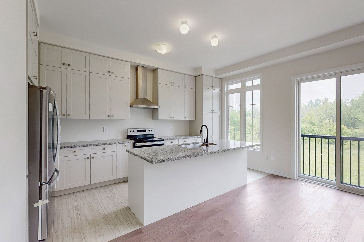
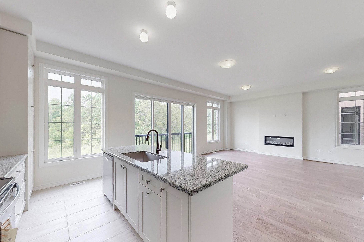
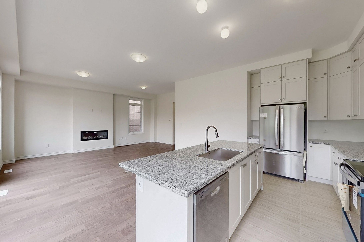
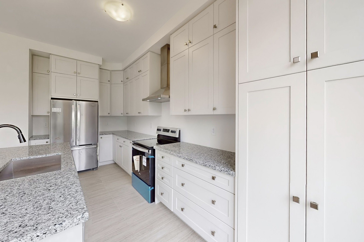
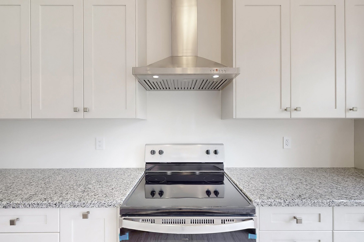



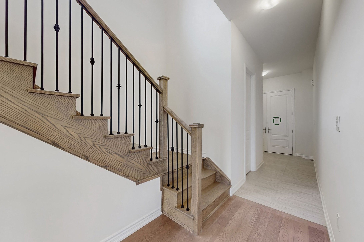
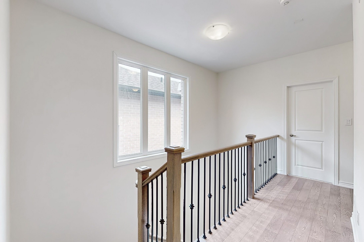
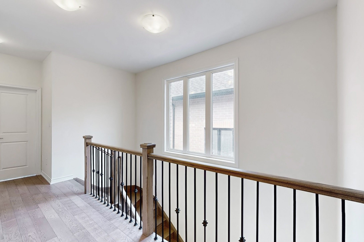
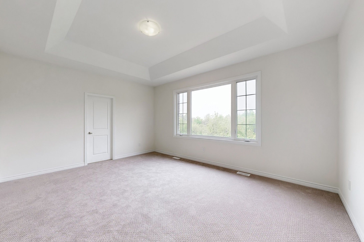
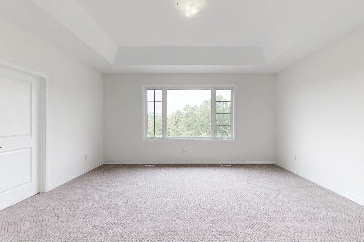
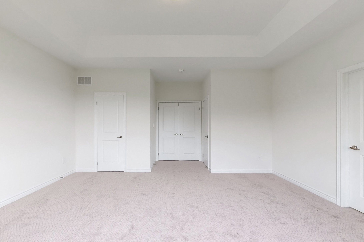
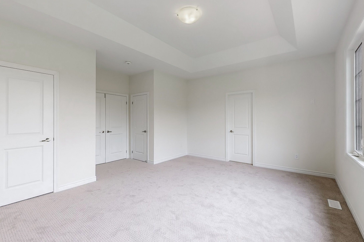
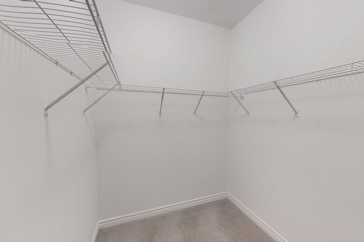
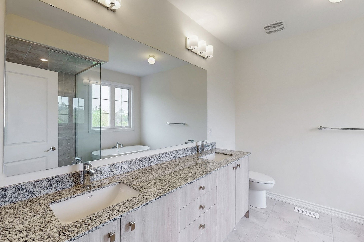
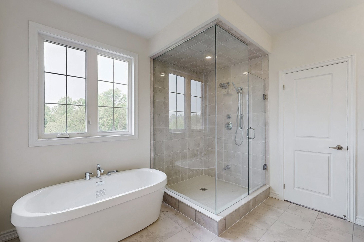
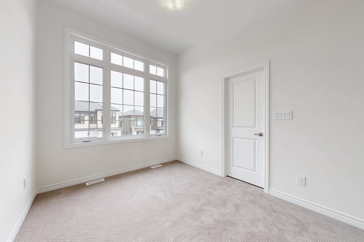

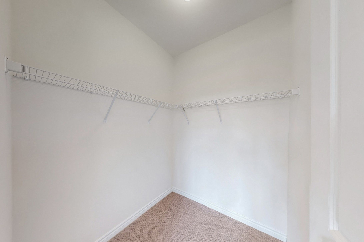
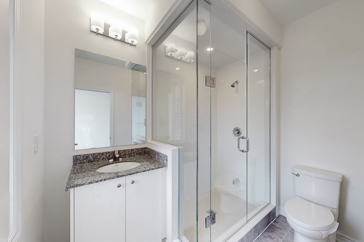

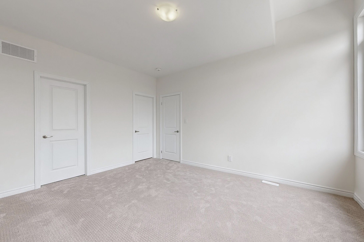
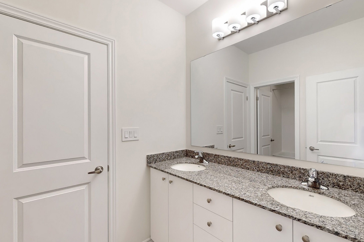
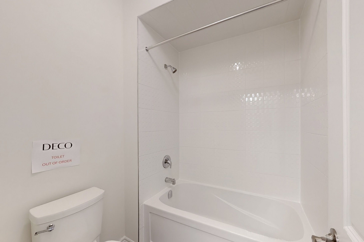
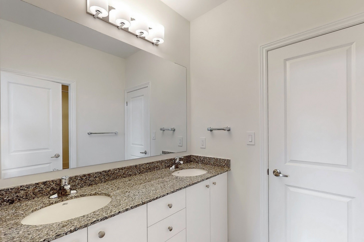
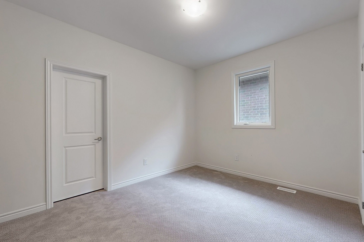
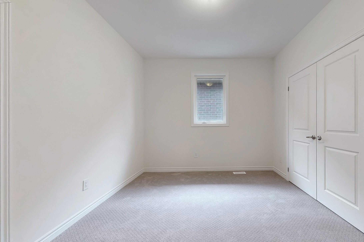
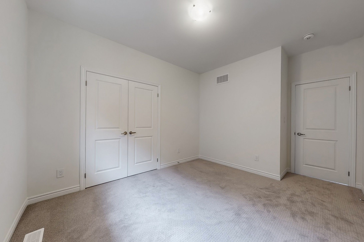
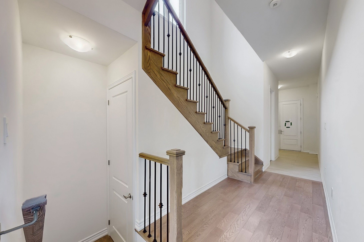
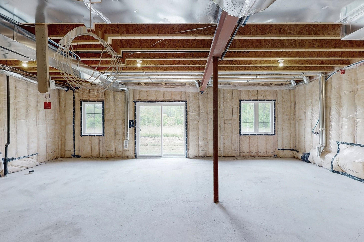
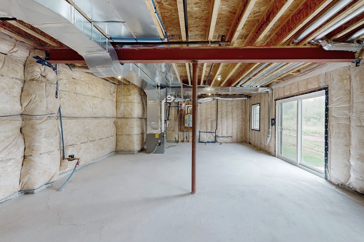
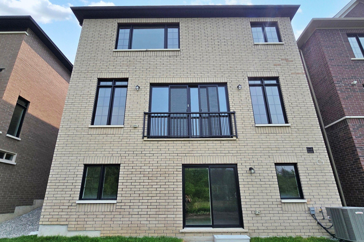
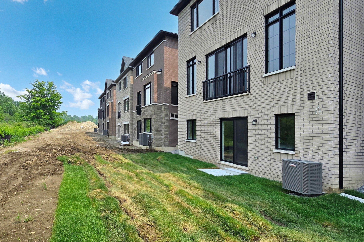
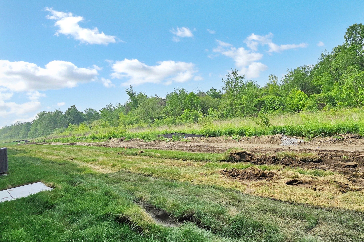
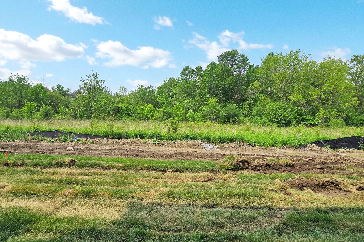
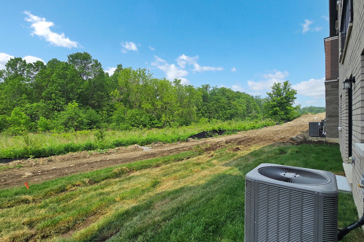
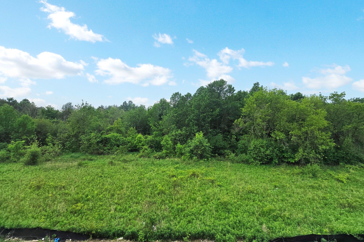
 Properties with this icon are courtesy of
TRREB.
Properties with this icon are courtesy of
TRREB.![]()
Presenting This DECO Homes Built 4 Bedroom 3.5 Bath Detached Double Garage The Thompson Model W/2325 SqFt; This Brand New Never Lived In Home Is Loaded With Upgrades Including 10Ft Main Floor And 9Ft 2nd Floor Ceiling, Smooth Ceilings Throughout, 8ft Double Door Entrance, Upgraded Kitchen Cabinets With Soft Close and Quartz Counter Top, Stainless Steel Chimney Hood Fan, Upgraded 12X24 Tiles, Upgraded Stained Oak Stairs With Metal Spindles, 42" Linear Fireplace, Steam Comfort Humidifier, 200 AMP Service, Gas BBQ and Stove Lines, The Walk out Basement With 9ft Ceilings and Large Windows Could Be Converted Into An In-aw Suite, 10Ft Patio From Great Room, Private Rear Yard Backing Onto Green Space, Relax In The Spa-Like Primary Bedroom Ensuite Bathroom With Large Glass Shower And Soaker Tub; Great Location Close To Amenities And Highways! This Home Qualifies For The First Time Home Buyer GST Rebate! Full Tarion New Home Warranty Included!
- HoldoverDays: 60
- 建筑样式: 2-Storey
- 房屋种类: Residential Freehold
- 房屋子类: Detached
- DirectionFaces: West
- GarageType: Built-In
- 路线: Taunton Rd and Burkholder Dr.
- 纳税年度: 2024
- 停车位特点: Private Double
- ParkingSpaces: 2
- 停车位总数: 4
- WashroomsType1: 1
- WashroomsType1Level: Second
- WashroomsType2: 1
- WashroomsType2Level: Second
- WashroomsType3: 1
- WashroomsType3Level: Second
- WashroomsType4: 1
- WashroomsType4Level: Main
- BedroomsAboveGrade: 4
- 壁炉总数: 1
- 内部特点: Water Heater, Rough-In Bath, ERV/HRV, Auto Garage Door Remote
- 地下室: Walk-Out
- Cooling: Central Air
- HeatSource: Gas
- HeatType: Forced Air
- ConstructionMaterials: Brick
- 屋顶: Asphalt Shingle
- 下水道: Sewer
- 基建详情: Poured Concrete
- LotSizeUnits: Feet
- LotDepth: 82.02
- LotWidth: 36.09
| 学校名称 | 类型 | Grades | Catchment | 距离 |
|---|---|---|---|---|
| {{ item.school_type }} | {{ item.school_grades }} | {{ item.is_catchment? 'In Catchment': '' }} | {{ item.distance }} |

