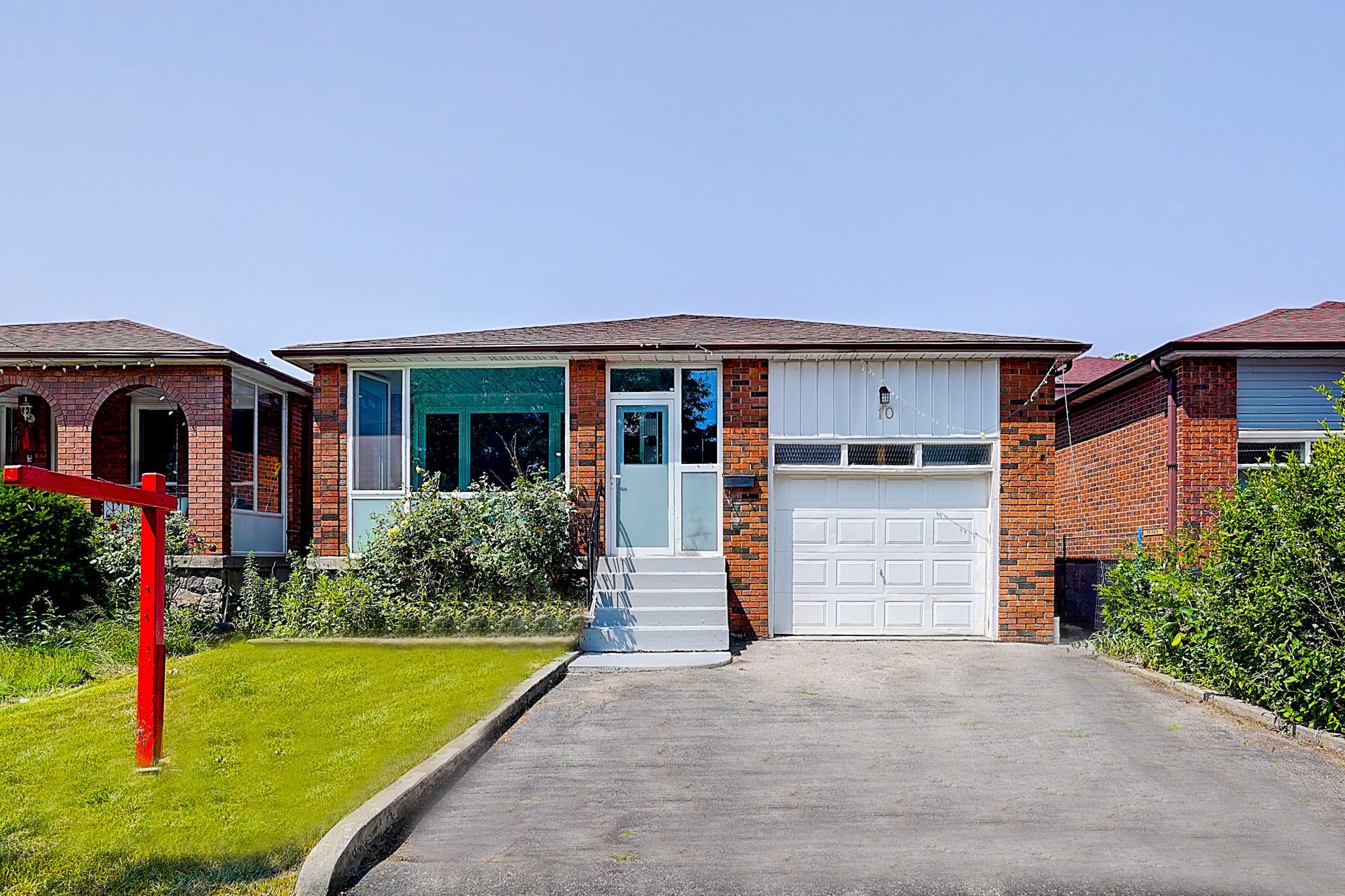$1,298,000
10 Beamsville Drive, Toronto E05, ON M1T 3S2
L'Amoreaux, Toronto,
 Properties with this icon are courtesy of
TRREB.
Properties with this icon are courtesy of
TRREB.![]()
Excellent location in a quiet and prestigious neighborhood! This spacious 5-level backsplit home offers over 3,000 sq. ft. of well-designed living space, ideal for large or multi-generational families. Features include:Modern kitchen with stainless steel appliances; Bright and open living/dining areas; Primary bedroom with private ensuite + 2 more bedrooms and full bathroom; Lower level with extra bedroom; Finished basement with separate entrance. Recent upgrades: flooring, windows (2018), roof/skylight (2019), furnace (2018), A/C (2024), kitchen, bathrooms, and sliding door. Close to: Hwy 401/404, TTC, top schools, shopping centers, community facilities, Pacific Mall, hospitals, and more.
- HoldoverDays: 90
- 建筑样式: Backsplit 5
- 房屋种类: Residential Freehold
- 房屋子类: Detached
- DirectionFaces: West
- GarageType: Attached
- 路线: Pharmacy/Huntingwood
- 纳税年度: 2025
- 停车位特点: Private
- ParkingSpaces: 2
- 停车位总数: 3
- WashroomsType1: 1
- WashroomsType1Level: Second
- WashroomsType2: 1
- WashroomsType2Level: Second
- WashroomsType3: 1
- WashroomsType3Level: Lower
- WashroomsType4: 1
- WashroomsType4Level: Basement
- BedroomsAboveGrade: 4
- BedroomsBelowGrade: 2
- 壁炉总数: 1
- 内部特点: Built-In Oven, Carpet Free
- 地下室: Partially Finished
- Cooling: Central Air
- HeatSource: Gas
- HeatType: Forced Air
- ConstructionMaterials: Brick
- 屋顶: Asphalt Shingle
- 泳池特点: None
- 下水道: Sewer
- 基建详情: Concrete
- 地块特点: Irregular Lot
- LotSizeUnits: Feet
- LotDepth: 120.86
- LotWidth: 35.04
| 学校名称 | 类型 | Grades | Catchment | 距离 |
|---|---|---|---|---|
| {{ item.school_type }} | {{ item.school_grades }} | {{ item.is_catchment? 'In Catchment': '' }} | {{ item.distance }} |


