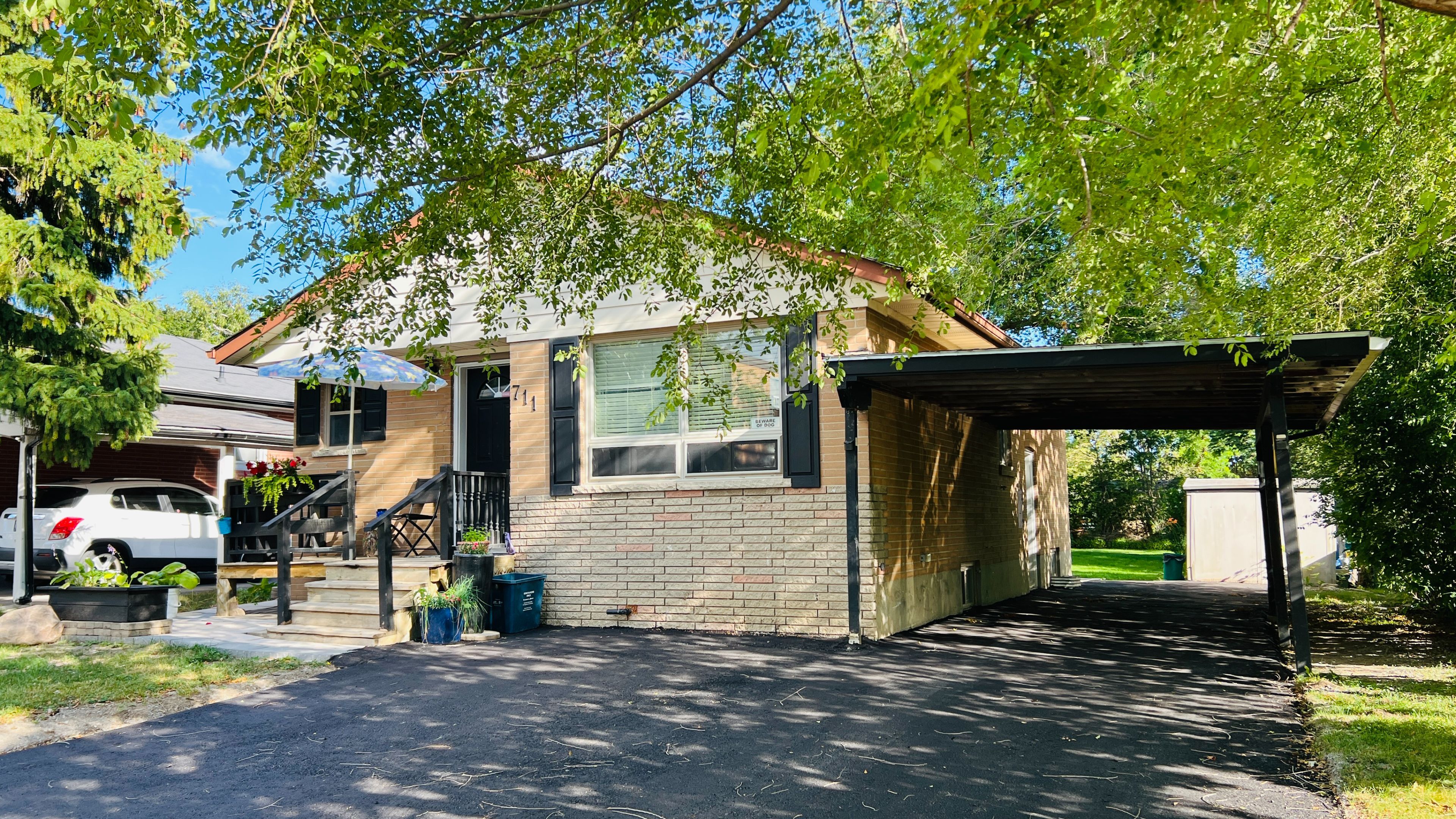$1,650
711 Dunlop Street W Basement, Whitby, ON L1N 1V4
Downtown Whitby, Whitby,
 Properties with this icon are courtesy of
TRREB.
Properties with this icon are courtesy of
TRREB.![]()
Welcome to your next home in the vibrant and convenient heart of downtown Whitby! This spacious and well-kept basement apartment offers the perfect blend of comfort, privacy, and accessibility ideal for small families, working professionals, retirees, or students looking for a cozy place to call home in a friendly neighborhood. | This unit is all about location, lifestyle, and value. You are just steps away from everything you need including local restaurants, cafés, grocery stores, banks, parks, public library, schools, churches, and so much more. Enjoy daily convenience with Tim Hortons, McDonalds, Canadian Tire, and many essential shops just around the corner. | Commuters will love the easy access to Highways 401, 412, and 407, making travel around Durham Region and the GTA a breeze. Public transportation is also close by, offering flexibility whether you drive or rely on transit. | Inside, the unit features a bright, functional layout with clean finishes and lots of room to relax and live comfortably. It comes fully equipped with a fridge, stove, washer, dryer, and all electrical light fixtures everything you need to settle in with ease. No need to worry about extra appliances or laundry trips it is all here for you! | The unit also comes with TWO dedicated parking spots, which is a big bonus for tenants with multiple vehicles. Even better, you will have access to a huge, shared backyard a rare feature that allows you to enjoy the outdoors, host family gatherings, have a BBQ, or simply unwind under the sun. It is a peaceful spot that truly adds to your living experience. | The neighborhood itself is safe, well-established, and full of character. You will feel right at home the moment you arrive. This area is perfect for raising a family or focusing on work in a quiet, supportive environment. | Available for immediate move-in. | Tenant responsible for 40% of utilities (hot water rental, electricity, water, gas).
- HoldoverDays: 30
- 建筑样式: Bungalow
- 房屋种类: Residential Freehold
- 房屋子类: Detached
- DirectionFaces: South
- GarageType: Carport
- 路线: SW
- 停车位特点: Private
- ParkingSpaces: 2
- 停车位总数: 3
- WashroomsType1: 1
- WashroomsType1Level: Basement
- BedroomsAboveGrade: 2
- 内部特点: Carpet Free
- 地下室: Finished, Separate Entrance
- Cooling: Other
- HeatSource: Gas
- HeatType: Forced Air
- ConstructionMaterials: Brick
- 屋顶: Unknown
- 泳池特点: None
- 下水道: Sewer
- 基建详情: Unknown
- 地块号: 264990029
- LotSizeUnits: Feet
- LotDepth: 164
- LotWidth: 47.08
| 学校名称 | 类型 | Grades | Catchment | 距离 |
|---|---|---|---|---|
| {{ item.school_type }} | {{ item.school_grades }} | {{ item.is_catchment? 'In Catchment': '' }} | {{ item.distance }} |


