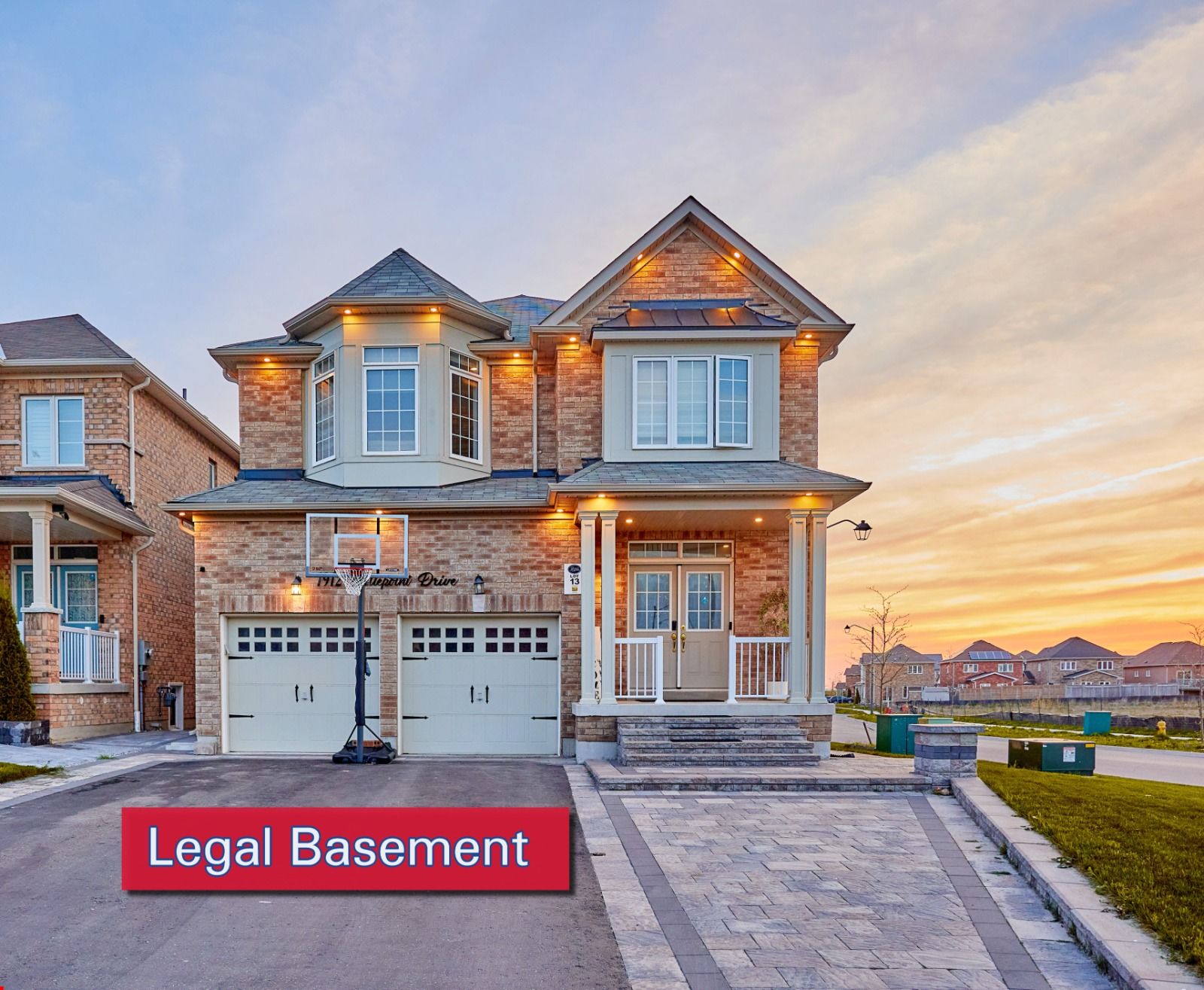$1,399,000
 Properties with this icon are courtesy of
TRREB.
Properties with this icon are courtesy of
TRREB.![]()
Meticulously Crafted Luxury Executive All-Brick Home in Prestigious North Oshawa. This delightful Corner-Lot home is nestled in a peaceful, highly desirable neighborhood with highly rated schools including French immersion Ecole Jeanne Sauve. Enjoy quick access to Hwy 407/401, shopping, dining, and Costco everything you need just minutes away. The main floor features a spacious living room with gleaming hardwood floors, complemented by an open-concept family room that flows seamlessly into the modern kitchen. Additionally, the main floor includes a dedicated office space, perfect for accommodating a work-from-home environment. This home is the perfect blend of sophistication and functionality, featuring over 3,325 sq. ft. of above-grade and an additional 1,270 sq. ft. in the basement, with numerous high-end upgrades throughout that enhance both style and convenience. The elegant hardwood spiral staircase sets the tone for refinement, flowing effortlessly throughout the home and enhancing its timeless charm. This spacious home features 5 bedrooms and 3 full bathrooms, with a conveniently located laundry room on the second floor. The fully finished legal basement features 2 bedroom, 2 washroom, kitchen, bathroom, living, a recreation room along with its own separate entrance. This setup offers an excellent opportunity for additional rental income, providing full privacy and independence. This spacious property provides ample parking with space for 5 vehicles in the driveway and 2 in the garage, complemented by a fully fenced backyard offering privacy and security with 2 gated access points for added convenience. There is no sidewalk in front or along the side of the property, allowing for full use of the driveway and making snow clearing easier during winter months.
- HoldoverDays: 90
- 建筑样式: 2-Storey
- 房屋种类: Residential Freehold
- 房屋子类: Detached
- DirectionFaces: East
- GarageType: Attached
- 路线: Harmony / Taunton
- 纳税年度: 2024
- 停车位特点: Private
- ParkingSpaces: 5
- 停车位总数: 7
- WashroomsType1: 1
- WashroomsType1Level: Main
- WashroomsType2: 3
- WashroomsType2Level: Second
- WashroomsType3: 2
- WashroomsType3Level: Basement
- BedroomsAboveGrade: 5
- BedroomsBelowGrade: 2
- 内部特点: None
- 地下室: Finished, Separate Entrance
- Cooling: Central Air
- HeatSource: Gas
- HeatType: Forced Air
- ConstructionMaterials: Brick
- 屋顶: Asphalt Shingle
- 泳池特点: None
- 下水道: Sewer
- 基建详情: Concrete
- LotSizeUnits: Feet
- LotWidth: 43.34
| 学校名称 | 类型 | Grades | Catchment | 距离 |
|---|---|---|---|---|
| {{ item.school_type }} | {{ item.school_grades }} | {{ item.is_catchment? 'In Catchment': '' }} | {{ item.distance }} |


