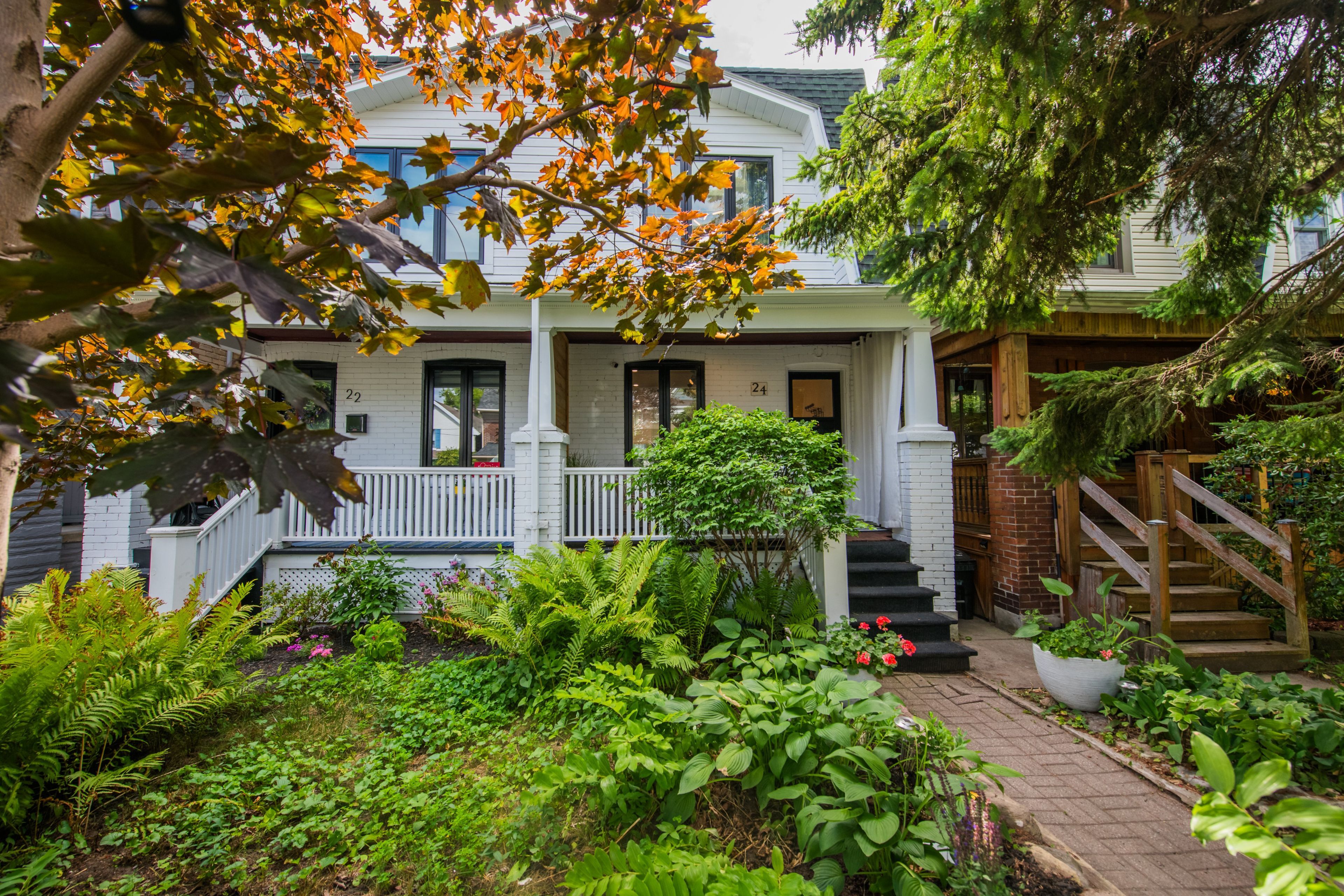$989,000
24 Pickering Street, Toronto E02, ON M4E 3J6
East End-Danforth, Toronto,
 Properties with this icon are courtesy of
TRREB.
Properties with this icon are courtesy of
TRREB.![]()
G-O-R-G-E-O-U-S renovated gem in the heart of the Upper Beaches with rare 2-car parking! Step inside this jaw-droppingly chic home where style meets comfort in every corner. The open-concept layout has beautiful white oak floors, sleek glass railings, and ambient recessed lighting that sets the mood just right. The designer shaker-style kitchen is a showstopper complete with luxe stone countertops, a pantry wall, and a breakfast bar begging for weekend brunches or lets be frank, a glass of wine. Slide open the oversized doors and you are instantly on a sun-soaked west-facing deck and garden perfect for twilight lounging or sizzling up dinner on the BBQ (gas line included!). Upstairs, a soaring skylight bathes the space in natural light, revealing a king-sized primary suite that features vaulted ceilings and wall-to-wall closets you'll actually enjoy filling. The spa-inspired bath? A serene escape with a walk-in shower, elongated hex tiles, and a stunning fluted vanity. Downstairs, the fully finished basement checks every box: high ceilings, a comfy rec room ideal for movie marathons, an elegant second bath with a stand-alone soaker tub, and a laundry area tailored for convenience. Bonus points for the semi-heated crawlspace under the kitchen for loads of storage, plus even more storage tucked under both the front and back decks. And lets talk location - mere steps to Adam Beck Public School, charming cafés, cozy restaurants on Kingston Road, Glen Manor Ravine, the new YMCA, GO Train, subway access, and everything the iconic Beaches neighbourhood has to offer. This isn't just a home, its your next-level lifestyle, waiting to be lived.
- HoldoverDays: 60
- 建筑样式: 2-Storey
- 房屋种类: Residential Freehold
- 房屋子类: Semi-Detached
- DirectionFaces: West
- GarageType: None
- 路线: N of Kingston Rd
- 纳税年度: 2024
- ParkingSpaces: 2
- 停车位总数: 2
- WashroomsType1: 1
- WashroomsType1Level: Second
- WashroomsType2: 1
- WashroomsType2Level: Basement
- BedroomsAboveGrade: 2
- 内部特点: Storage
- 地下室: Finished
- Cooling: Central Air
- HeatSource: Gas
- HeatType: Forced Air
- LaundryLevel: Lower Level
- ConstructionMaterials: Brick, Vinyl Siding
- 屋顶: Asphalt Shingle, Membrane
- 泳池特点: None
- 下水道: Sewer
- 基建详情: Block
- 地块号: 210110113
- LotSizeUnits: Feet
- LotDepth: 120
- LotWidth: 15.14
- PropertyFeatures: Park, Public Transit, Ravine, School, Library, Rec./Commun.Centre
| 学校名称 | 类型 | Grades | Catchment | 距离 |
|---|---|---|---|---|
| {{ item.school_type }} | {{ item.school_grades }} | {{ item.is_catchment? 'In Catchment': '' }} | {{ item.distance }} |


