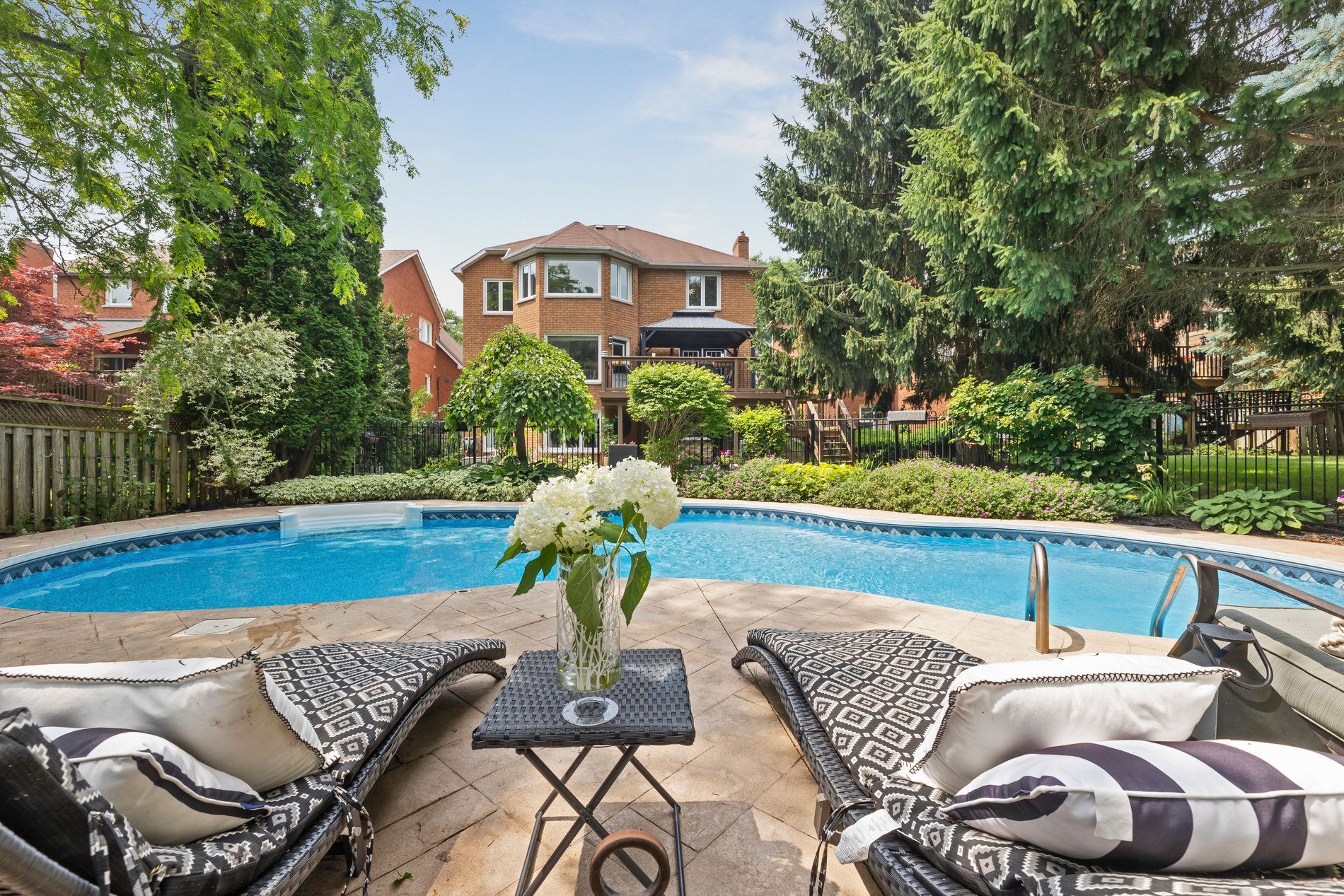$1,399,000
9 Foster Creek Drive, Clarington, ON L1B 1G1
Newcastle, Clarington,
 Properties with this icon are courtesy of
TRREB.
Properties with this icon are courtesy of
TRREB.![]()
This is it! The perfect blend of elegance, style and spaciousness meets resort oasis. This lovely home offers a very functional, layout - almost 3,900 square feet of finished living space, with walk-outs from the kitchen, family room and finished basement, all leading to the beautiful and private backyard. In-ground pool, perennial gardens, complete with sprinkler system front and back, plenty of grass area, a patio and a main floor deck, all backing onto ravine. Too many upgrades to mention. Located within walking distance to downtown Newcastle and a bike ride to the lake. Come see for yourself and fall in love.
- HoldoverDays: 30
- 建筑样式: 2-Storey
- 房屋种类: Residential Freehold
- 房屋子类: Detached
- DirectionFaces: East
- GarageType: Attached
- 路线: Mill St S to Edward St W, head West along Edward St to Foster Creek Dr, turn right, house is on the right side - sign out front
- 纳税年度: 2024
- 停车位特点: Private Double
- ParkingSpaces: 2
- 停车位总数: 4
- WashroomsType1: 1
- WashroomsType1Level: Main
- WashroomsType2: 1
- WashroomsType2Level: Second
- WashroomsType3: 1
- WashroomsType3Level: Second
- WashroomsType4: 1
- WashroomsType4Level: Basement
- BedroomsAboveGrade: 4
- BedroomsBelowGrade: 1
- 壁炉总数: 2
- 内部特点: In-Law Capability, Central Vacuum
- 地下室: Finished with Walk-Out
- Cooling: Central Air
- HeatSource: Gas
- HeatType: Forced Air
- LaundryLevel: Main Level
- ConstructionMaterials: Brick
- 外部特点: Backs On Green Belt, Deck, Landscaped, Lawn Sprinkler System, Patio, Privacy
- 屋顶: Asphalt Shingle
- 泳池特点: Inground
- 下水道: Sewer
- 基建详情: Poured Concrete
- 地块号: 266590240
- LotSizeUnits: Feet
- LotDepth: 149.64
- LotWidth: 49.21
| 学校名称 | 类型 | Grades | Catchment | 距离 |
|---|---|---|---|---|
| {{ item.school_type }} | {{ item.school_grades }} | {{ item.is_catchment? 'In Catchment': '' }} | {{ item.distance }} |


