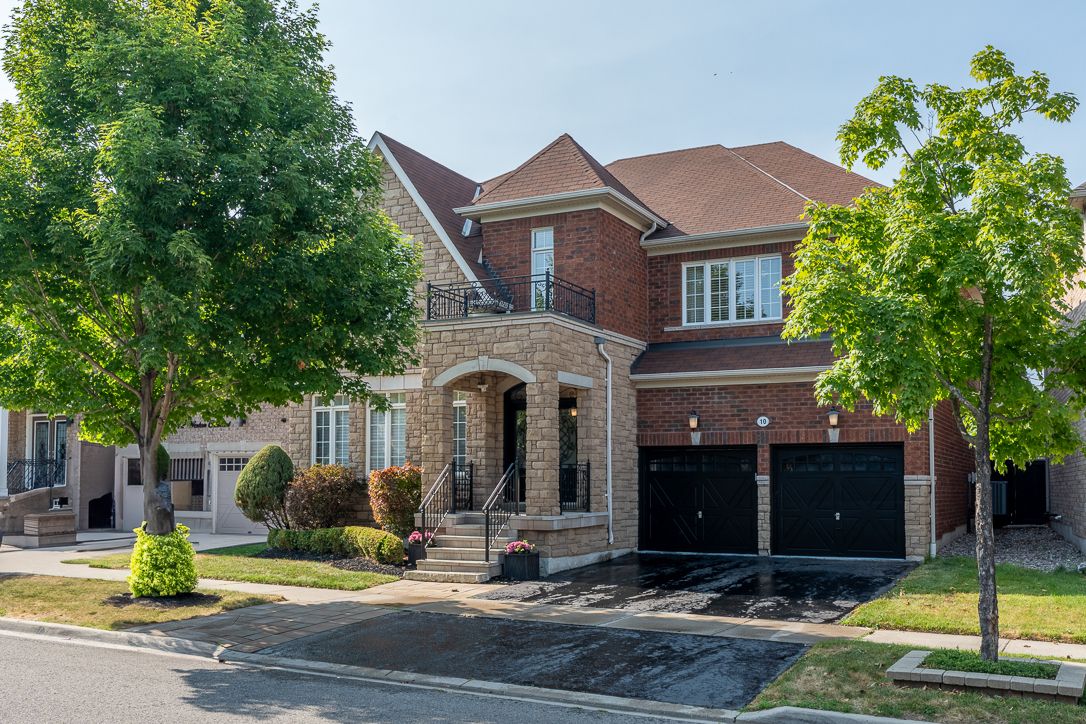$1,500,000
 Properties with this icon are courtesy of
TRREB.
Properties with this icon are courtesy of
TRREB.![]()
Discover Luxury Living At Its Finest In This Impressive Coughlan-Built Kent Model, Situated In The Prestigious Nottingham Community Of Northwest Ajax. From The Moment You Arrive, The Grand Curb Appeal, Custom Double Entry Doors & Striking Circular Staircase Establish A Sense Of Sophistication. Inside, Refined Finishes Crown Moulding, Marble Inlay Hardwood Floors, Designer Lighting, High-End Blinds & 9-Ft Ceilings. The Main Floor Features A Private Study With Mahogany Double Doors, A Formal Dining Room With Elegant Wainscotting, Tray Ceiling & Butlers Pantry, Plus A Chefs Kitchen With Built-In, Granite Counters, Maple Cabinetry & Marble Backsplash. The Bright Breakfast Area Overlooks An Entertainers Dream Backyard. Custom Pillars Frame The Expansive Family Room, Highlighted By A Striking Waffle Ceiling, Entire Wall Of Windows, Stone Fireplace, Potlights, & Custom Shelves & Cabinetry. Convenient Main Floor Laundry. Upstairs, Retreat To A Grand Primary Suite With Crown Moulding, Dual Custom Walk-In Closets & Spa-Inspired Ensuite Featuring An Oversized Jetted Shower With Rainfall Showerhead, Bench Seating, Custom Tile Design, Dual Vanities & Soaker Tub. Three Additional Bedrooms Each Enjoy Their Own Bathroom, Incl. A Jack & Jill, Plus An Open Loft Den. The Finished Basement Featuring A Wet Bar, Fireplace, Home Theatre Area & Convenient 3-Piece Bathroom. Step Outside To A Professionally Landscaped Backyard Built For Entertaining Featuring A Waterfall, Grand Cedar Pergola, Built-In Chef's BBQ, Stone Patio, Solar Lighting, Custom Cedar Shed (Wired For Sauna), & Lined With Mature Cedar Trees For Privacy. Bonus Features Include In-Wall Speakers & Whole-Home Water Purification System. Surrounded By Trails, Parks, Golf Courses & Top Schools (Including Brand New Trillium Woods PS Opening 2025), With Easy Access To Durham Centre, Pickering Town Centre, Hwy 401 & GO Transit. A Rare Offering That Seamlessly Combines Elegance, Functionality & Lifestyle. Hot Water Tank (2016)
- HoldoverDays: 120
- 建筑样式: 2-Storey
- 房屋种类: Residential Freehold
- 房屋子类: Detached
- DirectionFaces: North
- GarageType: Attached
- 路线: Head north on Westney Rd N / Durham Regional Rd 31
- 纳税年度: 2024
- 停车位特点: Private Double
- ParkingSpaces: 2
- 停车位总数: 4
- WashroomsType1: 1
- WashroomsType1Level: Second
- WashroomsType2: 2
- WashroomsType2Level: Second
- WashroomsType3: 1
- WashroomsType3Level: Basement
- WashroomsType4: 1
- WashroomsType4Level: Main
- BedroomsAboveGrade: 4
- 壁炉总数: 2
- 内部特点: Auto Garage Door Remote
- 地下室: Finished
- Cooling: Central Air
- HeatSource: Gas
- HeatType: Forced Air
- LaundryLevel: Main Level
- ConstructionMaterials: Brick, Stone
- 外部特点: Built-In-BBQ, Landscaped, Lighting
- 屋顶: Asphalt Shingle
- 泳池特点: None
- 下水道: Sewer
- 基建详情: Concrete
- 地块号: 264094305
- LotSizeUnits: Feet
- LotDepth: 87.8
- LotWidth: 54.72
- PropertyFeatures: Golf, Public Transit, Rec./Commun.Centre, School, Greenbelt/Conservation, Park
| 学校名称 | 类型 | Grades | Catchment | 距离 |
|---|---|---|---|---|
| {{ item.school_type }} | {{ item.school_grades }} | {{ item.is_catchment? 'In Catchment': '' }} | {{ item.distance }} |


