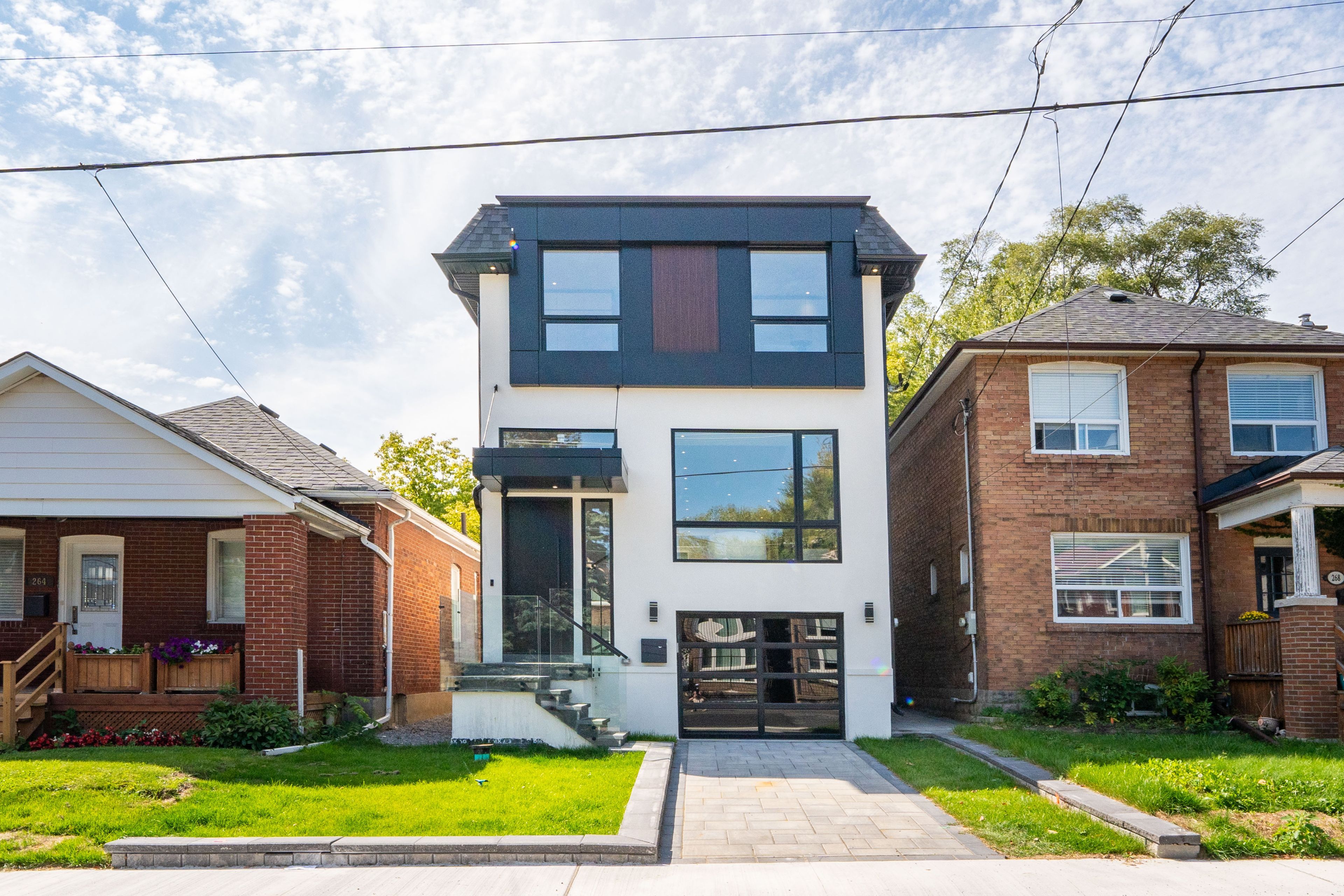$1,990,000
266 Westlake Avenue, Toronto E03, ON M4C 4T6
Woodbine-Lumsden, Toronto,
 Properties with this icon are courtesy of
TRREB.
Properties with this icon are courtesy of
TRREB.![]()
Welcome To This Newly Built, Architecturally Designed Detached Home In Prime East York, Complete With Tarion Warranty And A Fully Legal Basement Apartment. Featuring 4+1 Bedrooms, 5 Bathrooms, And Over 2,300 Sq Ft Of Finished Living Space, This Residence Includes A Built-In Garage And Private Driveway Parking. Designed With Exceptional Craftsmanship, It Showcases Smart Home Integration, Full Spray Foam Insulation, Engineered Hardwood Floors, Pot Lights, Skylights, Glass Railings, And Custom Closets Throughout. The Main Floor Offers An Open-Concept Layout With A Chefs Kitchen Boasting High-End Built-In Appliances, Custom Countertops, Breakfast Bar, And Abundant Cabinetry. The Family Room Features A Gas Fireplace, Custom Wall Unit, And Walk-Out To A Private Deck And Fenced Yard With Interlock, BBQ Gas Line, And Mature Trees. Upstairs, A Floating Glass Staircase Leads To A Primary Retreat With Balcony, Walk-In Closet, And Spa-Like Ensuite, Along With Three Additional Bedrooms, Two Bathrooms, And Convenient Second-Floor Laundry. The Legal Basement Apartment Provides High Ceilings, Full Kitchen, Separate Laundry, Spacious Bedroom, And A 3-Piece Bath, Ideal For Extra Income Or Multi-Generational Living. Outfitted With Independent HVAC, Electrical Meter, Sewer Line, And Soundproofing, It Functions As A Completely Self-Contained Unit. Located Minutes To Subway, GO Station, DVP, Top Schools, Shops, Trails, And Just A Short Drive To Woodbine Beach And Downtown Toronto, This Rare Turnkey Offering Has It All.
- HoldoverDays: 90
- 建筑样式: 2-Storey
- 房屋种类: Residential Freehold
- 房屋子类: Detached
- DirectionFaces: West
- GarageType: Attached
- 路线: Park on driveway
- 纳税年度: 2024
- 停车位特点: Private
- ParkingSpaces: 1
- 停车位总数: 2
- WashroomsType1: 1
- WashroomsType1Level: Main
- WashroomsType2: 1
- WashroomsType2Level: Second
- WashroomsType3: 1
- WashroomsType3Level: Second
- WashroomsType4: 1
- WashroomsType4Level: Second
- WashroomsType5: 1
- WashroomsType5Level: Basement
- BedroomsAboveGrade: 4
- BedroomsBelowGrade: 1
- 内部特点: Auto Garage Door Remote, Built-In Oven, Carpet Free, Central Vacuum, Countertop Range, ERV/HRV, Separate Heating Controls, Separate Hydro Meter, Sump Pump, Upgraded Insulation, Water Heater, Water Meter
- 地下室: Apartment, Separate Entrance
- Cooling: Central Air
- HeatSource: Gas
- HeatType: Forced Air
- LaundryLevel: Upper Level
- ConstructionMaterials: Stucco (Plaster), Aluminum Siding
- 外部特点: Deck
- 屋顶: Asphalt Shingle, Flat
- 泳池特点: None
- 下水道: Sewer
- 基建详情: Concrete
- 地块号: 104330205
- LotSizeUnits: Feet
- LotDepth: 100
- LotWidth: 25
| 学校名称 | 类型 | Grades | Catchment | 距离 |
|---|---|---|---|---|
| {{ item.school_type }} | {{ item.school_grades }} | {{ item.is_catchment? 'In Catchment': '' }} | {{ item.distance }} |


