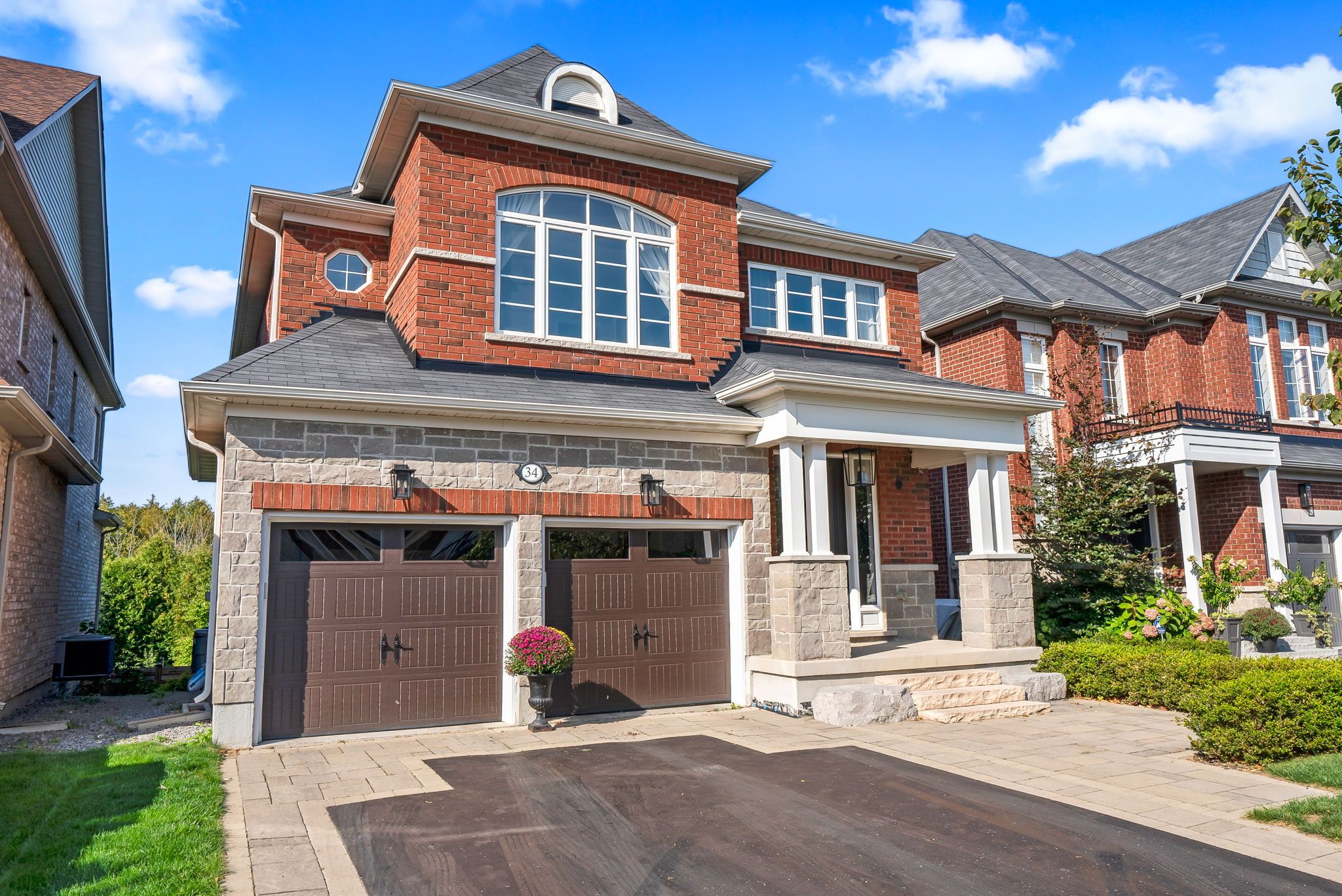$1,475,000
 Properties with this icon are courtesy of
TRREB.
Properties with this icon are courtesy of
TRREB.![]()
Welcome to this elegant 4 bedroom, 4 bathroom home tucked away on a serene and private court. Nestled on a premium ravine lot with no rear neighbours, this residence offers breathtaking forest views and ultimate privacy. Inside, you'll find rich hardwood flooring and pot lights throughout, creating a warm and inviting atmosphere. The main floor office features French doors and California shutters perfect for working from home. The family room is warm and inviting with a cozy gas fireplace and large windows that overlook the backyard. At the heart of the home, the gourmet kitchen boasts granite countertops, a custom backsplash, a centre island with breakfast bar, stainless steel appliances, and an eat-in area. The dining room offers an open-concept design with tile floors and a seamless walkout to the deck with gas BBQ hookup, overlooking the tranquil forest. Upstairs, the luxurious primary suite includes a spacious walk-in closet, and a 5-piece spa-inspired ensuite featuring a soaker tub, glass shower, dual vanity, and marble finishes. Three additional bedrooms each feature hardwood floors, ample closets and large windows. The second-floor laundry room with tile flooring, laundry sink, and window adds everyday convenience. A second bathroom with marble finishes completes this level. The finished lower level offers impressive versatility, complete with a large recreation room featuring pot lights, a gas fireplace and oversized windows. There's also a custom wine cellar, a 3-piece bathroom, and a den with murphy bed and a walkout to the patio, ideal as a guest suite. Outside, enjoy your professionally landscaped backyard oasis, fully fenced for privacy. Relax on the deck, soak in the hot tub, or simply take in the breathtaking ravine views. The double car garage and ample driveway parking provide both convenience and functionality. This exceptional home combines elegance, comfort, and natural beauty, all while being conveniently close to top-rated schools.
- HoldoverDays: 90
- 建筑样式: 2-Storey
- 房屋种类: Residential Freehold
- 房屋子类: Detached
- DirectionFaces: West
- GarageType: Built-In
- 路线: Country Lane to Constance Dr, follow to the end and turn left.
- 纳税年度: 2024
- ParkingSpaces: 4
- 停车位总数: 6
- WashroomsType1: 1
- WashroomsType1Level: Main
- WashroomsType2: 2
- WashroomsType2Level: Second
- WashroomsType3: 1
- WashroomsType3Level: Basement
- BedroomsAboveGrade: 4
- 内部特点: Carpet Free, Water Purifier
- 地下室: Finished with Walk-Out
- Cooling: Central Air
- HeatSource: Gas
- HeatType: Forced Air
- LaundryLevel: Upper Level
- ConstructionMaterials: Brick, Stone
- 屋顶: Shingles
- 泳池特点: None
- 下水道: Sewer
- 基建详情: Concrete
- 地块号: 265483528
- LotSizeUnits: Feet
- LotDepth: 137.85
- LotWidth: 39.41
- PropertyFeatures: Cul de Sac/Dead End, School, Park, Fenced Yard, Ravine
| 学校名称 | 类型 | Grades | Catchment | 距离 |
|---|---|---|---|---|
| {{ item.school_type }} | {{ item.school_grades }} | {{ item.is_catchment? 'In Catchment': '' }} | {{ item.distance }} |


