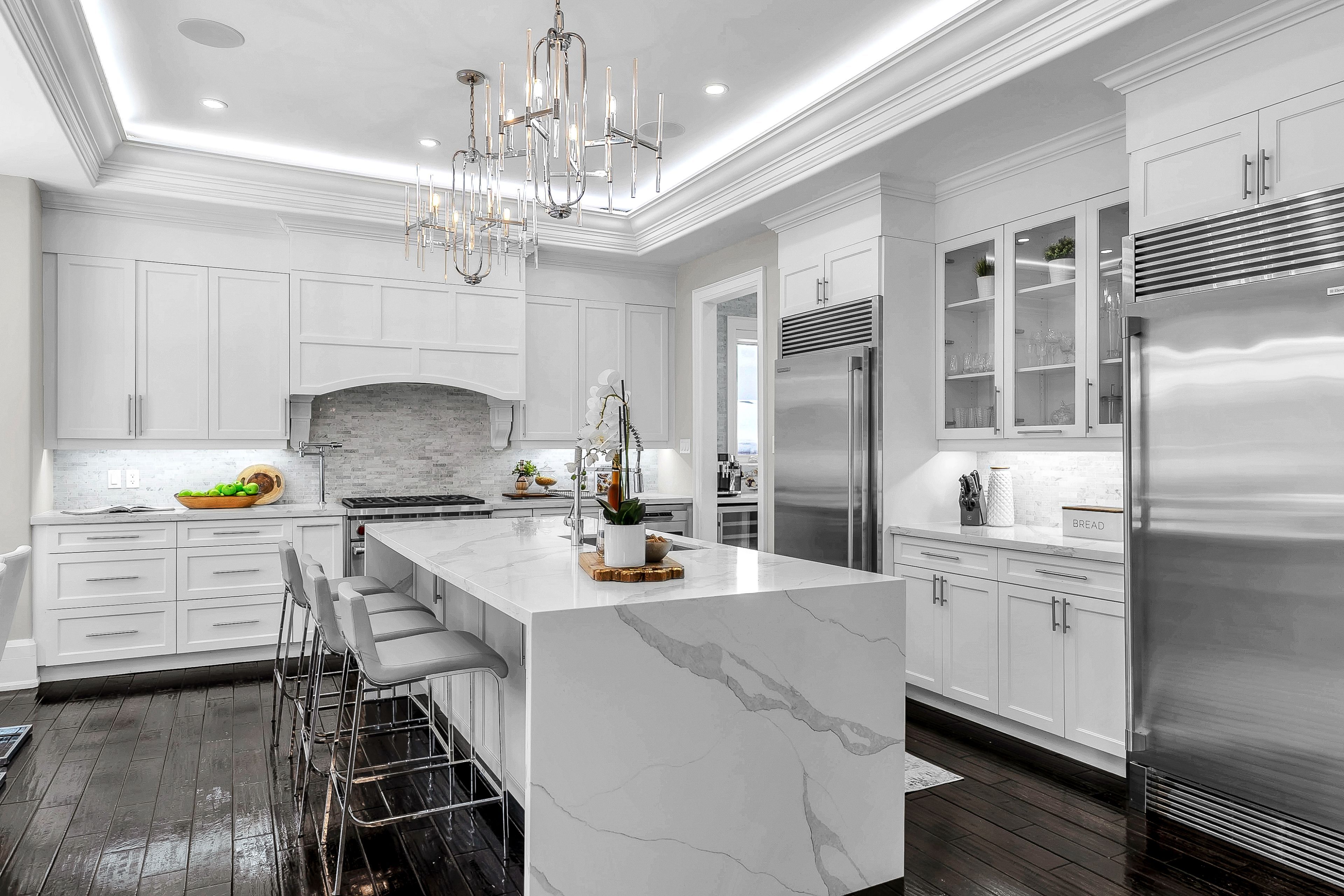$2,598,000
 Properties with this icon are courtesy of
TRREB.
Properties with this icon are courtesy of
TRREB.![]()
Nestled in a prestigious neighbourhood, this luxurious estate offers over 5500 sq. ft. of exquisite living space across three beautifully designed storeys. Boasting 5 + 1 spacious bedrooms and 6 bathrooms, this home provides ample room for families, guests, and entertaining alike. The main floor boasts every imaginable feature, including a wine wall, coffered ceilings, designer lighting fixtures throughout, a butler's servery, and much more. Enter the principal bedroom to discover two walk-in closets, a double-sided fireplace, a luxurious 6-piece ensuite with heated floors, and a spacious balcony with French doors. The two gourmet chefs' kitchens are a true standout, featuring top-of-the-line appliances, custom cabinetry, and expansive quartz countertops ideal for culinary enthusiasts and entertaining on any scale. The walk-up basement features 15 Ft ceilings and is fully finished and ready for any purpose. For entertainment enthusiasts, the home features a fully equipped movie theatre, delivering an unmatched cinematic experience with professional-grade sound and visuals, thanks to the built-in projector and speaker systems. Experience endless possibilities for recreation such as a home gym or extra living space, with direct access to the lush backyard. Step outside into your personal oasis, where a luxurious Jacuzzi awaits for relaxation, surrounded by meticulously landscaped grounds. The outdoor stone fireplace offers a cozy setting for evening gatherings, creating the perfect atmosphere for outdoor entertaining while the interlocking stone work and artificial grass allows for maintenance free enjoyment. Every inch of this estate showcases superior craftsmanship, high-end finishes, and thoughtful design. With its blend of privacy, modern amenities, and ideal location near top-rated schools, shopping, and dining, this estate is the pinnacle of luxury living.
- HoldoverDays: 90
- 建筑样式: 3-Storey
- 房屋种类: Residential Freehold
- 房屋子类: Detached
- DirectionFaces: North
- GarageType: Built-In
- 路线: Liverpool Rd. & Annland St.
- 纳税年度: 2024
- 停车位特点: Private Triple
- ParkingSpaces: 6
- 停车位总数: 8
- WashroomsType1: 1
- WashroomsType1Level: Main
- WashroomsType2: 2
- WashroomsType2Level: Second
- WashroomsType3: 1
- WashroomsType3Level: Main
- WashroomsType4: 1
- WashroomsType4Level: Third
- WashroomsType5: 1
- WashroomsType5Level: Basement
- BedroomsAboveGrade: 5
- BedroomsBelowGrade: 1
- 壁炉总数: 4
- 内部特点: Storage, Guest Accommodations
- 地下室: Finished, Walk-Up
- Cooling: Central Air
- HeatSource: Gas
- HeatType: Forced Air
- LaundryLevel: Upper Level
- ConstructionMaterials: Brick, Stone
- 屋顶: Shingles
- 泳池特点: None
- 下水道: Sewer
- 基建详情: Concrete
- LotSizeUnits: Feet
- LotDepth: 100
- LotWidth: 55
| 学校名称 | 类型 | Grades | Catchment | 距离 |
|---|---|---|---|---|
| {{ item.school_type }} | {{ item.school_grades }} | {{ item.is_catchment? 'In Catchment': '' }} | {{ item.distance }} |


