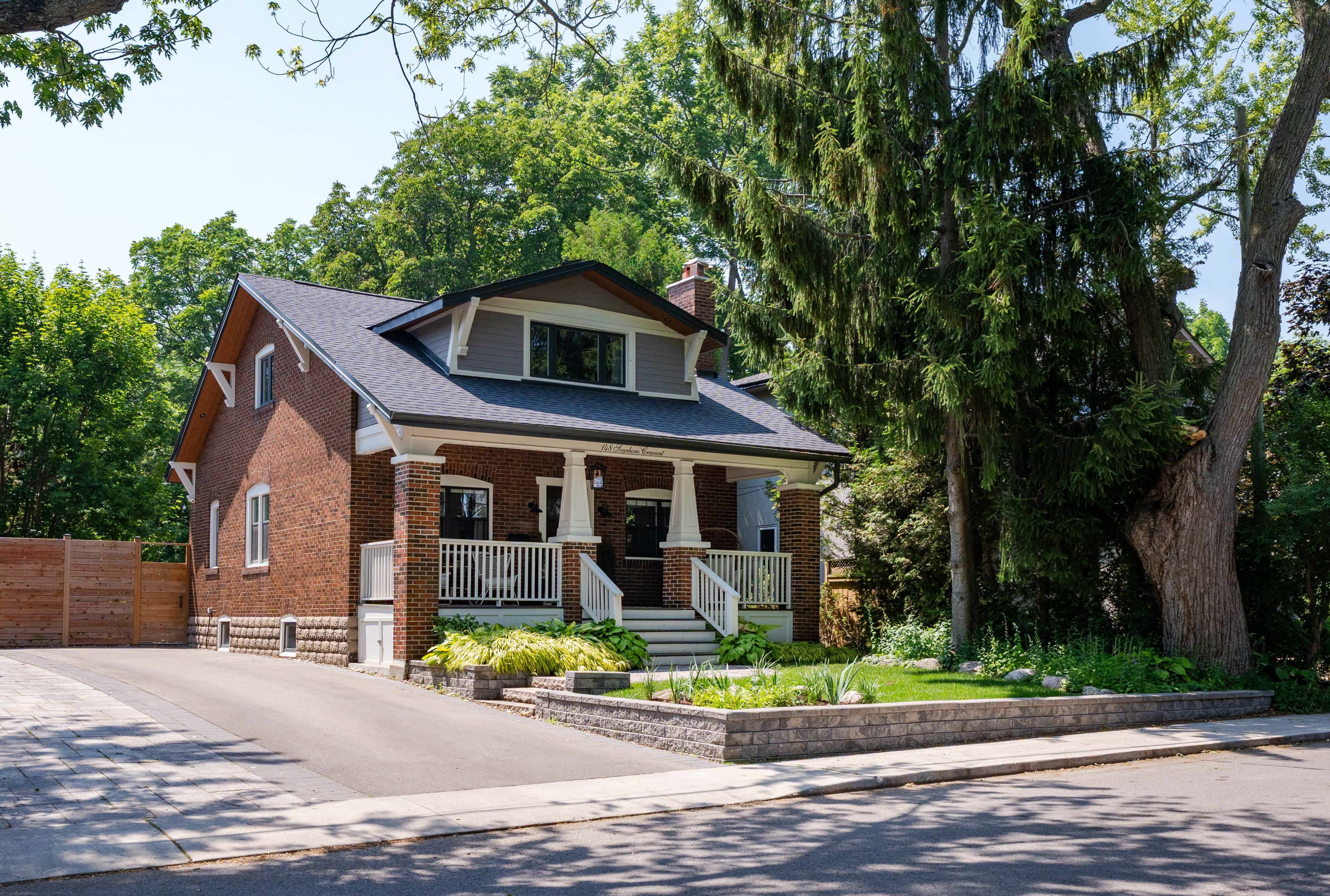$2,098,000
148 Scarboro Crescent, Toronto E08, ON M1M 2J4
Cliffcrest, Toronto,
 Properties with this icon are courtesy of
TRREB.
Properties with this icon are courtesy of
TRREB.![]()
Hidden behind mature trees & backing onto a ravine in the heart of Cliffcrest by the Scarborough Bluffs, this renovated 1920s Craftsman Revival is a storybook home blending timeless character with modern updates. Set on a rare 50 x 250-ft lot, it offers natural privacy with a park-like setting, the perfect backdrop for family life. Inside, 10-ft ceilings & large windows fill the home with natural light. The main level features connected living & dining spaces, custom millwork, a powder room, & a farmhouse-inspired kitchen with a centre island, double sink, & high-end appliances, all overlooking the backyard, & a mudroom keeps daily life organized. Original character shines throughout in the trim, transoms, & vintage doors, while thoughtful updates add easy comfort. Upstairs, 3 bright bedrooms include a sunlit primary, 2 full bathrooms, generous closets, & a secret fort for young imaginations. Below, the finished basement extends living space with a 4th bedroom & ensuite, laundry, & a recreation area that feels bright & versatile, perfect for guests, play, or movie nights. Outside, the backyard stretches deep into a ravine-backed landscape, more private park than yard. With direct trail access, its a natural playground where kids explore, wildlife wanders & evenings feel like weekends at the cottage, yet downtown is just 20 minutes away. Set within a family-friendly community that feels more like a small town than the city, the home is walking distance to the top-rated Chine Drive Public School atop the Bluffs. Neighbours gather on porches, kids bike to parks & splash pads, & every summer the street comes alive with community parties. Parks, trails, tennis courts, & shops are nearby, and with the GO Train just minutes away, the city is always within easy reach. This is the kind of home that rarely comes to market, where architectural integrity, family-friendly design, & natural beauty come together with quiet confidence. Uncomplicated. Elegant. Endlessly livable.
- HoldoverDays: 30
- 建筑样式: 2-Storey
- 房屋种类: Residential Freehold
- 房屋子类: Detached
- DirectionFaces: West
- GarageType: None
- 路线: Kingston Rd & Midland Ave
- 纳税年度: 2025
- 停车位特点: Private
- ParkingSpaces: 4
- 停车位总数: 4
- WashroomsType1: 1
- WashroomsType1Level: Upper
- WashroomsType2: 1
- WashroomsType2Level: Upper
- WashroomsType3: 1
- WashroomsType3Level: Main
- WashroomsType4: 1
- WashroomsType4Level: Lower
- BedroomsAboveGrade: 3
- BedroomsBelowGrade: 1
- 内部特点: Other
- 地下室: Finished, Full
- Cooling: Central Air
- HeatSource: Gas
- HeatType: Forced Air
- LaundryLevel: Lower Level
- ConstructionMaterials: Brick
- 外部特点: Deck, Landscaped, Porch
- 屋顶: Asphalt Shingle
- 泳池特点: None
- 下水道: Sewer
- 基建详情: Concrete
- 地块号: 064280277
- LotSizeUnits: Feet
- LotDepth: 250
- LotWidth: 50
| 学校名称 | 类型 | Grades | Catchment | 距离 |
|---|---|---|---|---|
| {{ item.school_type }} | {{ item.school_grades }} | {{ item.is_catchment? 'In Catchment': '' }} | {{ item.distance }} |


