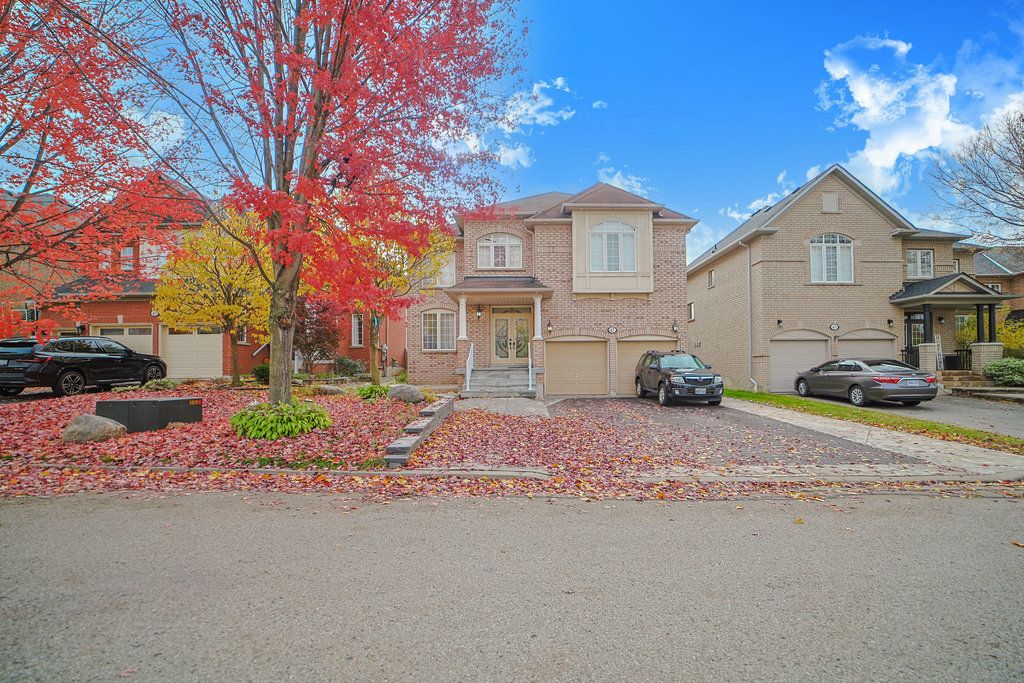$1,499,999
 Properties with this icon are courtesy of
TRREB.
Properties with this icon are courtesy of
TRREB.![]()
Beautifully appointed detached home with 5+1 bedrooms and 4 bathrooms,. This stunning property offers a spacious layout, including a two-car garage and a driveway that provides parking for four vehicles. The exterior showcases a durable brick finish, complemented by ceramic tile in the entryway. Inside, you'll find soaring 9-foot ceilings on the main floor and an impressive20-foot ceiling in the living room, all enhanced by rich hardwood flooring across the main level. The kitchen is equipped with sleek granite countertops, top-of-the-line stainless steel appliances, an inviting eat-in area, a vibrant backsplash, a central granite island, and upgraded cabinets. The home also features window coverings worth $$$, a gorgeous granite fireplace, elegant oak stairs with matching bannister, a dedicated office or library space, and a thoughtfully designed layout that maximizes space and style. This residence truly combines luxury and functionality in a prime neighborhood.
- HoldoverDays: 90
- 建筑样式: 2-Storey
- 房屋种类: Residential Freehold
- 房屋子类: Detached
- DirectionFaces: North
- GarageType: Attached
- 路线: Cochrane/Taunton
- 纳税年度: 2025
- 停车位特点: Private
- ParkingSpaces: 3
- 停车位总数: 5
- WashroomsType1: 1
- WashroomsType1Level: Main
- WashroomsType2: 1
- WashroomsType2Level: Second
- WashroomsType3: 1
- WashroomsType3Level: Second
- WashroomsType4: 1
- WashroomsType4Level: Basement
- BedroomsAboveGrade: 5
- BedroomsBelowGrade: 1
- 内部特点: None
- 地下室: Finished
- Cooling: Central Air
- HeatSource: Gas
- HeatType: Forced Air
- ConstructionMaterials: Brick
- 屋顶: Unknown
- 泳池特点: None
- 下水道: Sewer
- 基建详情: Unknown
- LotSizeUnits: Feet
- LotDepth: 114.83
- LotWidth: 47.97
| 学校名称 | 类型 | Grades | Catchment | 距离 |
|---|---|---|---|---|
| {{ item.school_type }} | {{ item.school_grades }} | {{ item.is_catchment? 'In Catchment': '' }} | {{ item.distance }} |


