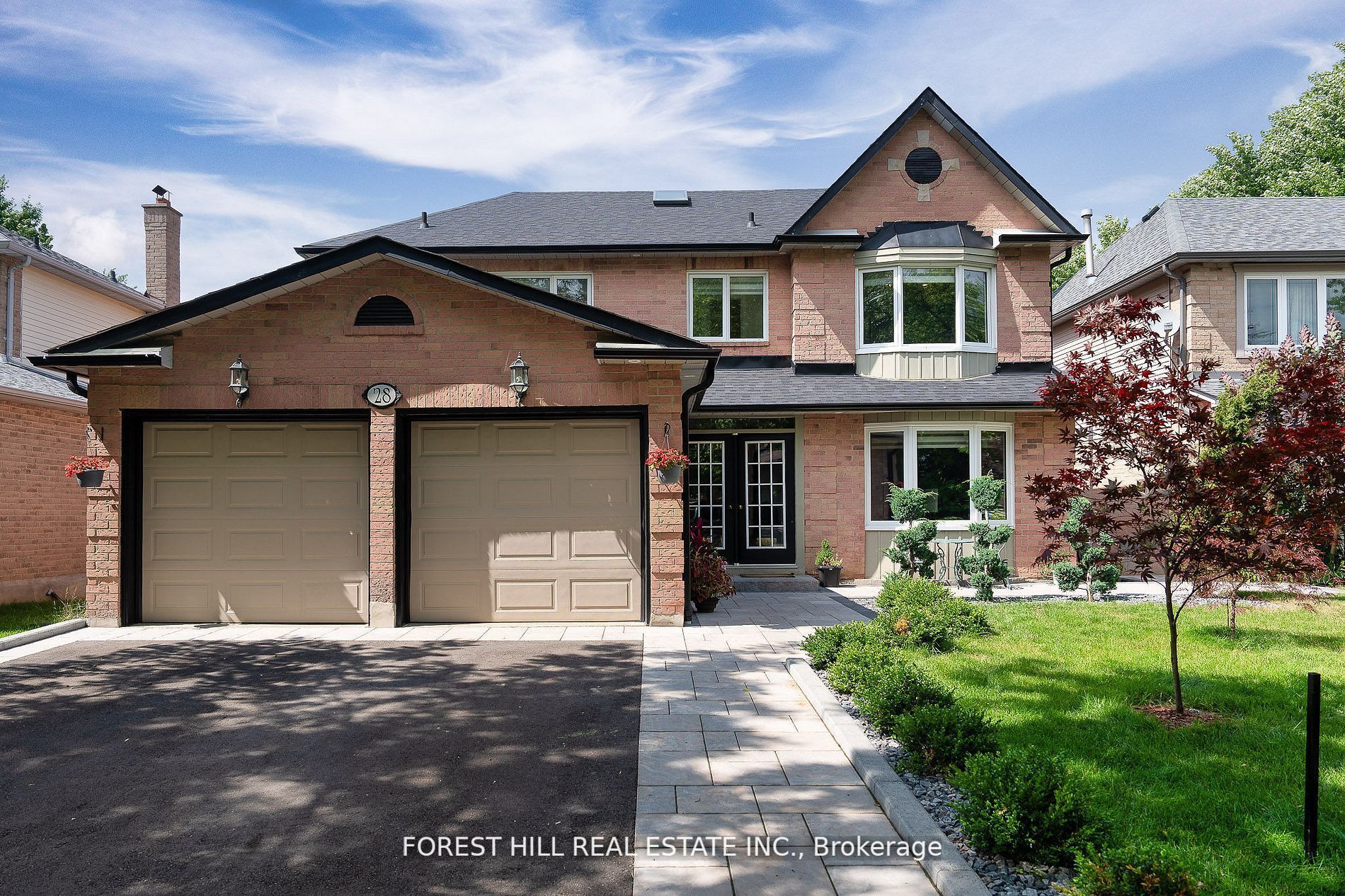$1,832,000







































 Properties with this icon are courtesy of
TRREB.
Properties with this icon are courtesy of
TRREB.![]()
Stunning Renovated 4+1 Bedroom Home In Prime Aurora Highlands - Pool-Sized Lot! Welcome To One Of The Biggest And Most Premium Lots In The Sought-After Aurora Highlands! This Exceptional Home, With Over 4000 Sq. Ft. Of Living Space, Has Been Meticulously Renovated By A Professional Designer To The Highest Standards, With Over $350K In Upgrades. Boasting A Very Functional, Open-Concept Layout With Abundant Natural Light, This Home Is Perfect For Both Family Living And Entertaining. From The Brand-New Windows, Floors, And Staircase To The Custom Blinds And New Lighting, Every Detail Has Been Thoughtfully Considered. You'll Also Enjoy A Modern, Enhanced Curb Appeal With A New Driveway, Interlock, And Professional Landscaping. Step Inside To Find Rich Hardwood Floors, Decorative Pillars, And A Spacious Office With French Doors And A Separate Entrance Ideal For Working From Home. The Gourmet Kitchen Is A Chefs Dream, Featuring High-End Stainless Steel Appliances, A Stylish Granite Backsplash, Granite Countertops, And An Eat-In Area That Walks Out To An Extended Deck, Perfect For Summer Gatherings. The Upper Level Includes A Primary Suite With A Massive Walk-In Closet, Sitting Area, And A Huge Ensuite Bathroom A True Retreat With Spa-Like Finishes, Perfect For Unwinding. Additional Upgrades Include New Insulation And Drywall In The Garage (2025), As Well As A New Fence On The Left Side (2024). Don't Miss Out On This Incredible Opportunity! With A Pool-Sized Lot, Modern Finishes, And Unbeatable Location, This Home Is Sure To Impress. **EXTRAS** The In-Law Suite, Can Be INCOME POTENTIAL, Complete With A 2ND KITCHEN And WALK OUT That Walks Out To The Fully Landscaped Backyard. This Home Offers Easy Access To Schools, Shopping, Parks, And Commuter Routes.
- 建筑样式: 2-Storey
- 房屋种类: Residential Freehold
- 房屋子类: Detached
- DirectionFaces: North
- GarageType: Attached
- 纳税年度: 2024
- 停车位特点: Private
- ParkingSpaces: 3
- 停车位总数: 5
- WashroomsType1: 1
- WashroomsType1Level: Main
- WashroomsType2: 1
- WashroomsType2Level: Upper
- WashroomsType3: 1
- WashroomsType3Level: Upper
- WashroomsType4: 1
- WashroomsType4Level: Lower
- BedroomsAboveGrade: 4
- BedroomsBelowGrade: 1
- 内部特点: Other
- 地下室: Finished with Walk-Out
- Cooling: Central Air
- HeatSource: Gas
- HeatType: Forced Air
- ConstructionMaterials: Brick
- 屋顶: Unknown
- 下水道: Sewer
- 基建详情: Unknown
- LotSizeUnits: Feet
- LotDepth: 138.75
- LotWidth: 46.25
- PropertyFeatures: Golf, Greenbelt/Conservation, Park, Public Transit, School
| 学校名称 | 类型 | Grades | Catchment | 距离 |
|---|---|---|---|---|
| {{ item.school_type }} | {{ item.school_grades }} | {{ item.is_catchment? 'In Catchment': '' }} | {{ item.distance }} |








































