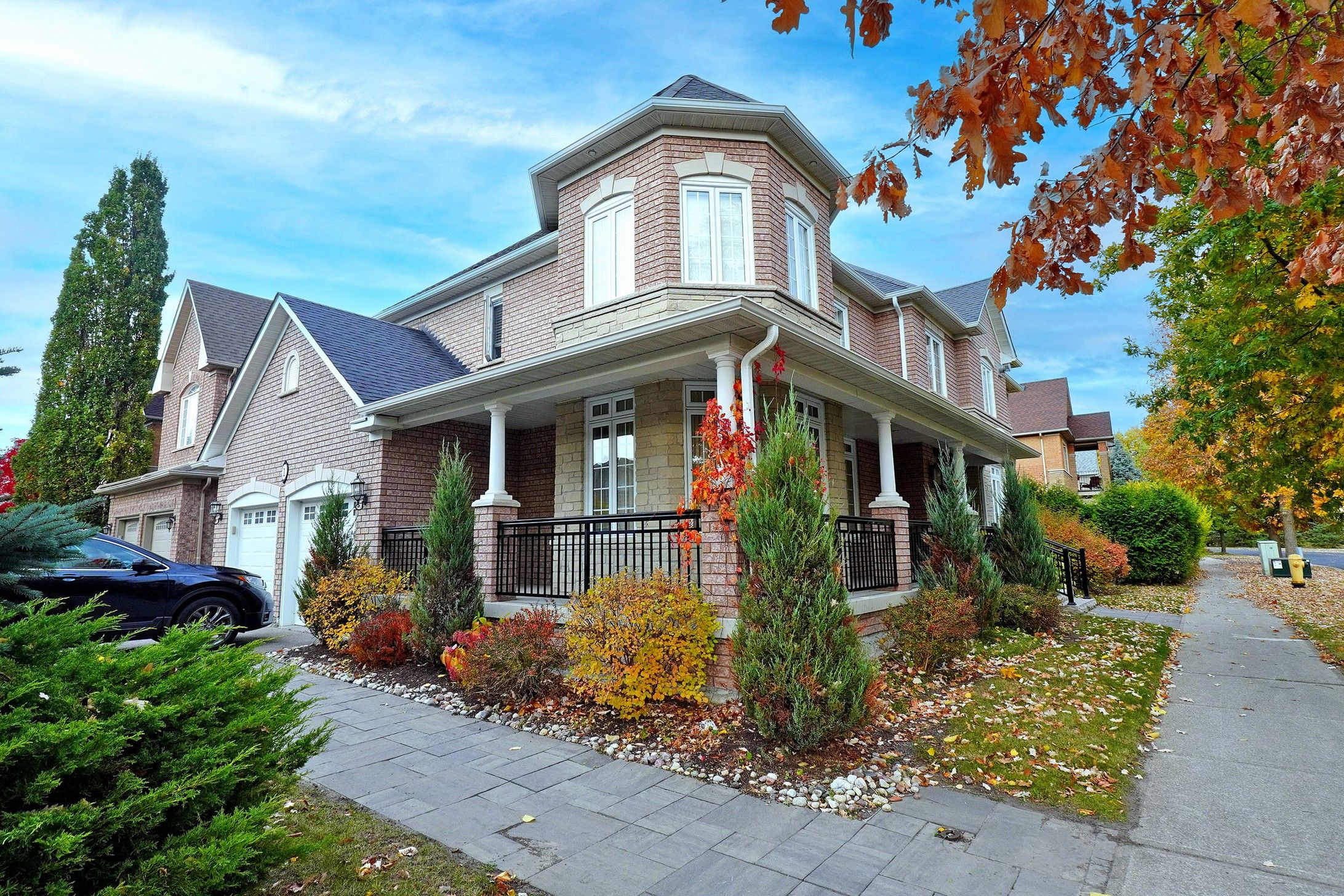$1,989,990


















































 Properties with this icon are courtesy of
TRREB.
Properties with this icon are courtesy of
TRREB.![]()
Welcome to 1 Silverflower Ave, Rare Offering in the Highly Sought After "Legacy" Neighbourhood. A Family Home Features Four+one Bedrooms Above Grade, Formal Living/dining Room, Family Room and Home Office W/cathedral Ceiling. A True Entertainers Delight Not to Be Missed Family Community With High Ranked Schools. This Home is Light, Bright, Airy and Meticulously Maintained With Hardwood Flooring, an Open Concept Chef-inspired Kitchen. As Soon as You See the Primary Bedroom With a Separate Sitting Area, You Truly Will Fall in Love. Enjoy Your Fully Finished Open Concept Basement (Can Be Used as an in-law Suite). Perfect for Your Family! It is a Move in Ready, Turn Key Home, Right Across(Walking Distance) to Golf Courses, Community Centres, Numerous Trails, Rouge Valley National Park, Markham Stouffville Hospital, 407, Restaurants & Shopping! And Much More to Offer! one Of The Best Lots In The Neighbourhood>> <<golf Course And Ravine Views From Most Windows Throughout The House
- HoldoverDays: 90
- 建筑样式: 2-Storey
- 房屋种类: Residential Freehold
- 房屋子类: Detached
- DirectionFaces: East
- GarageType: Attached
- 纳税年度: 2024
- 停车位特点: Private Double
- ParkingSpaces: 4
- 停车位总数: 6
- WashroomsType1: 1
- WashroomsType1Level: Second
- WashroomsType2: 1
- WashroomsType2Level: Second
- WashroomsType3: 1
- WashroomsType3Level: Second
- WashroomsType4: 1
- WashroomsType4Level: Main
- WashroomsType5: 1
- WashroomsType5Level: Basement
- BedroomsAboveGrade: 4
- BedroomsBelowGrade: 1
- 地下室: Finished, Separate Entrance
- Cooling: Central Air
- HeatSource: Gas
- HeatType: Forced Air
- LaundryLevel: Main Level
- ConstructionMaterials: Brick
- 屋顶: Shingles
- 下水道: Sewer
- 基建详情: Poured Concrete
- LotSizeUnits: Feet
- LotDepth: 98.52
- LotWidth: 36.13
| 学校名称 | 类型 | Grades | Catchment | 距离 |
|---|---|---|---|---|
| {{ item.school_type }} | {{ item.school_grades }} | {{ item.is_catchment? 'In Catchment': '' }} | {{ item.distance }} |



















































