$2,988,800
$110,00045 Cynthia Crescent, Richmond Hill, ON L4E 2R1
Oak Ridges, Richmond Hill,
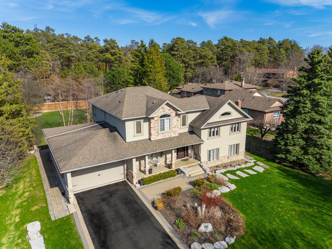

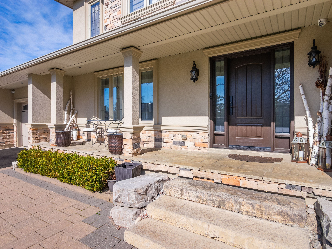
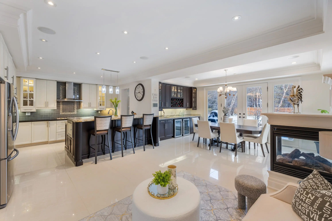
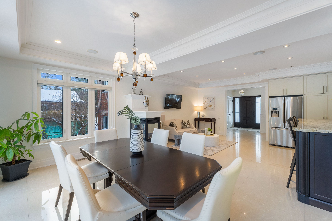

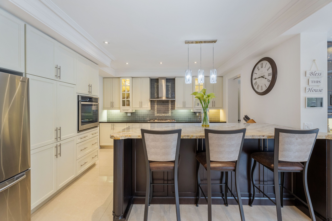
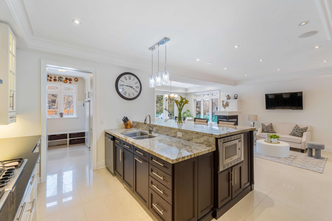
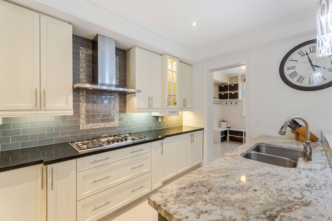
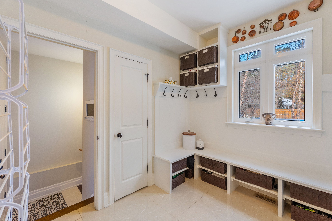
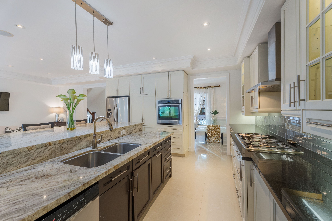
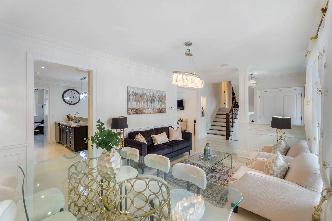
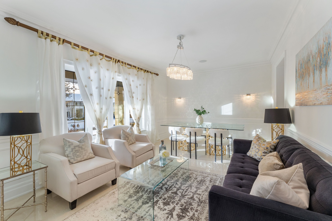
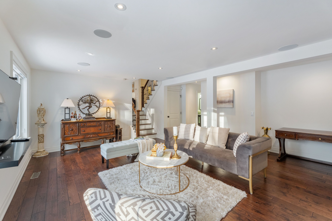
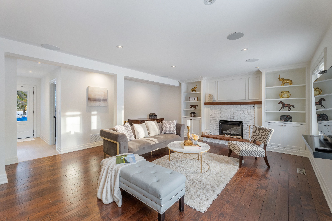
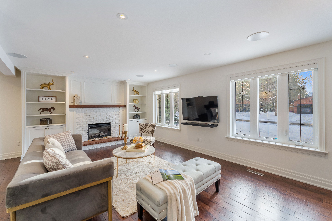
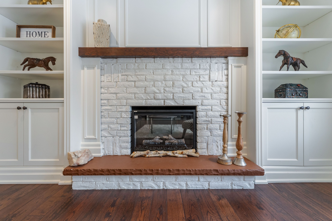
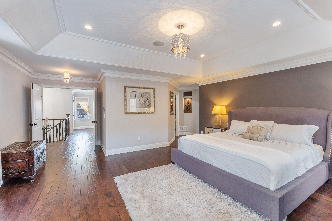

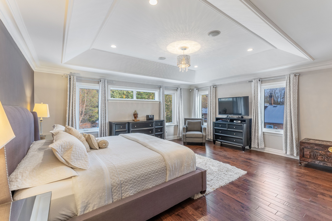
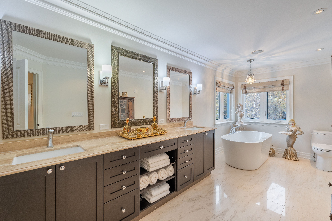
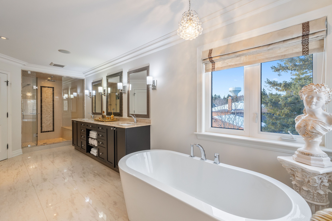
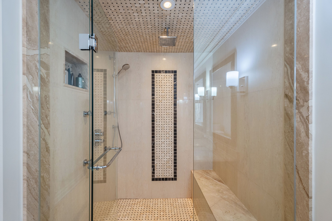

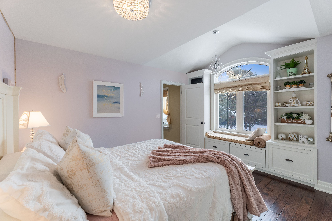
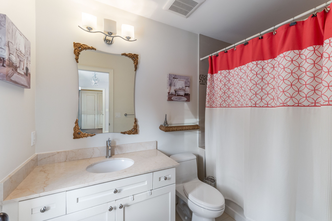
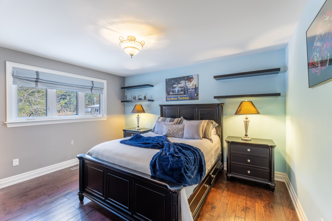
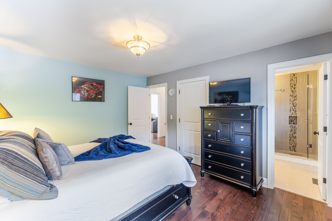
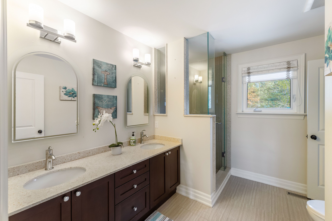
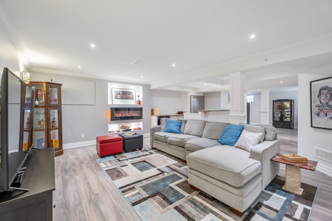
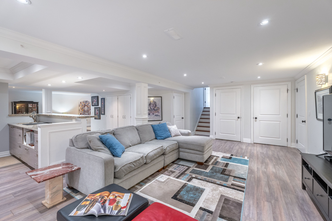
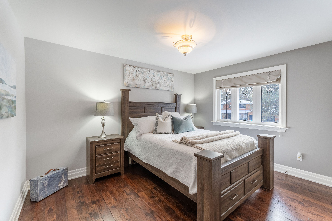
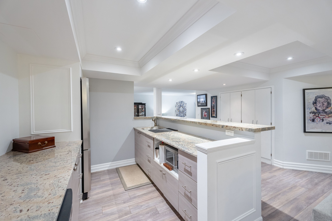
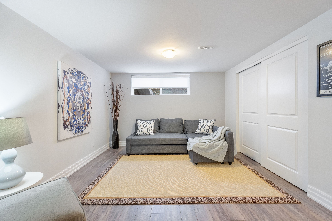
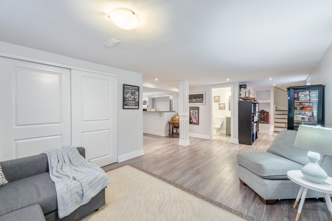
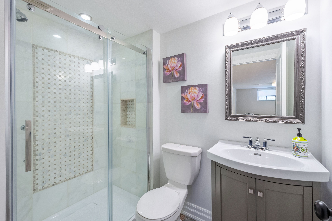
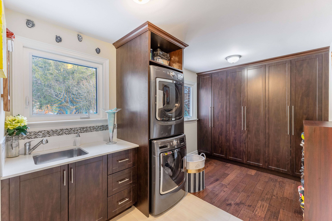

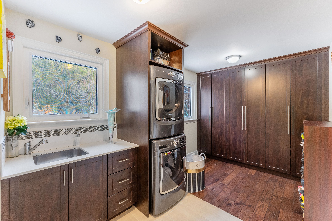
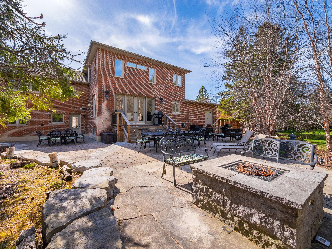
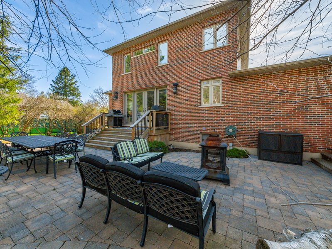
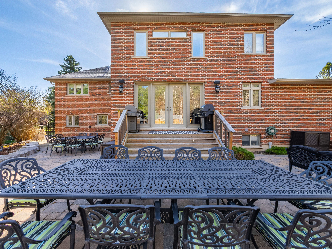
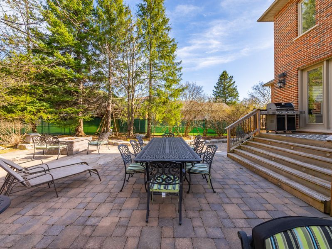
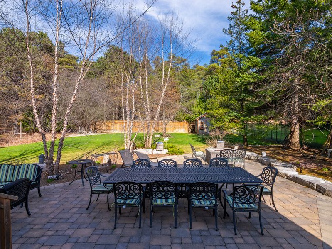
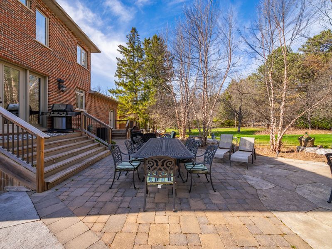
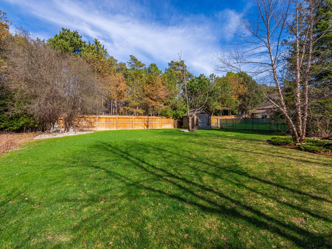
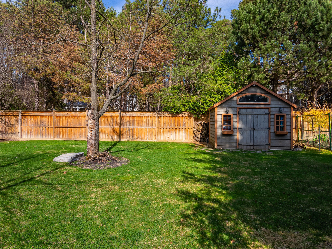
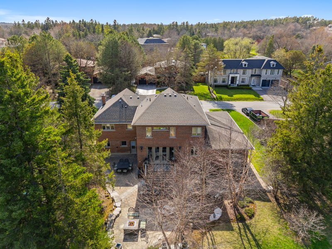
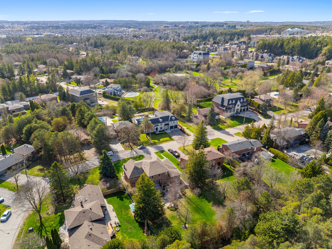
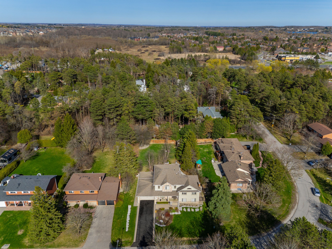
 Properties with this icon are courtesy of
TRREB.
Properties with this icon are courtesy of
TRREB.![]()
The Perfect 5 Bedroom & 5 Bathroom Luxury Home* Rare Opportunity To Own Over 1/3 Of An Acre* Located In Richmond Hill's Family Friendly Oak Ridges Community* Professionally Landscaped & Interlocked Grounds Throughout* Pool Sized Backyard Oasis W/Mature Trees & Fire pit Sitting Area* Beautiful Curb Appeal W/ Brick, Stone & Stucco Exterior* Premium 3 Car Tandem Garage* No Side Walk On Driveway* Enjoy 4,700 Sqft of Luxury Living Space* Timeless Open Concept Layout* High 9ft Ceilings In All Key Areas* Massive Family Rm W/ Featured Fireplace Wall & High Ceilings* Inviting Dining & Living Rm W/ Custom Tiling *Perfect For Entertaining* Custom Chef's Kitchen Includes Two Tone Color Design Cabinetry* Large Centre Island* Granite Counters* Backsplash* High End & Built In Appliances* Walk-In Pantry W/ Ample Storage* Breakfast Rm W/ Custom Cabinetry Including Barista Bar *Wine Rack* Wine Coolers* Custom 8ft Tall Doors Walk Out To Deck* Expansive Windows Throughout *Custom Crown Moulding* Pot lights* Built-In Speakers* Sitting Lounge W/ Double Sided Gas Fireplace* Primary Bedroom W/ 9ft Custom Tray Ceiling* Windows Overlooking Yard* Built-in Sound System *5 PC Spa Like Ensuite W/ Freestanding Tub* All Glass Stand Up Shower W/ Sitting* Custom Organizers In W/I Closet* Second Primary W/ Vaulted Ceilings* Private 4Pc Ensuite* All Spacious Rms W/ Great Closet Space* 4 Full Custom Bathrooms* Separate Entrance To Finished Basement* Multi-Use Rec Area Perfect For Family Time* Custom Kitchenette W/Sink & Appliances *Granite Counters* Floating Electric Fire Place* 3Pc Full Bathroom* Sunny East & West Exposure* Backyard Perfect For All Families *Low Maintenance & Interlocked Yard* Move In Ready! Must See* Don't Miss **EXTRAS** Quiet & Private Crescent* Surrounded By Estate Lots & Custom Built Homes* Mins To Top Ranking Schools * The GO Station* Lake Wilcox* Community Centre* Public Library* Medical Centre* Parks* Shops On Yonge St* Easy Access To HWY 404 & 400!
- 建筑样式: Sidesplit 4
- 房屋种类: Residential Freehold
- 房屋子类: Detached
- DirectionFaces: East
- GarageType: Attached
- 路线: North of Kingston, west of Midland
- 纳税年度: 2024
- 停车位特点: Private
- ParkingSpaces: 6
- 停车位总数: 9
- WashroomsType1: 1
- WashroomsType1Level: Main
- WashroomsType2: 1
- WashroomsType2Level: In Between
- WashroomsType3: 1
- WashroomsType3Level: Upper
- WashroomsType4: 1
- WashroomsType4Level: Upper
- WashroomsType5: 1
- WashroomsType5Level: Basement
- BedroomsAboveGrade: 5
- 内部特点: Central Vacuum, Auto Garage Door Remote, Bar Fridge, Built-In Oven
- 地下室: Finished, Separate Entrance
- Cooling: Central Air
- HeatSource: Gas
- HeatType: Forced Air
- LaundryLevel: Lower Level
- ConstructionMaterials: Stone, Brick
- 屋顶: Asphalt Shingle
- 下水道: Sewer
- 基建详情: Concrete
- 地块号: 032000128
- LotSizeUnits: Feet
- LotDepth: 179.14
- LotWidth: 90.08
- PropertyFeatures: School, Park, Public Transit, Lake/Pond
| 学校名称 | 类型 | Grades | Catchment | 距离 |
|---|---|---|---|---|
| {{ item.school_type }} | {{ item.school_grades }} | {{ item.is_catchment? 'In Catchment': '' }} | {{ item.distance }} |

