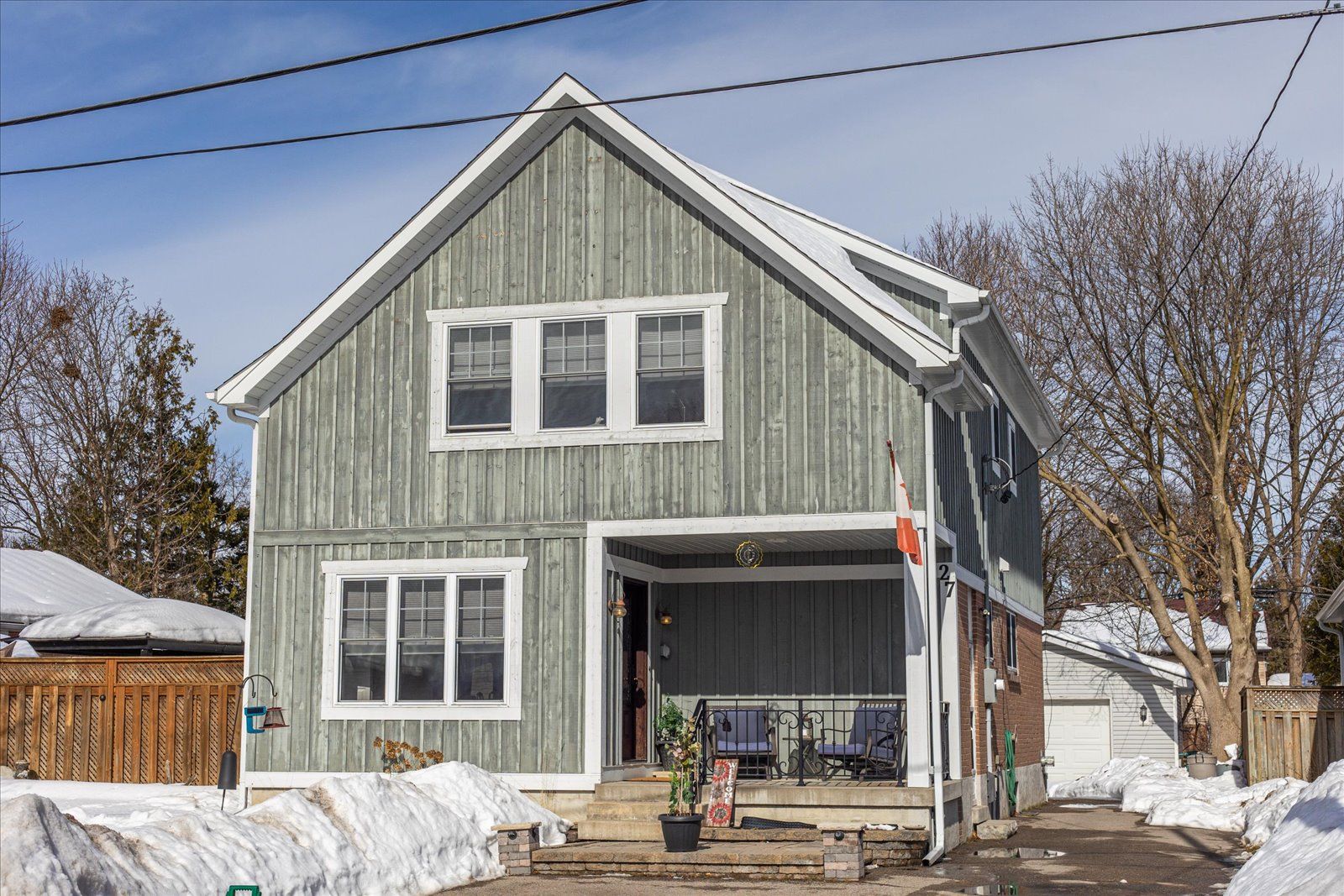$1,399,900
27 Corbett Crescent, Aurora, ON L4G 2E9
Aurora Highlands, Aurora,


















































 Properties with this icon are courtesy of
TRREB.
Properties with this icon are courtesy of
TRREB.![]()
Stunning 2,374 Sq Ft Custom-Built Home on a Premium 70' x 125' Lot in a Highly Sought-After Aurora Community! This beautifully designed home was built by a custom home builder and features a spacious upper level completed in 2011, with all major updates including new windows, furnace, AC, exterior, shingles, soffits, and eavestroughs. Step inside to an open-concept layout that seamlessly blends style and functionality. The gourmet kitchen boasts stainless steel appliances, including a high-end WOLF gas range, complemented by pot lights, heated tile flooring, and built-in speakers throughout the main floor. A Juliet balcony adds a touch of elegance, while two separate entrances lead to the finished lower level, offering incredible potential for an in-law suite or additional family living space. The paved driveway extends to a detached, heated, insulated, and air-conditioned garage, perfect for year-round use. Outdoors, relax on the recently resurfaced deck, complete with a hot tub and gazebo making it an ideal space for entertaining or unwinding. The home also includes an inground sprinkler system, making lawn care effortless. Upstairs, the primary bedroom features a spacious walk-in closet and a luxurious 4-piece ensuite, while the second level also includes a beautifully designed 5-piece bathroom for guests and family. The main and upper levels showcase gleaming hardwood floors, while the lower level offers a 3 piece bathroom with heated tile floor, as well as a cozy gas fireplace in the family room for added warmth and comfort. Freshly painted throughout, this exceptional home is move-in ready and designed for modern living. Living here you are very close to parks, a walking trail, schools, public transit, as well as plenty of shopping & amenities. Don't miss this opportunity to make this amazing home your very own!
- HoldoverDays: 90
- 建筑样式: 2-Storey
- 房屋种类: Residential Freehold
- 房屋子类: Detached
- DirectionFaces: North
- GarageType: Detached
- 纳税年度: 2024
- 停车位特点: Private
- ParkingSpaces: 5
- 停车位总数: 7
- WashroomsType1: 1
- WashroomsType1Level: Upper
- WashroomsType2: 1
- WashroomsType2Level: Upper
- WashroomsType3: 1
- WashroomsType3Level: Main
- WashroomsType4: 1
- WashroomsType4Level: Lower
- BedroomsAboveGrade: 3
- 壁炉总数: 1
- 内部特点: In-Law Capability, Water Softener
- 地下室: Finished with Walk-Out, Separate Entrance
- Cooling: Central Air
- HeatSource: Gas
- HeatType: Forced Air
- LaundryLevel: Lower Level
- ConstructionMaterials: Board & Batten , Brick
- 屋顶: Asphalt Shingle
- 下水道: Sewer
- 基建详情: Concrete
- 地块号: 036600345
- LotSizeUnits: Feet
- LotDepth: 124.11
- LotWidth: 70.55
- PropertyFeatures: Public Transit, Park, School, Wooded/Treed
| 学校名称 | 类型 | Grades | Catchment | 距离 |
|---|---|---|---|---|
| {{ item.school_type }} | {{ item.school_grades }} | {{ item.is_catchment? 'In Catchment': '' }} | {{ item.distance }} |



















































