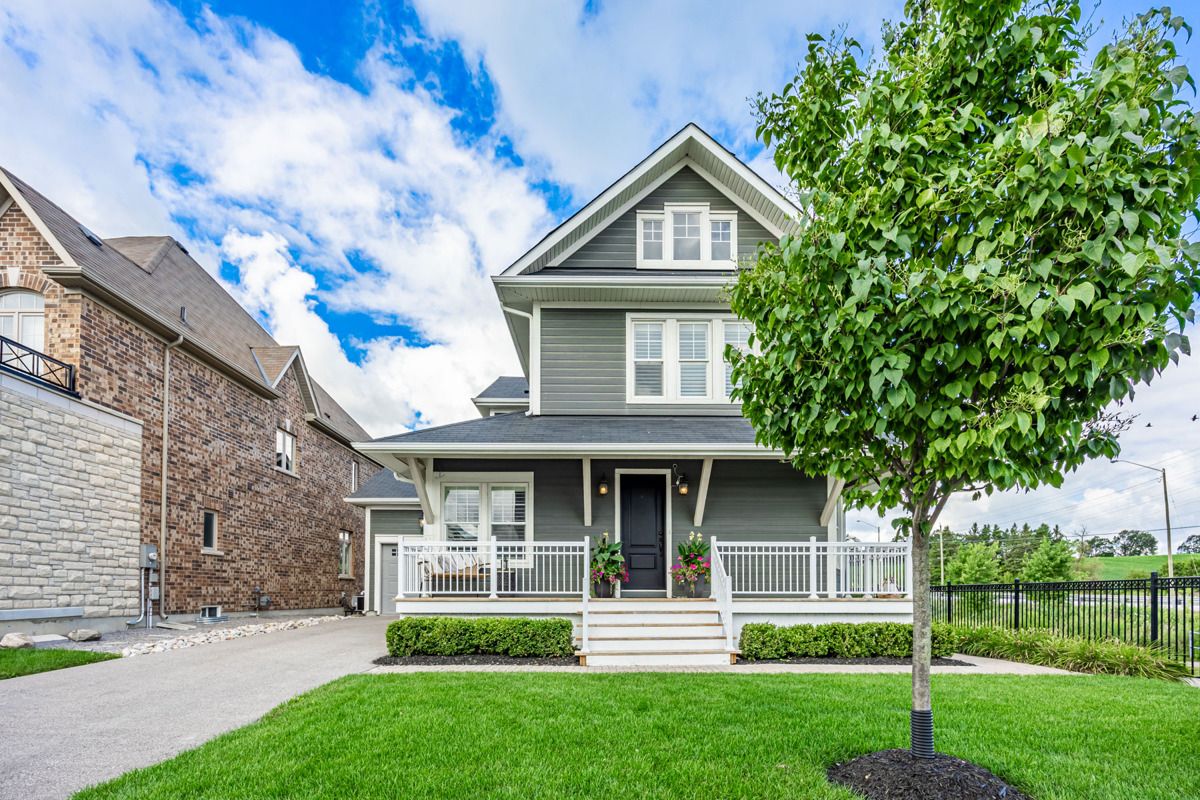$1,419,900
86 Beechborough Crescent, East Gwillimbury, ON L9N 0N9
Sharon, East Gwillimbury,


















































 Properties with this icon are courtesy of
TRREB.
Properties with this icon are courtesy of
TRREB.![]()
Meticulously Designed Heritage Home, Fully Renovated To Blend Its Unique Charm With Modern Standards. Exterior Has Been Thoughtfully Architected To Preserve The Distinct Character As Radial Railway Station Incorporating Top-tier, Contemporary Materials. It's Truly The Best Of Both Worlds. Inside, Everything Is Brand New from Framing To Electrical, Plumbing, And More. Home Features A Fully Custom, Open-concept Kitchen Equipped With Built-in Pantry, Ample Storage Space. High-end, Commercial-style SS Kitchenaid Appliances Complement Beautiful Hardwood Floors, Quartz Countertops, And Island. Primary Bedroom Boasts Built-in Closets, Luxurious Brass Sink Fixtures. California Shutters Adorn Every Window, And The Entire Home Is Cat6 Ready, Ensuring Its Wired For Modern Technology Needs. Commercial-grade Fence And Retaining Wall Along The North Side, Enhancing Both Security And Privacy. Amazing Clear Views With Abundant Light In A Private Setting. One-of-a-kind Home Must Be Seen To Be Appreciated.
- HoldoverDays: 90
- 建筑样式: 2-Storey
- 房屋种类: Residential Freehold
- 房屋子类: Detached
- DirectionFaces: West
- GarageType: Attached
- 路线: Leslie/Mt.Albert
- 纳税年度: 2024
- 停车位特点: Private
- ParkingSpaces: 3
- 停车位总数: 4.5
- WashroomsType1: 1
- WashroomsType1Level: Ground
- WashroomsType2: 1
- WashroomsType2Level: Second
- WashroomsType3: 1
- WashroomsType3Level: Second
- WashroomsType4: 1
- WashroomsType4Level: Basement
- BedroomsAboveGrade: 4
- 地下室: Finished
- Cooling: Central Air
- HeatSource: Gas
- HeatType: Forced Air
- ConstructionMaterials: Vinyl Siding
- 屋顶: Unknown
- 下水道: Sewer
- 基建详情: Unknown
- 地块号: 034330351
- LotSizeUnits: Feet
- LotDepth: 106.69
- LotWidth: 53.51
- PropertyFeatures: Clear View, Greenbelt/Conservation, Park, School
| 学校名称 | 类型 | Grades | Catchment | 距离 |
|---|---|---|---|---|
| {{ item.school_type }} | {{ item.school_grades }} | {{ item.is_catchment? 'In Catchment': '' }} | {{ item.distance }} |



















































