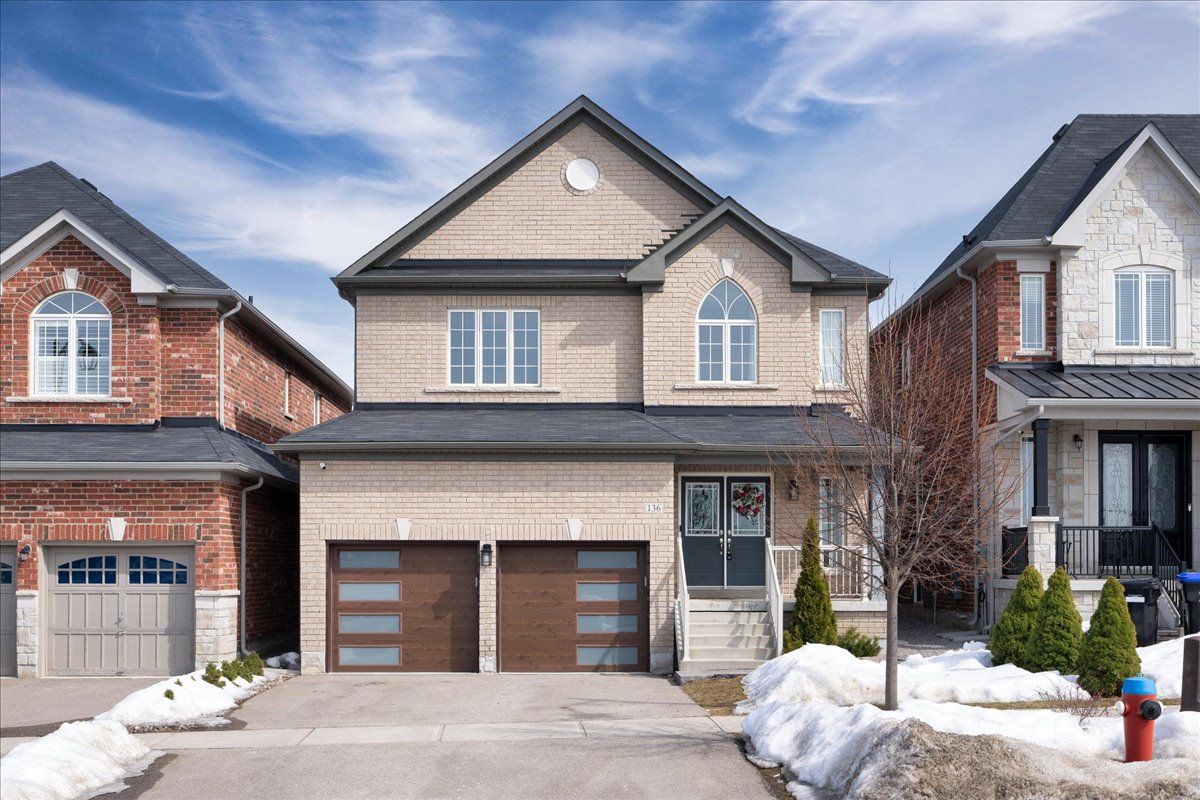$1,399,000
136 Noble Drive, Bradford West Gwillimbury, ON L3Z 2A5
Bradford, Bradford West Gwillimbury,


















































 Properties with this icon are courtesy of
TRREB.
Properties with this icon are courtesy of
TRREB.![]()
5 Reasons Why You'll Fall in Love with This Home. 1. A Stunning Community in Bradford. Nestled in a charming neighborhood, this home offers unparalleled convenience. Its just steps away from Harvest Hills Public School, Villas of Lions Park, the Bradford Community Hub, and Holland Street West - your destination for all shopping needs. With easy access to Highway 400, commuting is a breeze. 2. Move-In Ready with Exceptional Features. The open-concept main floor is designed to impress, featuring a large upgraded kitchen with an oversized center island, complete with a built-in wine rack and stainless steel appliances. Additional upgrades include elegant tiles, spotlights, and custom light fixtures. The kitchen overlooks a beautifully landscaped backyard and flows seamlessly into a spacious dining area. The upgraded foyer boasts a custom-built closet and a sleek, modern powder room. 3. Luxurious 2nd Floor offers five generously sized bedrooms, including a fully renovated master ensuite. Indulge in the ensuites modern porcelain tiles, double-sink vanity, glass-enclosed shower, and a freestanding tuba true spa-like retreat in your own home. 4. A Backyard Oasis. Enjoy your own private haven with a professionally interlocked backyard, complete with a freestanding red cedar sauna perfect for relaxing or entertaining. 5. Sophisticated Modern Finishes. Every detail has been meticulously chosen, from the sleek hardwood flooring throughout the home to the upgraded bathrooms and stylish porcelain tiles. The modern design aesthetic provides both comfort and elegance, making this home truly one of a kind.This home isn't just a place to live-its a lifestyle waiting to be enjoyed! Must see ! Offers anytime !
- HoldoverDays: 90
- 建筑样式: 2-Storey
- 房屋种类: Residential Freehold
- 房屋子类: Detached
- DirectionFaces: East
- GarageType: Built-In
- 纳税年度: 2024
- 停车位特点: Private Double
- ParkingSpaces: 2
- 停车位总数: 4
- WashroomsType1: 1
- WashroomsType1Level: Second
- WashroomsType2: 1
- WashroomsType2Level: Second
- WashroomsType3: 1
- WashroomsType3Level: Second
- WashroomsType4: 1
- WashroomsType4Level: Main
- BedroomsAboveGrade: 5
- 内部特点: Carpet Free, Sauna
- 地下室: Full, Unfinished
- Cooling: Central Air
- HeatSource: Gas
- HeatType: Forced Air
- LaundryLevel: Main Level
- ConstructionMaterials: Brick
- 屋顶: Asphalt Shingle
- 下水道: Sewer
- 基建详情: Concrete
- 地块号: 580331383
- LotSizeUnits: Feet
- LotDepth: 101.34
- LotWidth: 38.12
- PropertyFeatures: Fenced Yard, Park, Public Transit, Hospital
| 学校名称 | 类型 | Grades | Catchment | 距离 |
|---|---|---|---|---|
| {{ item.school_type }} | {{ item.school_grades }} | {{ item.is_catchment? 'In Catchment': '' }} | {{ item.distance }} |



















































