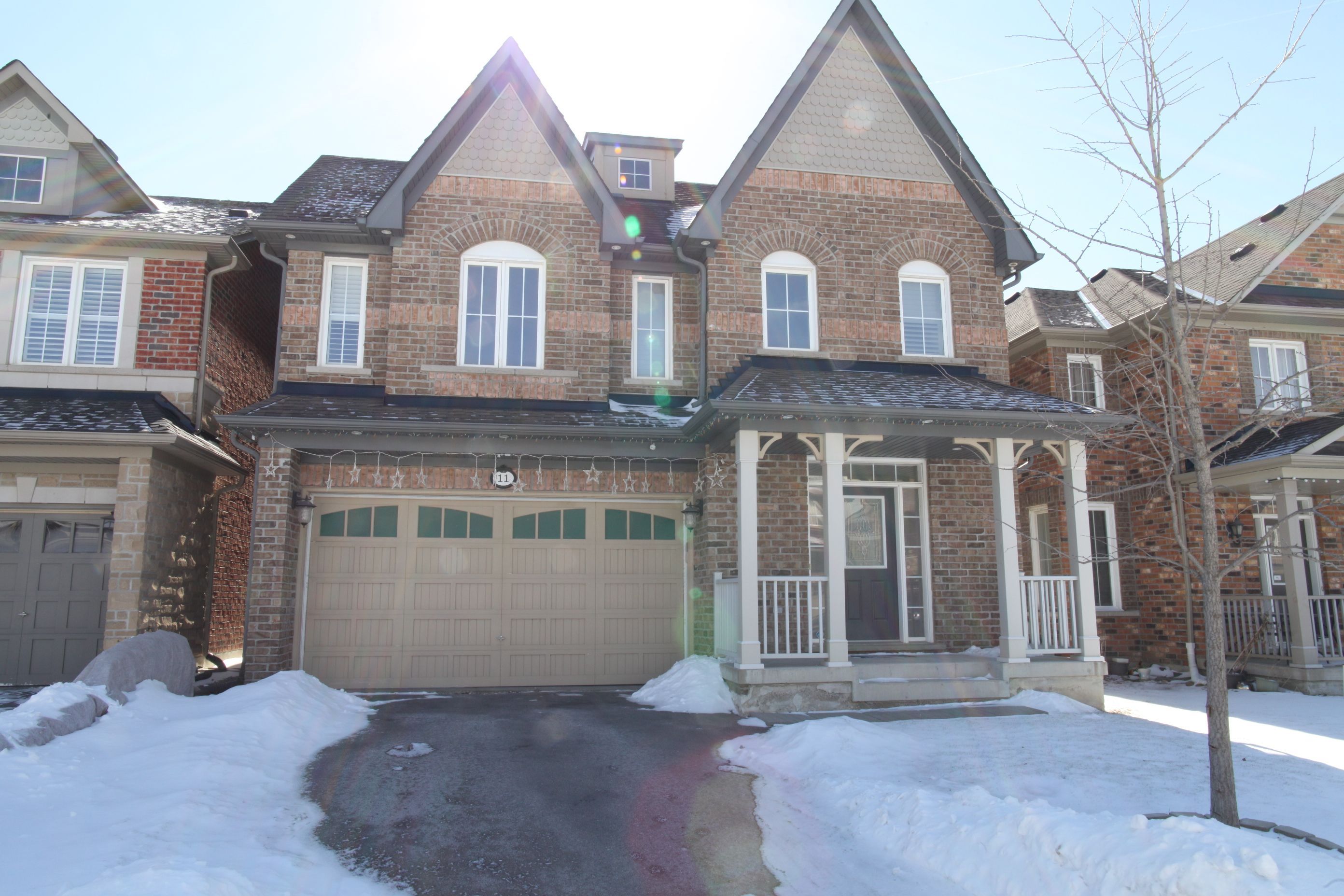$4,500
11 Herbert Wales Crescent, Markham, ON L6C 0G1
Victoria Square, Markham,
5
|
5
|
4
|
5,000 平方英尺
|
建筑年份: 6-15
|















 Properties with this icon are courtesy of
TRREB.
Properties with this icon are courtesy of
TRREB.![]()
Monarch built executive home in victoria square, 3,707 sq ft (approx.), spacious layout, open concept, south facing. 9' ceiling main floor, sun filled family room with marble fireplace, modern kitchen w/ countertop/walk out to backyard. hardwood floor through out, renovated master bathroom. Minutes to hwy 404 and plaza.
房屋信息
MLS®:
N12043098
上盘公司
CENTURY 21 LANDUNION REALTY INC.
卧室
5
洗手间
5
地下室
1
室内面积
3500-5000 平方英尺
风格
2 1/2 Storey
最后更新
2025-03-26
物业属性
独立屋
挂盘价格
$4,500
建造年份
6-15
房间信息
更多信息
外部装修
砖
非露天车位
2
车位总数
4
供水方式
Municipal
基建
Sewer
详细描述
- HoldoverDays: 90
- 建筑样式: 2 1/2 Storey
- 房屋种类: Residential Freehold
- 房屋子类: Detached
- DirectionFaces: South
- GarageType: Built-In
- 路线: Hwy404 Elgin Mills exit
- 停车位特点: Private
- ParkingSpaces: 4
- 停车位总数: 6
位置和一般信息
停车
内部和外部特点
- WashroomsType1: 1
- WashroomsType1Level: Ground
- WashroomsType2: 1
- WashroomsType2Level: Second
- WashroomsType3: 2
- WashroomsType3Level: Second
- WashroomsType4: 1
- WashroomsType4Level: Third
- BedroomsAboveGrade: 5
- 内部特点: Water Heater
- 地下室: Full, Unfinished
- Cooling: Central Air
- HeatSource: Gas
- HeatType: Forced Air
- ConstructionMaterials: Brick
- 屋顶: Asphalt Shingle
洗手间信息
卧室信息
内部特点
外部特点
房屋
- 下水道: Sewer
- 基建详情: Concrete
- 地块号: 030540369
公共服务
地产及评估
地块信息
销售历史
地图与附近设施
地图
附近概况
公共交通 ({{ nearByFacilities.transits? nearByFacilities.transits.length:0 }})
购物中心 ({{ nearByFacilities.supermarkets? nearByFacilities.supermarkets.length:0 }})
医疗设施 ({{ nearByFacilities.hospitals? nearByFacilities.hospitals.length:0 }})
其他 ({{ nearByFacilities.pois? nearByFacilities.pois.length:0 }})
附近学区
| 学校名称 | 类型 | Grades | Catchment | 距离 |
|---|---|---|---|---|
| {{ item.school_type }} | {{ item.school_grades }} | {{ item.is_catchment? 'In Catchment': '' }} | {{ item.distance }} |
城市概况
附近的类似在盘房源
附近的投资推荐(降价)房源
附近的类似已成交房源
















