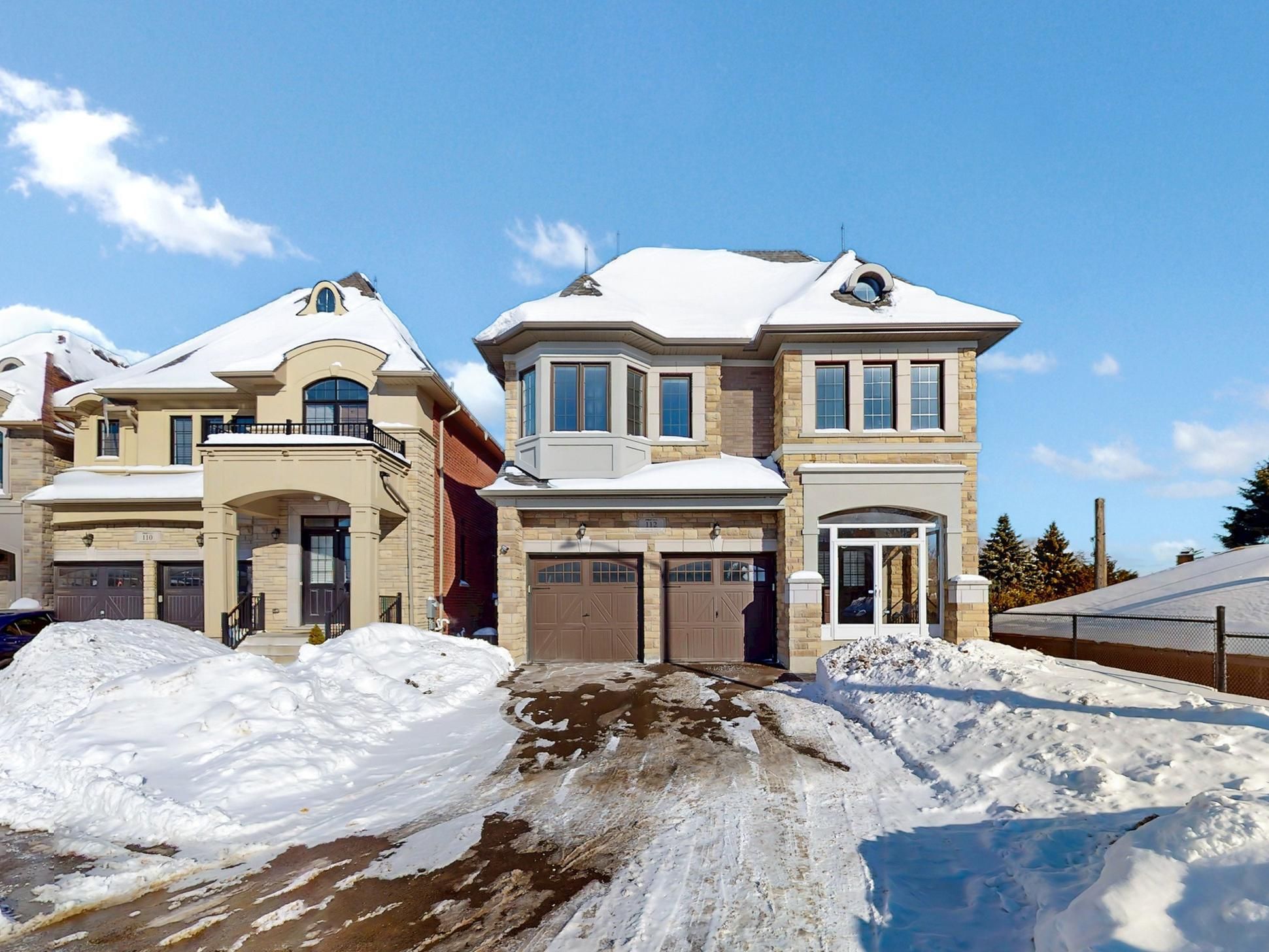$2,290,000
$100,000112 MARBROOK Street, Richmond Hill, ON L4C 0Y8
Mill Pond, Richmond Hill,
















 Properties with this icon are courtesy of
TRREB.
Properties with this icon are courtesy of
TRREB.![]()
Discover the charm and sophistication of this exclusive end-unit, 5 years new home with 3619 sq.ft above the ground in size, on a private road in the prestigious Mill Pond community. This bright and spacious residence enjoys abundant natural light from three sides and offers unobstructed views. Custom-built with 10-ft ceilings on the main floor and 9-ft ceilings on the second floor with 4 ensuite big bedrooms, fantastic Layout creating an airy and open ambiance. A functional and flexible floor plan, including a main-floor office that can be used as a fifth bedroom with shower bathroom beside, ideal for seniors or guests. First floor library with two side entrances, featuring custom built-in bookshelves and cabinetry, a perfect space for work or relaxation.Gorgeous spiral staircase connects to the 2nd floor, elegant crown molding throughout the home, including the second floor. Plenty of pot lights for a warm and inviting atmosphere. Stunning feature wall in the living area, Top-tier KitchenAid appliances in a chef-inspired kitchen, Custom-designed center island and modern backsplash for a stylish culinary space. Four generously sized ensuite bedrooms on the second floor, each with large windows and walk-in closets. Luxurious primary suite with his & hers closets, both featuring a custom closet organization system for optimal storage. Partially finished basement with direct access to the backyard, offering potential for additional living space. Walking distance to top-rated schools: St. Theresa of Lisieux Catholic High School, Alexander Mackenzie High School. Close to essential amenities, including banks, grocery stores, restaurants, Mackenzie Hospital, libraries, and community centers. Enjoy the beauty of Mill Pond, scenic trails, and nearby parks. Easy access to Yonge Street and Elgin Mills, making commuting effortless. Everything you need for a comfortable, convenient, and luxurious lifestyle is right here at 112 Marbrook St. Dont miss this rare opportunity!
- HoldoverDays: 90
- 建筑样式: 2-Storey
- 房屋种类: Residential Freehold
- 房屋子类: Detached
- DirectionFaces: East
- GarageType: Attached
- 路线: YONGE & ELGIN MILLS RD
- 纳税年度: 2024
- ParkingSpaces: 2
- 停车位总数: 4
- WashroomsType1: 5
- WashroomsType1Level: Ground
- WashroomsType2Level: Second
- WashroomsType3Level: Second
- WashroomsType4Level: Second
- WashroomsType5Level: Second
- BedroomsAboveGrade: 4
- 内部特点: Other
- 地下室: Partially Finished
- Cooling: Central Air
- HeatSource: Gas
- HeatType: Forced Air
- LaundryLevel: Main Level
- ConstructionMaterials: Brick
- 屋顶: Asphalt Shingle
- 下水道: Sewer
- 基建详情: Concrete
- LotSizeUnits: Feet
- LotDepth: 115.88
- LotWidth: 40.52
| 学校名称 | 类型 | Grades | Catchment | 距离 |
|---|---|---|---|---|
| {{ item.school_type }} | {{ item.school_grades }} | {{ item.is_catchment? 'In Catchment': '' }} | {{ item.distance }} |

















