$1,999,000
$89,000154 William Bowes Boulevard, Vaughan, ON L6A 4B2
Patterson, Vaughan,
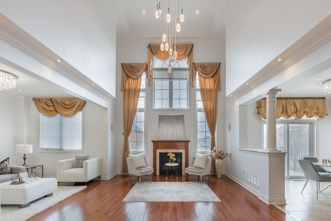
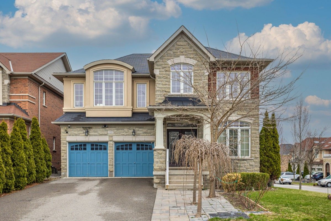
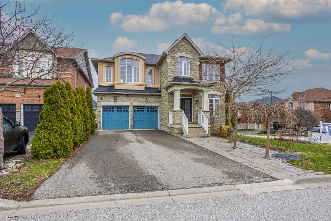
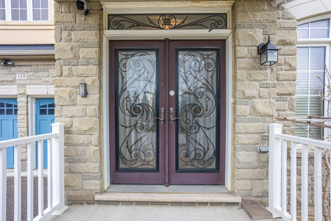
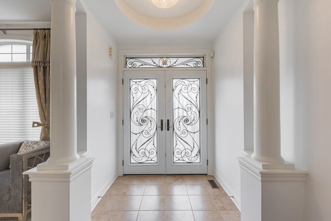
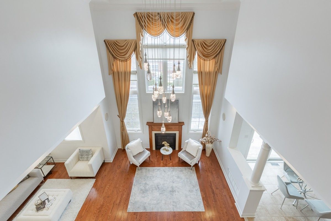
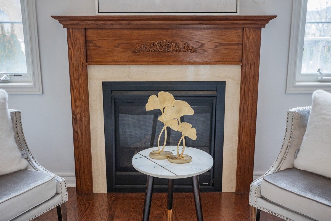
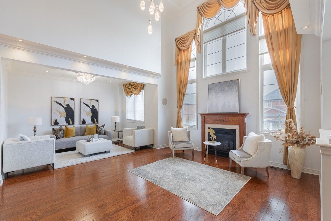
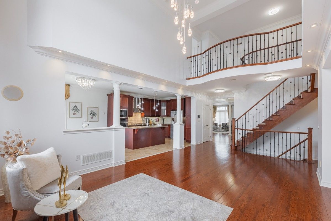
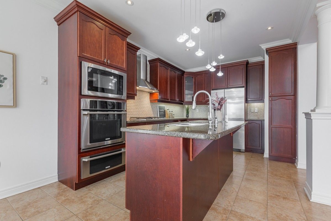
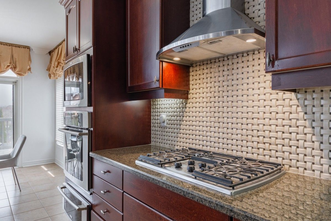
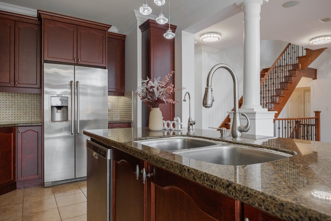
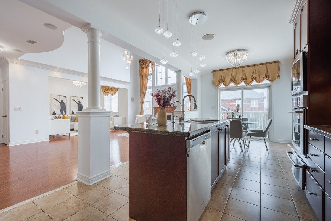
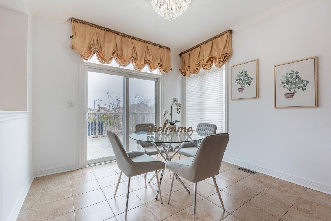
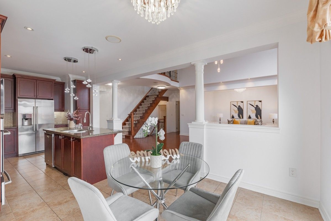
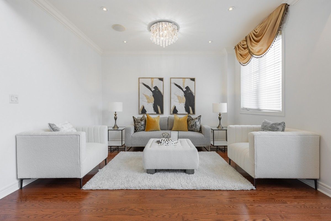
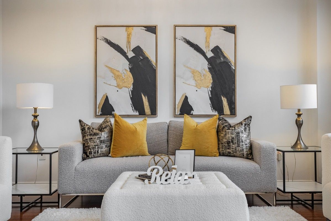
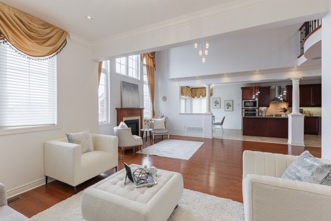
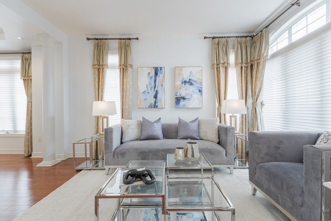
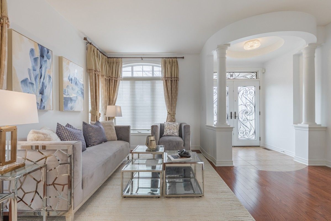
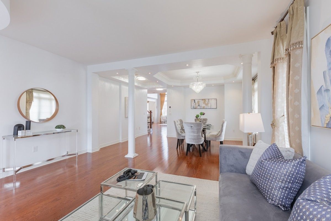
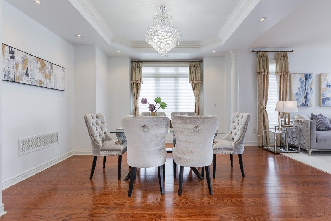
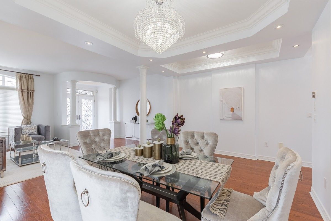
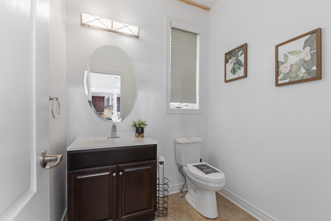
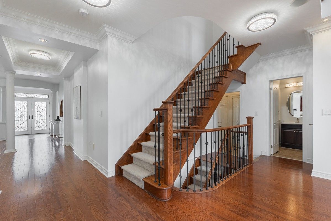
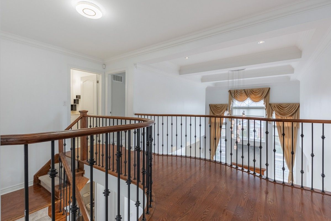
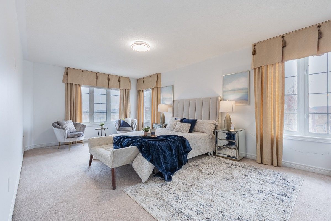
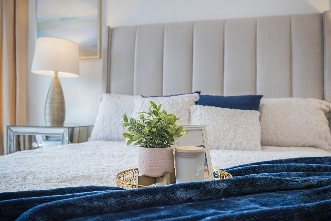
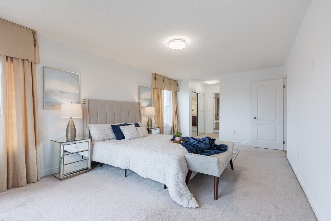

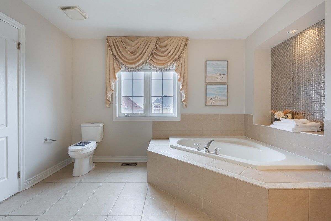
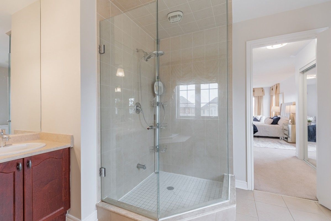
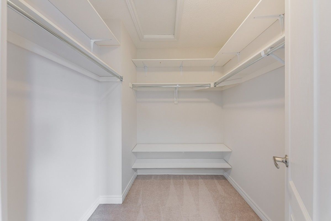
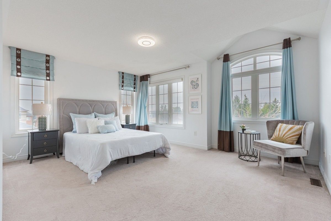
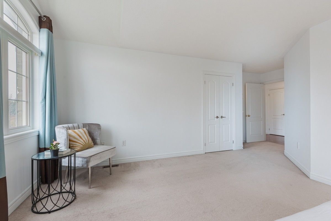
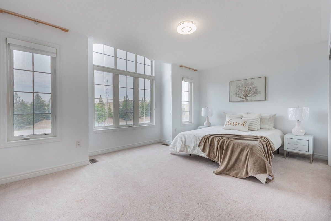
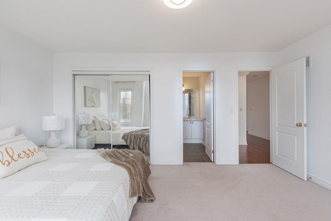
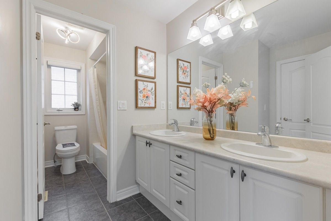
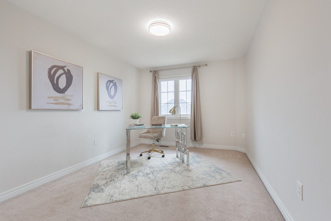
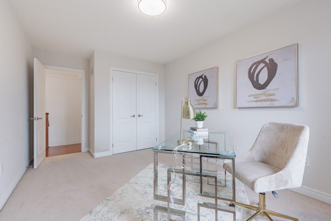
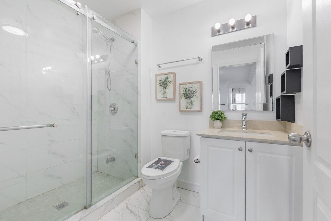
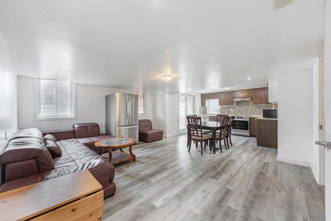
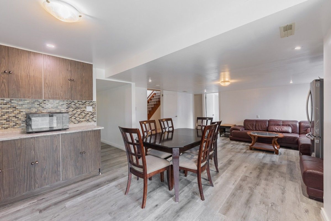
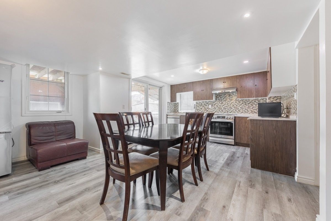
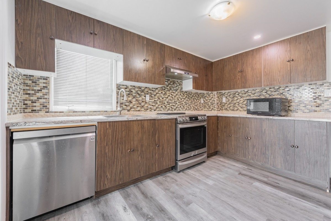
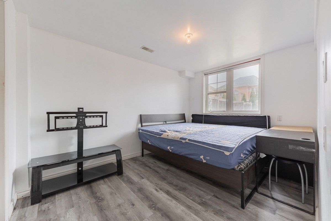
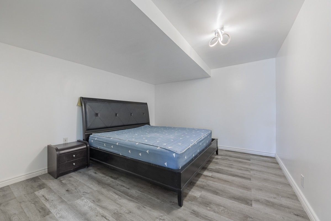
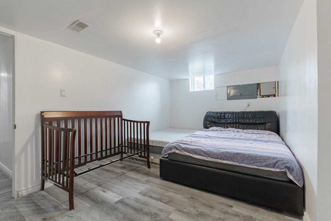
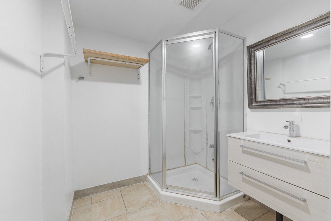
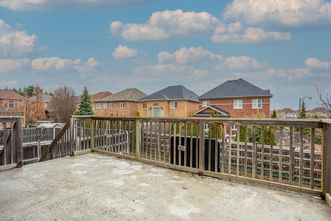
 Properties with this icon are courtesy of
TRREB.
Properties with this icon are courtesy of
TRREB.![]()
Welcome To This Stunning Executive Home In Vaughans Prestigious Patterson Community, Offering 3,384 Sq. Ft. Of Refined Living Space (Per MPAC) And A Rare Walk-Out Basement To A Spacious Backyard. Recently Freshly Painted And Thoroughly Cleaned, This Home Is Truly Move-In Ready. Thoughtfully Designed To Impress, It Features A Soaring 18-Foot Two-Storey Great Room, Elegant Coffered Ceilings With Intricate Mouldings, And An Open-Concept Layout Filled With Natural Light And LED Pot Lights Throughout. The Gourmet Kitchen Opens To An Oversized Deck With BBQ Gas Line And Interlock PatioPerfect For Entertaining. A Sleek Iron Staircase Leads To A Professionally Finished Basement With A Second Kitchen And Three Additional Bedrooms. Upstairs, The Luxurious Primary Suite Boasts A Spa-Like 5-Piece Ensuite And Walk-In Closet, While The Second Bedroom Features Its Own Ensuite, And Two More Bedrooms Share Another Full Bath. Located Steps From Parks, Trails, And Shops, And Across From The Prestigious Eagles Nest Golf Club, With Quick Access To Maple GO, Top-Rated Schools, Mackenzie Health, And More. A Rare Turnkey Gem Blending Elegance, Comfort, And Lifestyle.
- HoldoverDays: 90
- 建筑样式: 2-Storey
- 房屋种类: Residential Freehold
- 房屋子类: Detached
- DirectionFaces: East
- GarageType: Built-In
- 路线: Head north on Dufferin Street, turn right (east) onto Sir Benson Drive, then turn left (north) onto Woodwill Drive, and finally turn left (west) onto William Bowes Boulevard 154 William Bowes will be on your right-hand side.
- 纳税年度: 2024
- 停车位特点: Private
- ParkingSpaces: 4
- 停车位总数: 6
- WashroomsType1: 1
- WashroomsType1Level: Second
- WashroomsType2: 1
- WashroomsType2Level: Second
- WashroomsType3: 1
- WashroomsType3Level: Second
- WashroomsType4: 1
- WashroomsType4Level: Main
- WashroomsType5: 1
- WashroomsType5Level: Lower
- BedroomsAboveGrade: 4
- BedroomsBelowGrade: 3
- 壁炉总数: 1
- 内部特点: Other
- 地下室: Finished with Walk-Out, Apartment
- Cooling: Central Air
- HeatSource: Gas
- HeatType: Forced Air
- LaundryLevel: Lower Level
- ConstructionMaterials: Brick
- 屋顶: Shingles
- 下水道: Sewer
- 基建详情: Poured Concrete
- LotSizeUnits: Feet
- LotDepth: 113.19
- LotWidth: 50.79
| 学校名称 | 类型 | Grades | Catchment | 距离 |
|---|---|---|---|---|
| {{ item.school_type }} | {{ item.school_grades }} | {{ item.is_catchment? 'In Catchment': '' }} | {{ item.distance }} |



















































