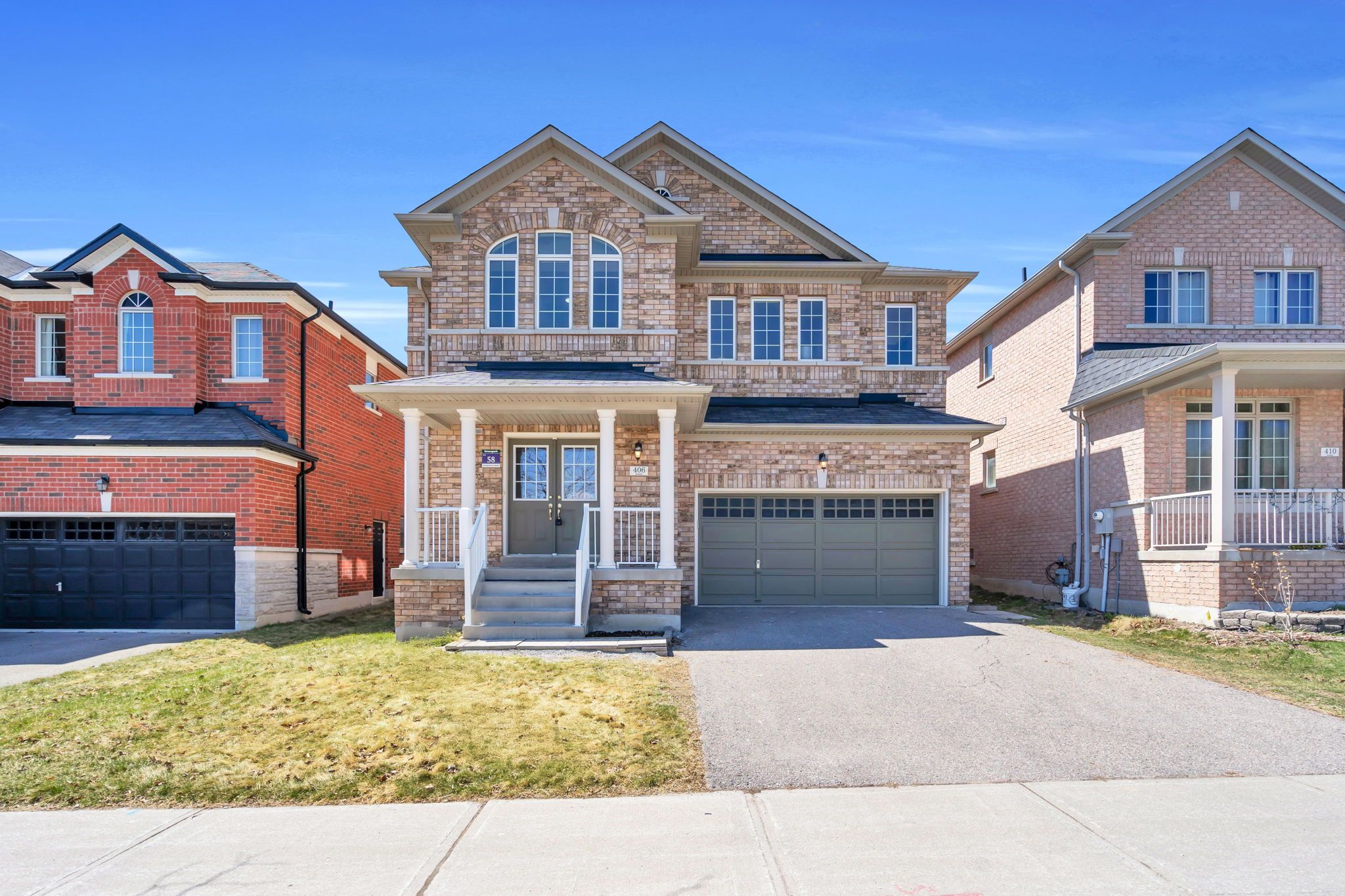$1,488,000
406 Mavrinac Boulevard, Aurora, ON L4G 0J8
Bayview Northeast, Aurora,






























 Properties with this icon are courtesy of
TRREB.
Properties with this icon are courtesy of
TRREB.![]()
Luxury Living In Desirable Bayview Northeast. Discover This Beautiful 4-Bedroom, 3-Bathroom Detached Home In The Heart Of Aurora's Coveted Bayview Northeast Community, Blending Elegance, Functionality, And Modern Comfort. The Home Features A 2-Car Garage And A Separate Side Entrance To The Garage, Providing Easy Access And Additional Convenience. Step Inside To Find A Bright, Open-Concept Layout Featuring Upgraded 9-Foot Smooth Ceilings On The Main Floor, LED Pot Lights Throughout, And Stylish Carpet-Free Design. The Main Floor Also Boasts California Shutters Throughout, Adding A Touch Of Luxury. The Large Kitchen Is A Chefs Dream Showcasing Granite Countertops, Stainless Steel Appliances, And Premium Cabinetry. Cozy Up To The Gas Fireplace In The Spacious Living Area, Perfect For Relaxing On Cooler Evenings. All Bathrooms Feature New Quartz Vanity Counters, Adding A Modern And Elegant Touch. Retreat To The Newly Renovated, Spa-Like Primary Ensuite Featuring A Double Sink Vanity, Freestanding Soaker Tub, And Frameless Glass Shower The Ultimate In Everyday Luxury. The Large Backyard Is An Entertainers Dream, Ideal For Weekend BBQs And Gatherings With Family And Friends. Enjoy A Rare Pool Size Lot, Additional Features Include A Front Load Washer And Dryer For Ultimate Convenience. Families Will Appreciate Access To Top-Rated Schools Including Rick Hansen Public School, Dr. G.W. Williams Secondary School With A Growing IB Program, And Cardinal Carter Catholic High School Offering The Prestigious IB Program. Also Nearby Are Renowned Private Options Like St. Andrews College And St. Annes School. Enjoy The Best Of Aurora With Parks, Trails, Shopping, Restaurants, Golf Courses, And Community Centres Nearby, Plus Easy Access To Hwy 404, GO Transit, Magna HQ, And Big-Box Retail. For Everyday Convenience, T&T Supermarket, LA Fitness, Home Depot, And More Are Just Around The Corner. Homes In This Family-Friendly Neighbourhood Rarely Come To Market Don't Miss This One!
- HoldoverDays: 90
- 建筑样式: 2-Storey
- 房屋种类: Residential Freehold
- 房屋子类: Detached
- DirectionFaces: West
- GarageType: Built-In
- 路线: Bayview Ave & Wellington St
- 纳税年度: 2024
- 停车位特点: Private Double
- ParkingSpaces: 2
- 停车位总数: 4
- WashroomsType1: 1
- WashroomsType1Level: Second
- WashroomsType2: 1
- WashroomsType2Level: Second
- WashroomsType3: 1
- WashroomsType3Level: Main
- BedroomsAboveGrade: 4
- 内部特点: Water Heater
- 地下室: Full
- Cooling: Central Air
- HeatSource: Gas
- HeatType: Forced Air
- ConstructionMaterials: Brick
- 屋顶: Asphalt Shingle
- 下水道: Sewer
- 基建详情: Concrete
- 地块号: 036433066
- LotSizeUnits: Feet
- LotDepth: 114.26
- LotWidth: 43
| 学校名称 | 类型 | Grades | Catchment | 距离 |
|---|---|---|---|---|
| {{ item.school_type }} | {{ item.school_grades }} | {{ item.is_catchment? 'In Catchment': '' }} | {{ item.distance }} |































