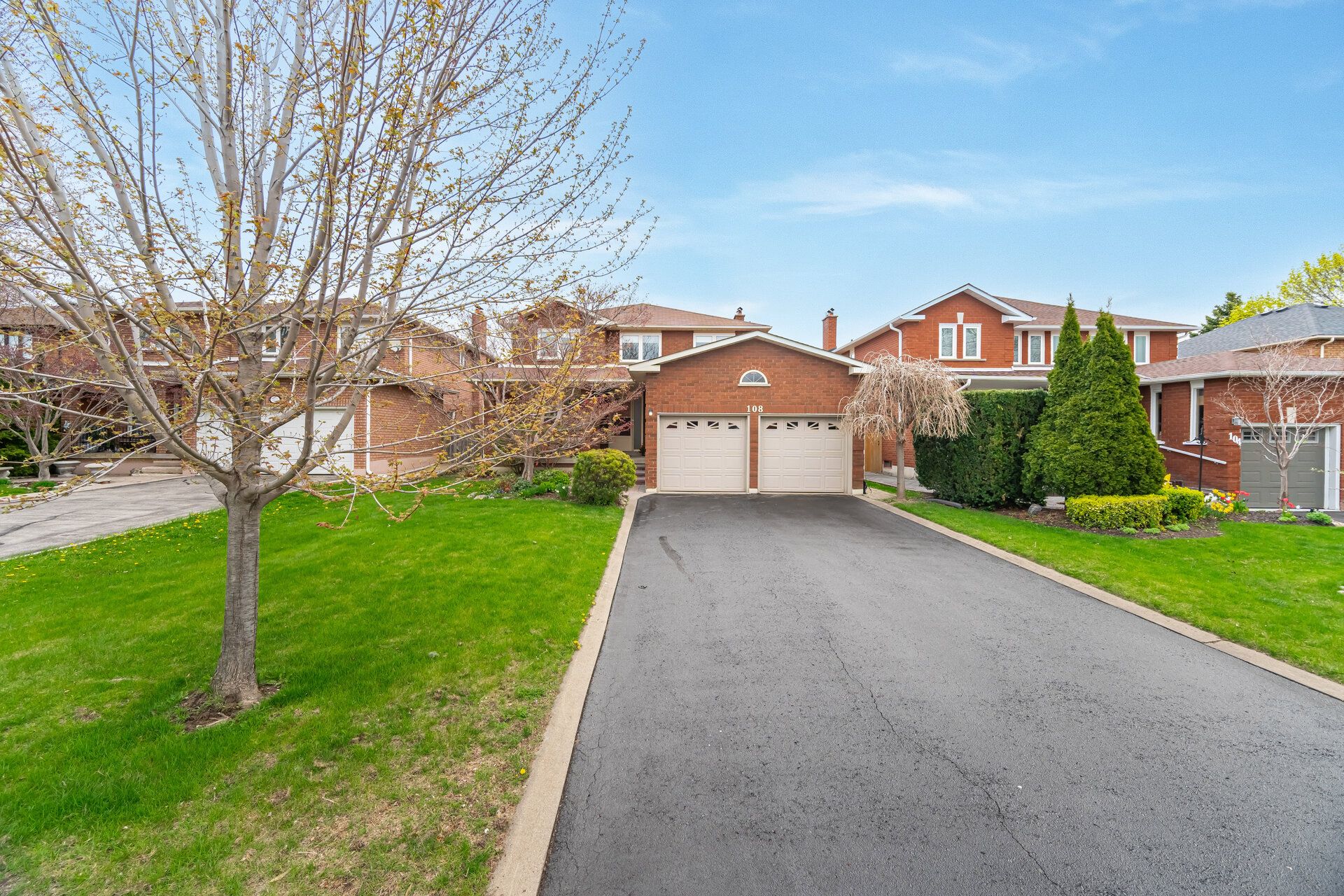$1,450,000
108 Valleyway Crescent, Vaughan, ON L6A 1K8
Maple, Vaughan,
















































 Properties with this icon are courtesy of
TRREB.
Properties with this icon are courtesy of
TRREB.![]()
Rare Opportunity! This meticulously maintained, original-owner home is being offered for the first time since its 1987 construction. Situated on a generous 48-foot-wide lot, this solid two-storey residence boasts 2,269 sq ft of above-grade living space, thoughtfully designed for both family living and entertaining. Upon entry, a spacious foyer leads to elegant formal living and dining rooms, each with large windows that flood the space with natural light. The heart of the home - an eat-in kitchen with ample cabinetry and counter space - the adjacent family room is complete with a cozy fireplace and a handy refreshment bar area. Also on the main floor, you'll find a convenient laundry room and a powder room, adding practicality to everyday routines without sacrificing style. The second floor offers 4 bedrooms, including a serene primary suite featuring a closet and 4 piece ensuite. A single full bathroom serves the remaining three bedrooms, ensuring convenience for family members. The fully finished lower level expands the living footprint with a versatile recreation room - ideal for home theatre, gym, or playroom - providing endless possibilities for leisure and hobbies. For first time home buyers or investors, the basement offers a full kitchen, bedroom, a 3 piece ensuite, private laundry and separate entrance. Nestled in a mature, family-friendly Vaughan neighbourhood, 108 Valleyway Crescent is just steps from: Top-rated schools and daycare centres, Scenic parks and walking trails, Shopping plazas, cafes, and essential services, Public transit routes and major highways for easy commuting. With classic bones, spacious room sizes, and exceptional renovation potential, this property presents a rare chance to make it your dream home!!
- HoldoverDays: 120
- 建筑样式: 2-Storey
- 房屋种类: Residential Freehold
- 房屋子类: Detached
- DirectionFaces: East
- GarageType: Attached
- 路线: Keele St and Barhill Rd
- 纳税年度: 2024
- 停车位特点: Private Double
- ParkingSpaces: 4
- 停车位总数: 6
- WashroomsType1: 1
- WashroomsType1Level: Main
- WashroomsType2: 1
- WashroomsType2Level: Second
- WashroomsType3: 1
- WashroomsType3Level: Second
- WashroomsType4: 1
- WashroomsType4Level: Basement
- BedroomsAboveGrade: 4
- BedroomsBelowGrade: 1
- 内部特点: In-Law Suite
- 地下室: Finished, Separate Entrance
- Cooling: Central Air
- HeatSource: Gas
- HeatType: Forced Air
- ConstructionMaterials: Brick
- 屋顶: Asphalt Shingle
- 下水道: Sewer
- 基建详情: Unknown
- LotSizeUnits: Feet
- LotDepth: 117.35
- LotWidth: 48.78
| 学校名称 | 类型 | Grades | Catchment | 距离 |
|---|---|---|---|---|
| {{ item.school_type }} | {{ item.school_grades }} | {{ item.is_catchment? 'In Catchment': '' }} | {{ item.distance }} |

















































