$5,000
$1,00033 Cannes Avenue, Vaughan, ON L4H 4P5
Vellore Village, Vaughan,
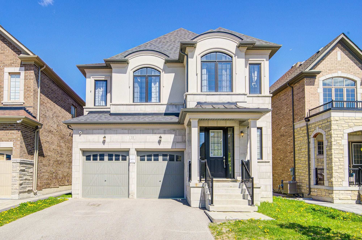
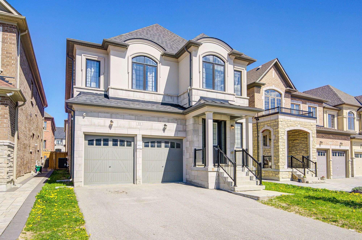
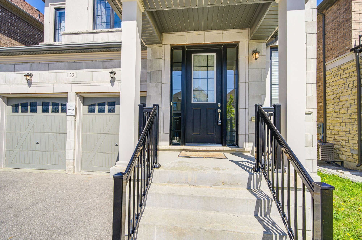
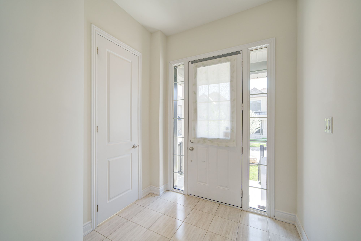
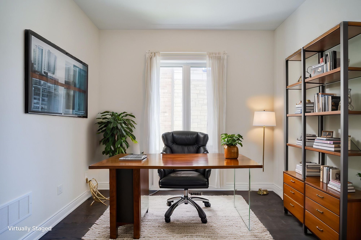
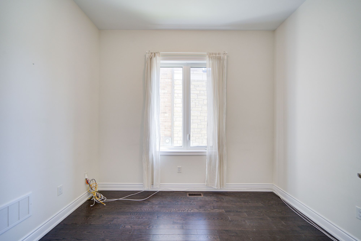
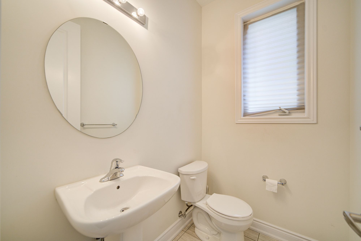
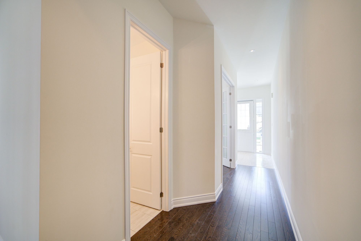
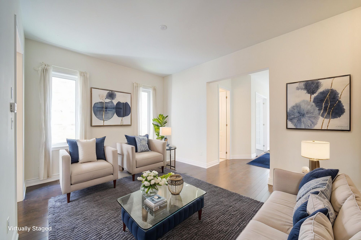

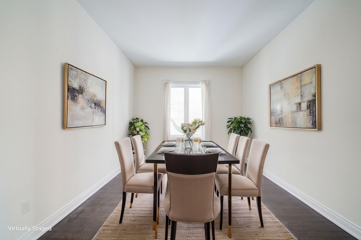
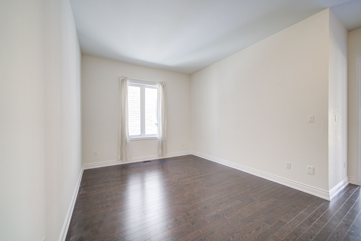
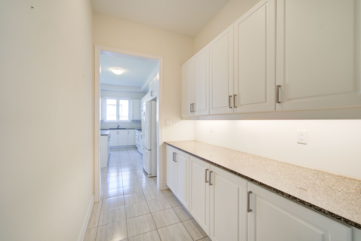
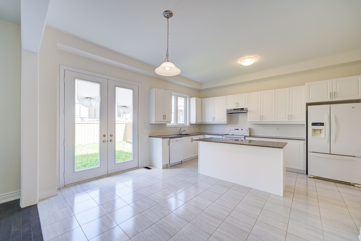
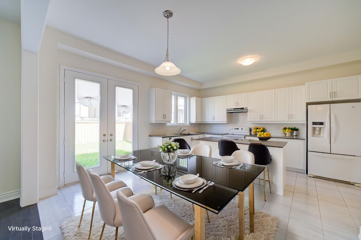
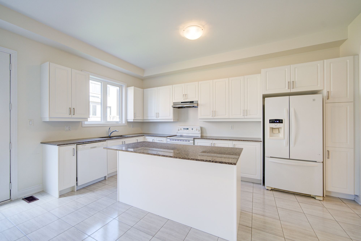
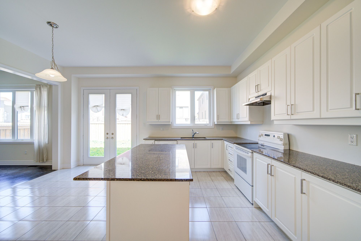
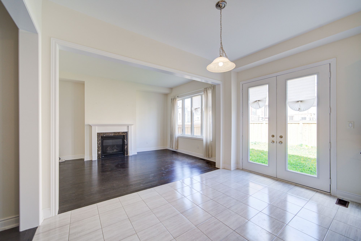
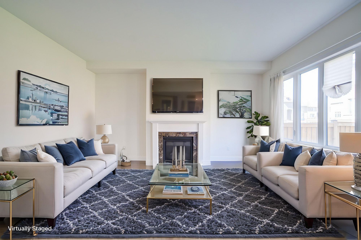
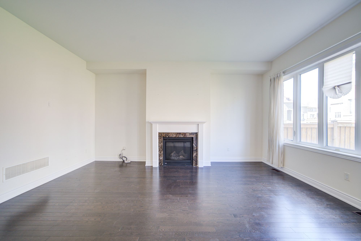
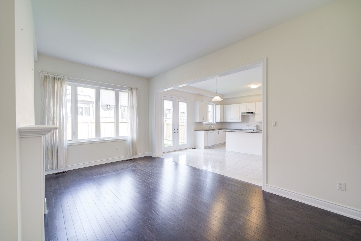
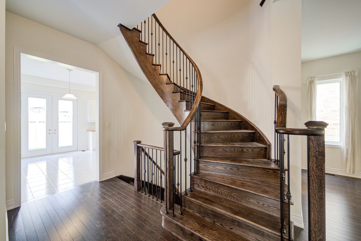
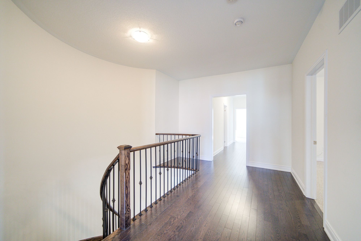
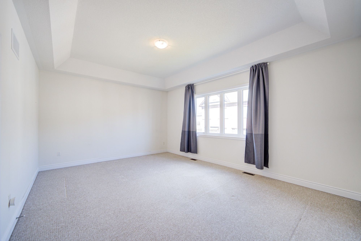
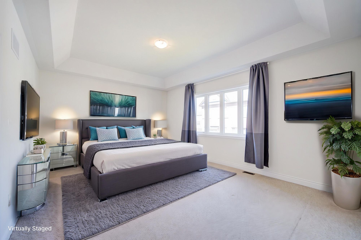

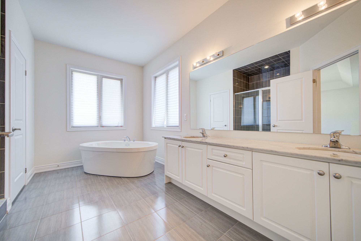
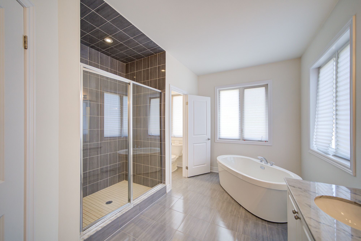
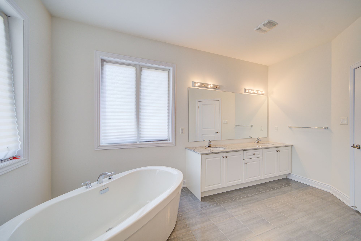
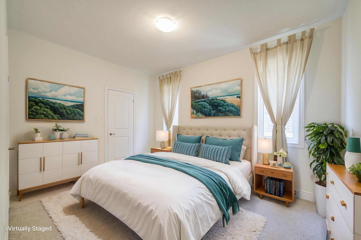
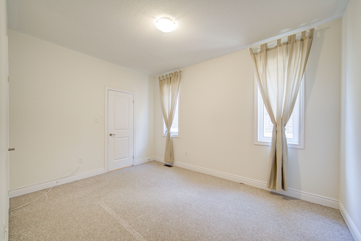
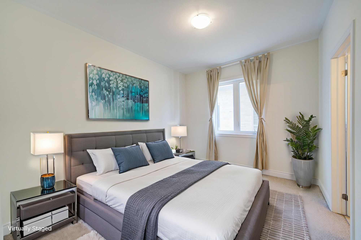
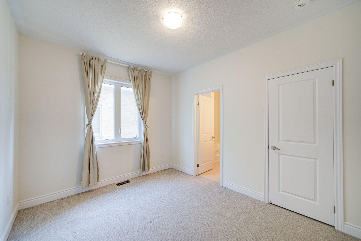
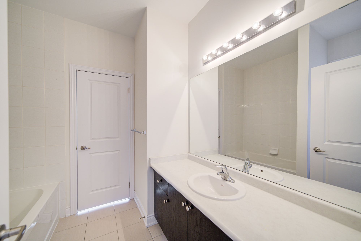
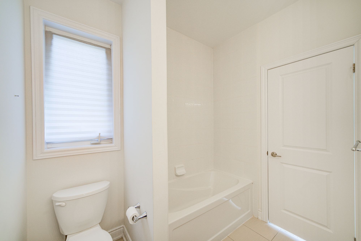
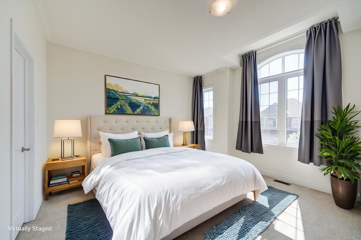
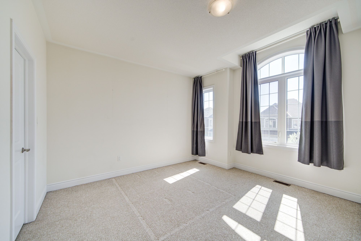
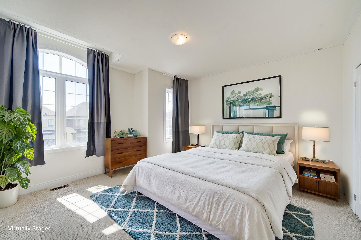
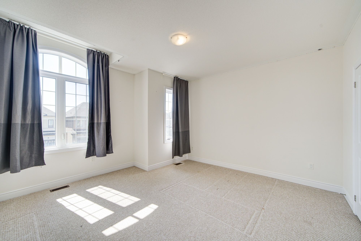
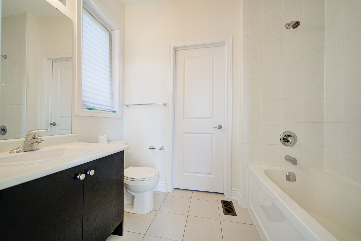

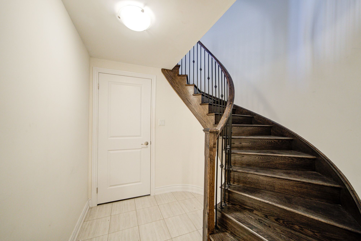
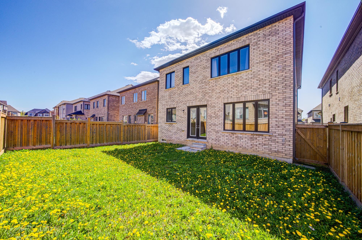
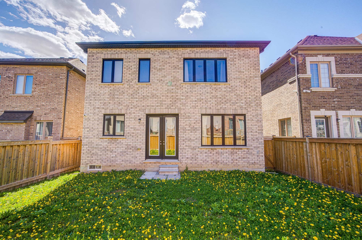
 Properties with this icon are courtesy of
TRREB.
Properties with this icon are courtesy of
TRREB.![]()
Executive 5Brs+Den Home for Lease @ Valleybrooke Estates by Tiffany Park Homes, one of Vaughan's most sought-after communities. This beautifully maintained home offers over 3,500 sqft of luxury living space, perfect for families looking for space, comfort, and convenience. Featuring 10-ft ceilings on the main floor and 9-ft ceilings on the second, the home is filled with natural light and designed for both everyday living and elegant entertaining. The main floor boasts hardwood flooring throughout, with cozy broadloom in the bedrooms. The spacious living and family rooms provide ample room for relaxing or hosting guests, and the family room overlooks the backyard with a warm gas fireplace. The modern kitchen is a chef's dream, complete with a large centre island, upgraded cabinetry, and a walk-out breakfast area that leads to the garden. The pantry off the dining room offers additional storage and convenient serving space. A main floor library can be used as a senior's room or guest suite, offering flexibility for multigenerational living. Upstairs, you'll find five generously sized bedrooms, including a primary retreat with a 5-piece ensuite and a large walk-in closet. Most of the secondary bedrooms include walk-in closets and share semi-ensuites, ideal for large families. Prime location: Only 5 minutes to Highways 400 & 427, close to Vaughan Mills, Canada's Wonderland, Cortellucci Vaughan Hospital, and a variety of restaurants. Steps to the new community park and tennis courts, and within walking distance to excellent schools and public transit. This is a rare opportunity to live in a spacious, high-end home in a vibrant and convenient neighbourhood. Must see to appreciate!
- HoldoverDays: 60
- 建筑样式: 2-Storey
- 房屋种类: Residential Freehold
- 房屋子类: Detached
- DirectionFaces: East
- GarageType: Attached
- 路线: Intersection
- 停车位特点: Private Double
- ParkingSpaces: 4
- 停车位总数: 6
- WashroomsType1: 1
- WashroomsType1Level: Second
- WashroomsType2: 2
- WashroomsType2Level: Second
- WashroomsType3: 1
- WashroomsType3Level: Main
- BedroomsAboveGrade: 5
- BedroomsBelowGrade: 1
- 内部特点: Water Heater
- 地下室: Partially Finished
- Cooling: Central Air
- HeatSource: Gas
- HeatType: Forced Air
- LaundryLevel: Upper Level
- ConstructionMaterials: Brick, Stucco (Plaster)
- 屋顶: Asphalt Shingle
- 泳池特点: None
- 下水道: Sewer
- 基建详情: Concrete
- LotSizeUnits: Feet
- LotDepth: 109
- LotWidth: 40
| 学校名称 | 类型 | Grades | Catchment | 距离 |
|---|---|---|---|---|
| {{ item.school_type }} | {{ item.school_grades }} | {{ item.is_catchment? 'In Catchment': '' }} | {{ item.distance }} |

