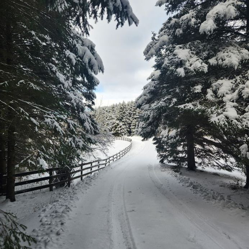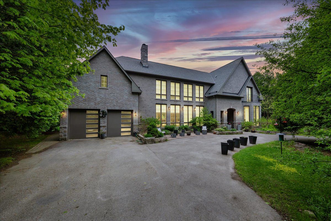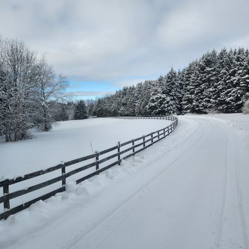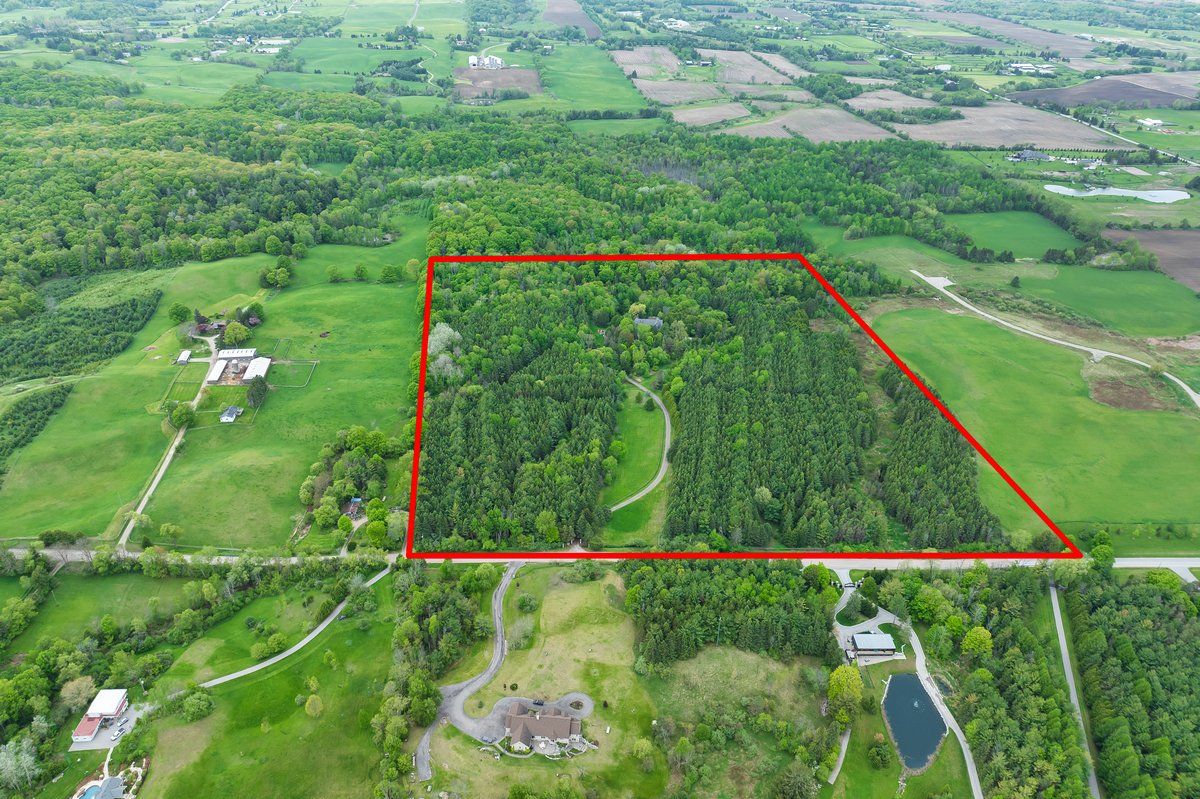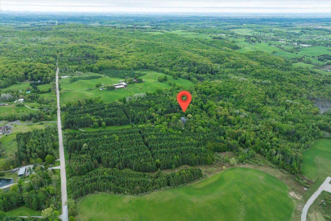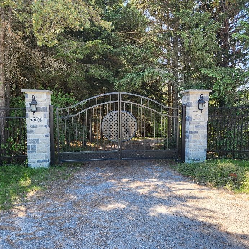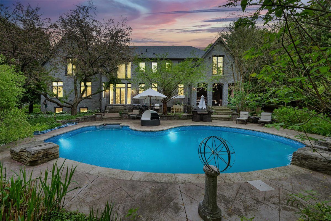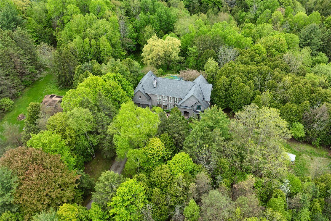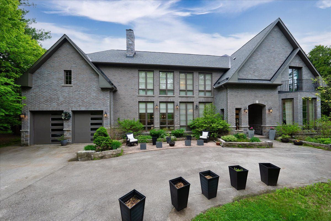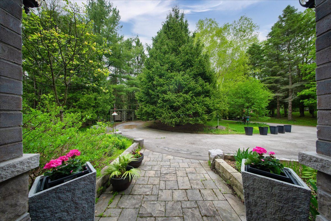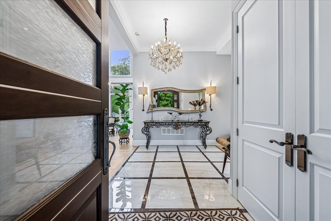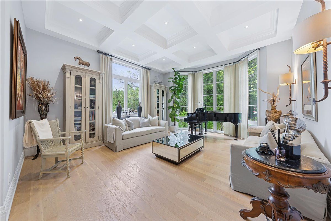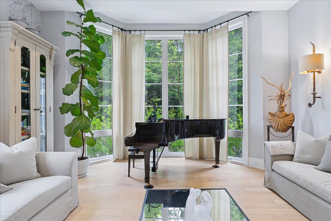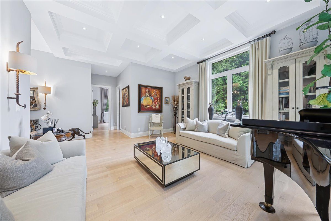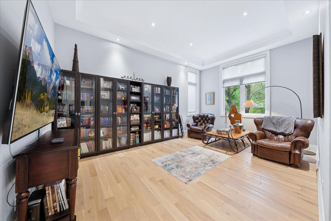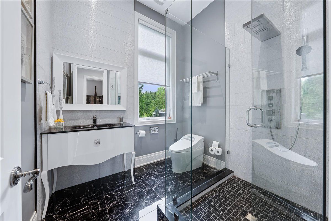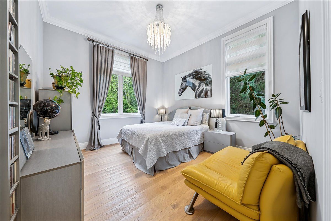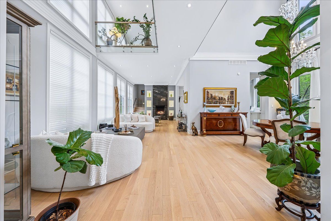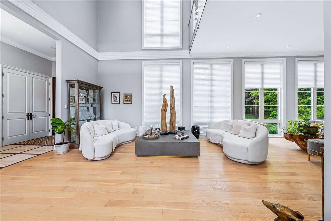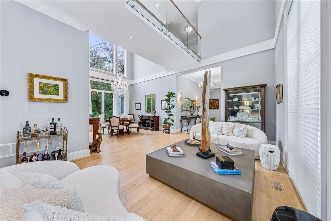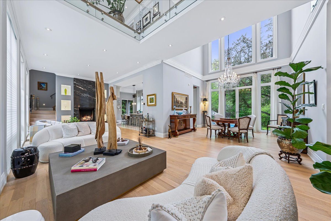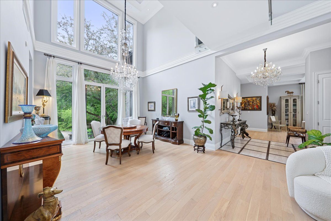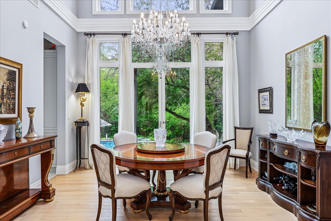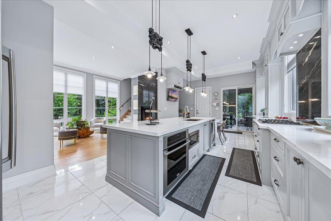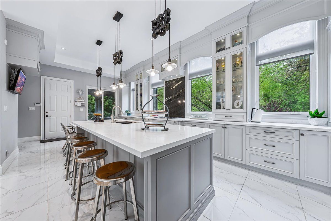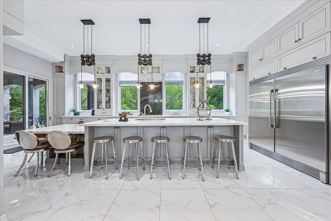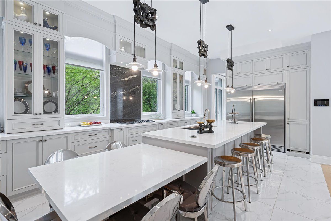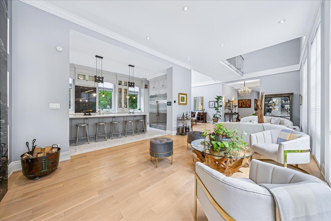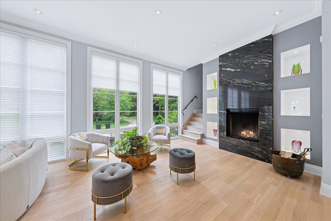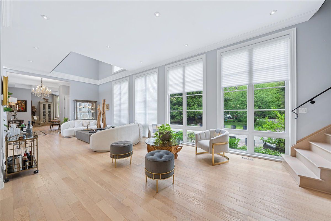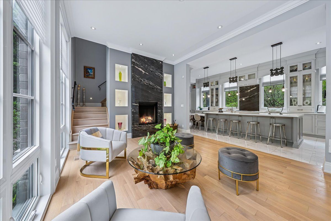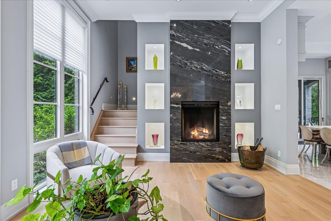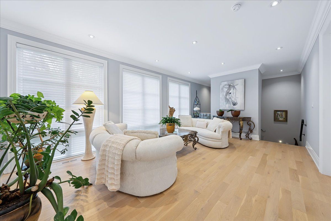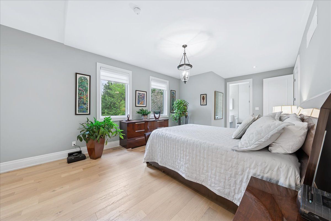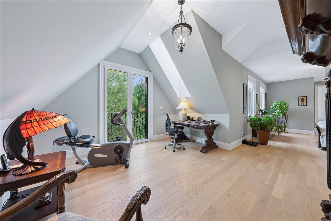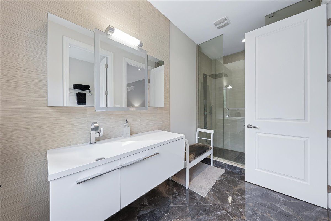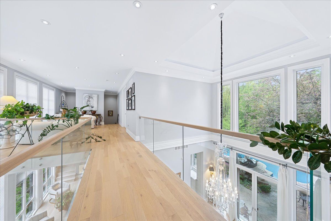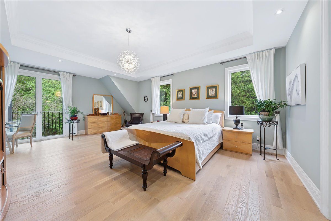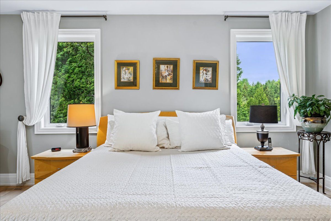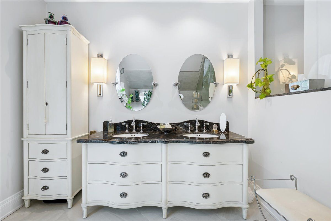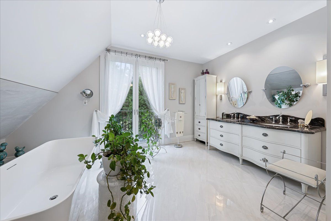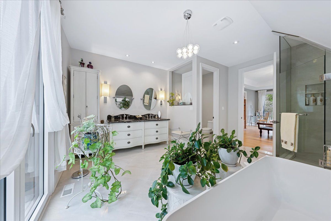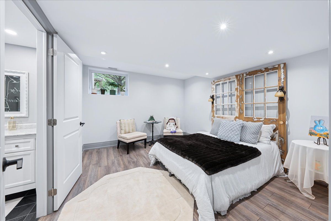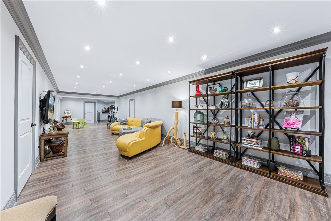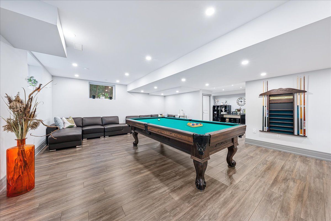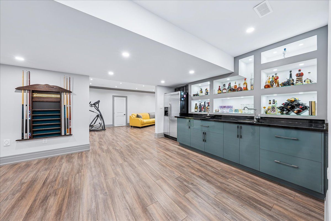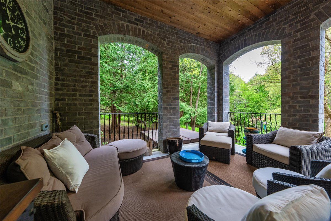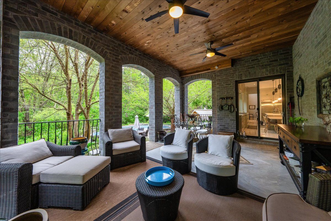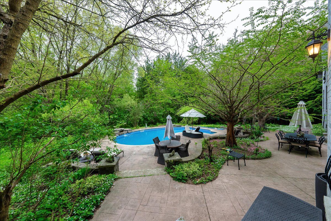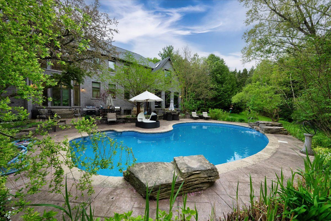$6,899,000
$89,00015600 7th Concession Road, King, ON L7B 0G4
Pottageville, King,
 Properties with this icon are courtesy of
TRREB.
Properties with this icon are courtesy of
TRREB.![]()
Built in 2018 Custom Home on a Rare 50+ Acre Parcel of Land with 1311 ft Frontage on Cul de Sac Street. Gated 1200 Feet Long Winding Driveway Delivers Complete Privacy. No For Sale Sign.Misty Meadows is Located Only Minutes from 400 & 27 and Less Than Half an Hour from 401 in Toronto. It Features 5 Bedrooms and 4 Full Bathrooms. Unfinished Area on the Second Floor Gives Possibility to Extend the Living Space for Two More Bedrooms and One Bathroom. Existing Finished Space is Well Over 6,500 sq.ft. Mahogany Entrance Door and Four Balcony French Doors are Imported from Europe. Main Floor Features 11 ft. Ceiling and Soaring 21-24 ft. in Living and Dining. 10ft High Windows, 8ft Doors, 14ft Long Kitchen Island, Granite Wood Burning Fireplace, 9-10 ft. Ceiling on the Second Floor, Two Living Rooms, Two Primary Bedrooms, White Oak Solid Hardwood Floors Throughout, Bidet or Smart Toilette in Every WC. Wet Bar in Finished Basement. Very Bright & Spacious! High Ceiling in the Garage Gives the Option to Add Lifts. The Property Has Good Balance of Rolling Field with Multiple Paddocks and Deciduous/Evergreen Forest, Horse Shelter with Three Stalls, Kidney Shape Saltwater Pool With Waterfall, and Entire House Kohler Generator. The New Construction of 4,800 sq.ft. Garage/Barn Was Approved by King Township. Low Property Tax Reflects Exemption for Conservation Area at Rear (15 Acres) and Reduction for Front Part of the Lot (31 Acres) due Forest Management Plan. Buyer can Refuse or Continue the Enrollment in This Program. The Backyard Area is Adjacent to Renown Happy Valley Forest with Miles of Paths and Spectacular Views of Magnificent Scenery.
- HoldoverDays: 10
- 建筑样式: 2-Storey
- 房屋种类: Residential Freehold
- 房屋子类: Rural Residential
- DirectionFaces: West
- GarageType: Built-In
- 路线: Hwy.400 to Aurora Rd, then West to 7th Concession, then South to dead end
- 纳税年度: 2025
- 停车位特点: Private
- ParkingSpaces: 85
- 停车位总数: 87
- WashroomsType1: 1
- WashroomsType1Level: Basement
- WashroomsType2: 1
- WashroomsType2Level: Main
- WashroomsType3: 1
- WashroomsType3Level: Second
- WashroomsType4: 1
- WashroomsType4Level: Second
- BedroomsAboveGrade: 4
- BedroomsBelowGrade: 1
- 壁炉总数: 1
- 内部特点: Central Vacuum, ERV/HRV, Generator - Full, Rough-In Bath, Water Heater Owned, Water Treatment
- 地下室: Finished
- Cooling: Central Air
- HeatSource: Other
- HeatType: Heat Pump
- LaundryLevel: Upper Level
- ConstructionMaterials: Brick, Stone
- 外部特点: Backs On Green Belt, Built-In-BBQ, Hot Tub, Patio, Privacy, Security Gate
- 屋顶: Asphalt Shingle
- 泳池特点: Inground
- 下水道: Septic
- 水源: Drilled Well, Iron/Mineral Filter, Sediment Filter, Water System
- 基建详情: Concrete Block
- 地块号: 033850286
- LotSizeUnits: Feet
- LotDepth: 1682.03
- LotWidth: 1310.71
- PropertyFeatures: Cul de Sac/Dead End, Ravine, Rolling, Wooded/Treed
| 学校名称 | 类型 | Grades | Catchment | 距离 |
|---|---|---|---|---|
| {{ item.school_type }} | {{ item.school_grades }} | {{ item.is_catchment? 'In Catchment': '' }} | {{ item.distance }} |

