$3,650
126 Angus Morton Crescent, East Gwillimbury, ON L9N 1S4
Queensville, East Gwillimbury,
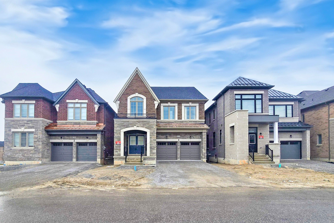
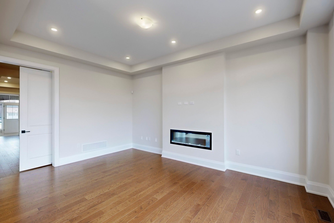
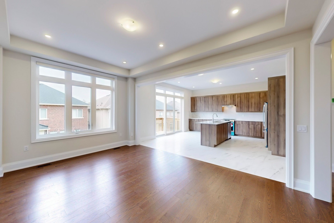
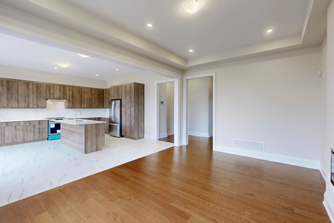
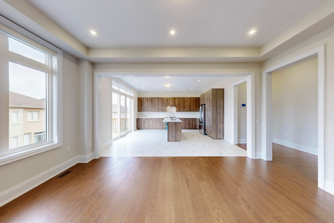
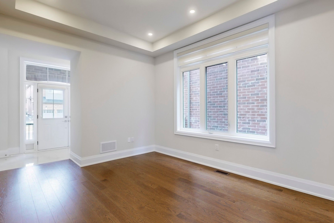
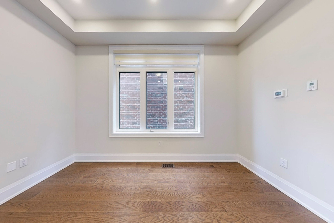
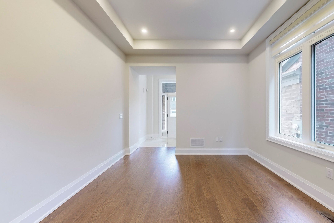
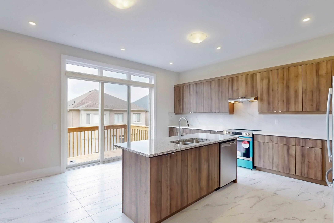
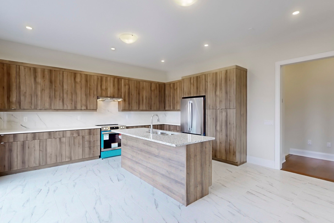

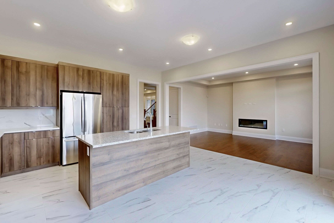
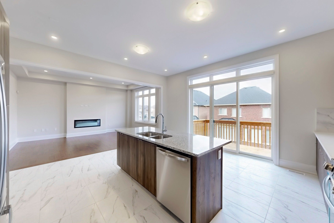
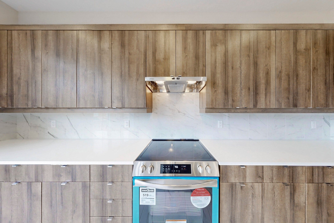
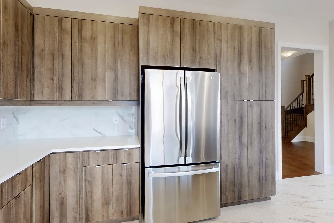
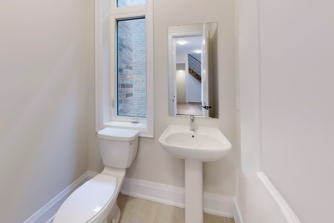
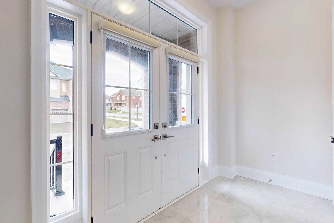
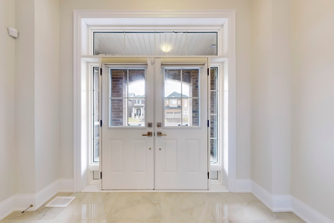
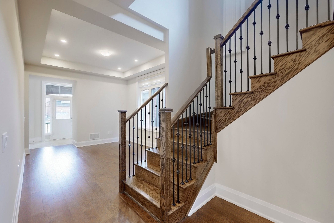
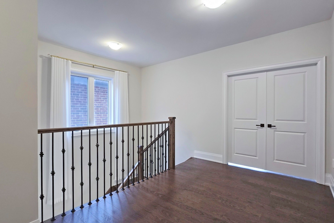
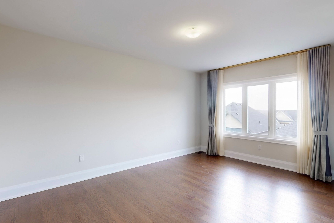
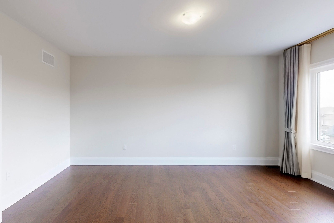
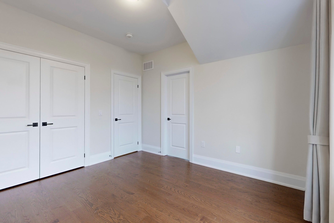
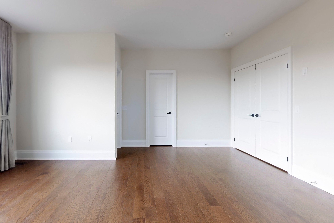
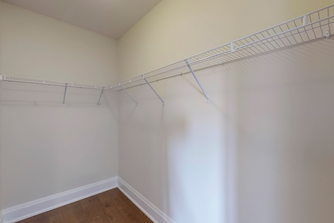
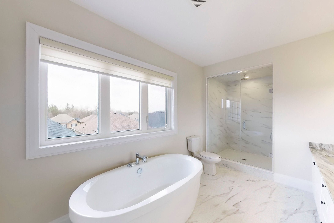
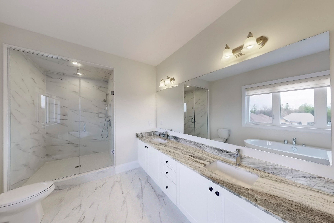
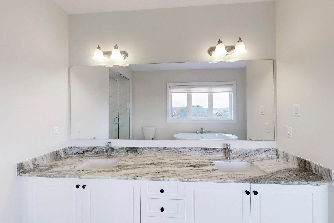
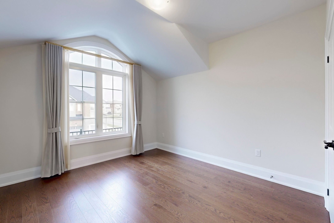
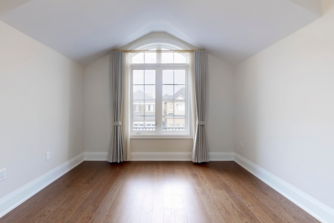
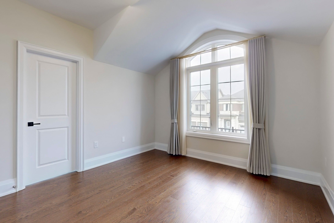
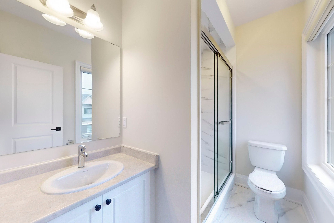
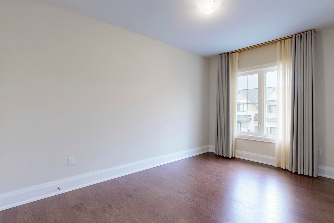
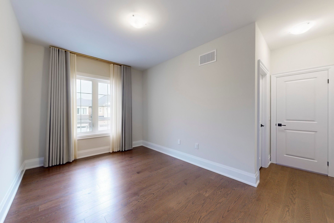
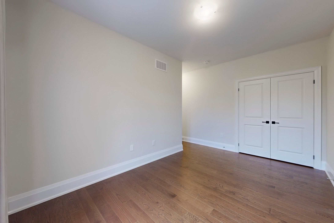
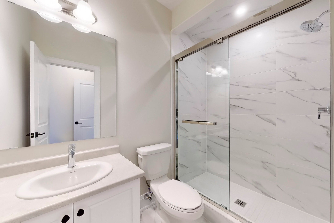
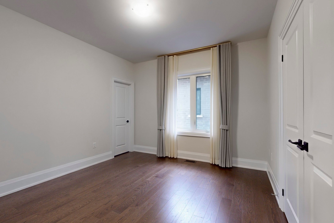
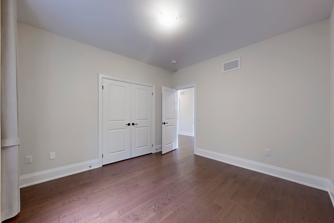
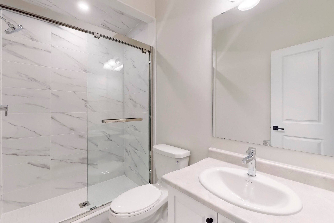
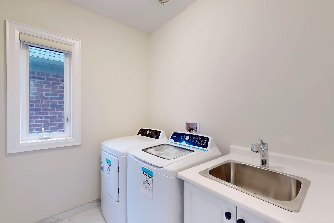
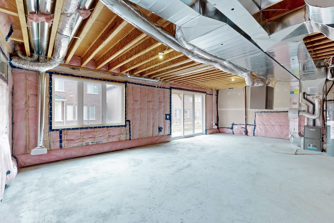
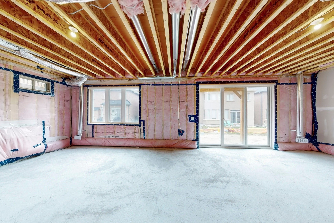

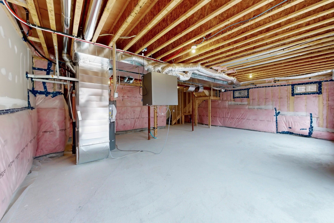
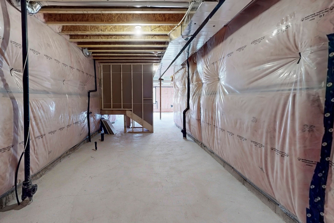
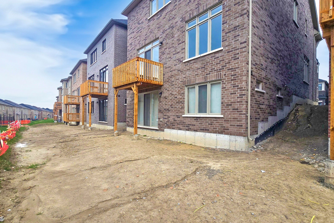
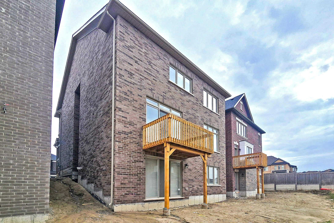
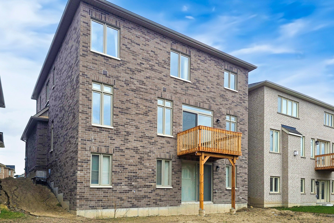
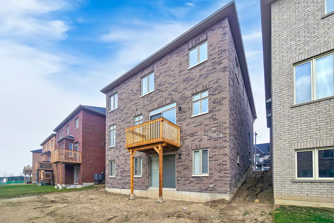
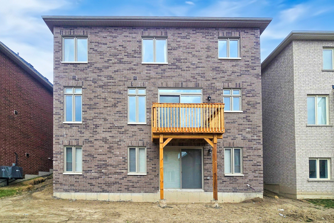
 Properties with this icon are courtesy of
TRREB.
Properties with this icon are courtesy of
TRREB.![]()
Experience luxury living at its finest in this brand new, exquisitely built home by renowned builder CountryWide Homes. Designed with both elegance and practicality in mind, this residence offers a harmonious blend of modern upgrades and timeless architectural detail. Featuring 4 generously sized bedrooms, each with its own private ensuite bathroom, this home ensures ultimate comfort and privacy for every family member. The thoughtfully planned open-concept layout is ideal for both everyday living and entertaining, enhanced by premium finishes, wide-plank hardwood flooring, and sleek pot lights throughout. Large, sun-drenched windows invite natural light into every corner, creating a warm and inviting ambiance. The gourmet kitchen is a chefs dream, with high-end appliances, ample storage, and elegant countertops that flow seamlessly into the spacious dining and family areas. Located in a safe, family-friendly neighborhood, this home is surrounded by top-rated schools, parks, trails, and community amenities. Enjoy easy access to Highway 404, Yonge Street, Newmarket GO Station, as well as shopping centers, restaurants, and recreational facilitiesall just minutes away. Whether youre a growing family or a professional seeking refined comfort and exceptional convenience, this home delivers on every level. Don't miss your chance to own a piece of sophisticated suburban livingbook your private showing today!
- HoldoverDays: 90
- 建筑样式: 2-Storey
- 房屋种类: Residential Freehold
- 房屋子类: Detached
- DirectionFaces: South
- GarageType: Built-In
- 路线: Leslie St & Jim Mortson Dr
- 停车位特点: Private
- ParkingSpaces: 2
- 停车位总数: 4
- WashroomsType1: 1
- WashroomsType1Level: Second
- WashroomsType2: 3
- WashroomsType2Level: Second
- WashroomsType3: 1
- WashroomsType3Level: Ground
- BedroomsAboveGrade: 4
- 内部特点: Carpet Free
- 地下室: Full, Walk-Out
- Cooling: Central Air
- HeatSource: Gas
- HeatType: Forced Air
- ConstructionMaterials: Stone, Brick
- 屋顶: Asphalt Shingle
- 下水道: Sewer
- 基建详情: Concrete
| 学校名称 | 类型 | Grades | Catchment | 距离 |
|---|---|---|---|---|
| {{ item.school_type }} | {{ item.school_grades }} | {{ item.is_catchment? 'In Catchment': '' }} | {{ item.distance }} |

