$3,990
$31032 Dr Pearson Drive, East Gwillimbury, ON L9N 0P4
Sharon, East Gwillimbury,
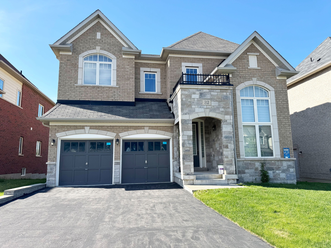
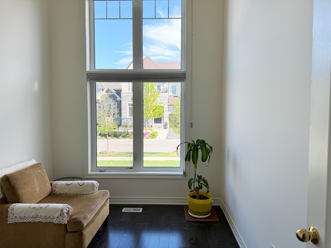
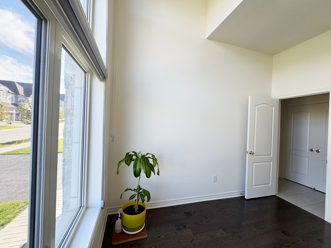
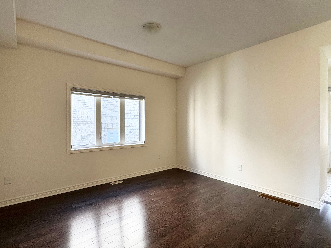
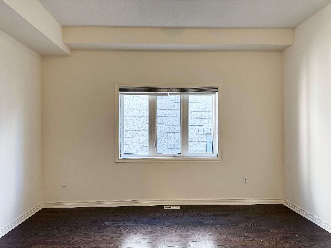
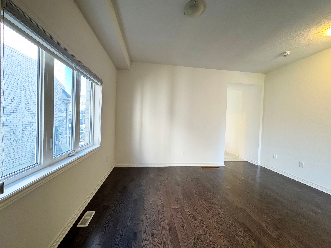
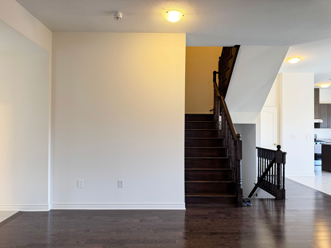
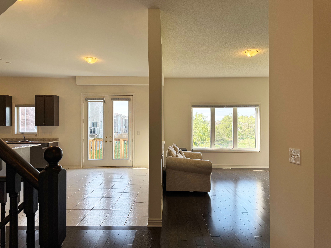
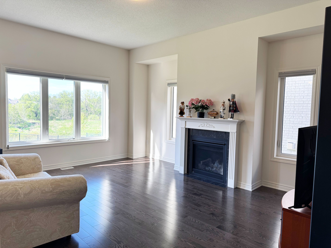
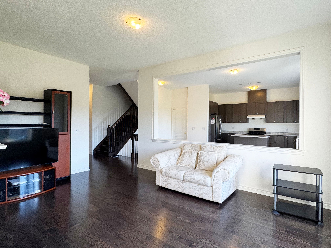
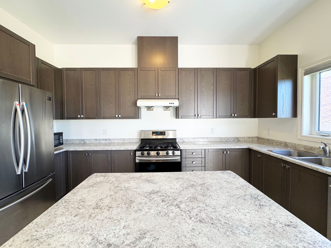
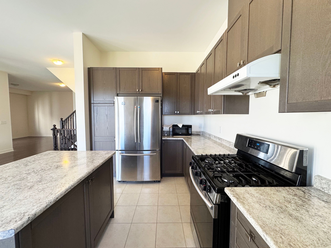
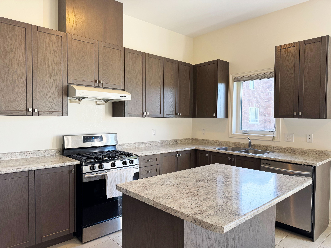
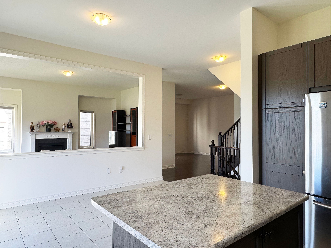
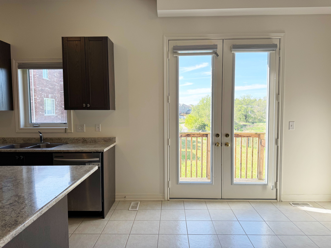
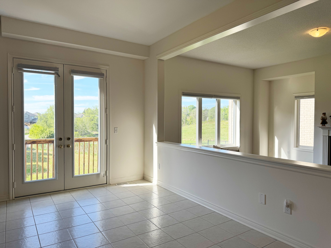
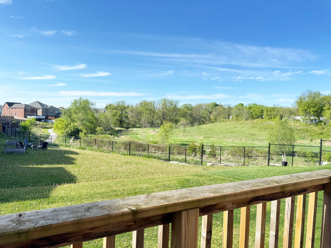
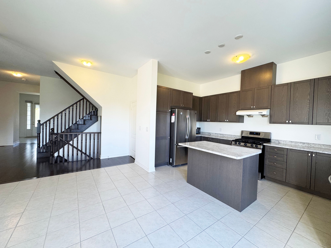

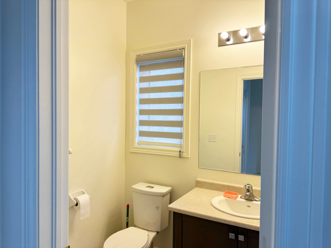
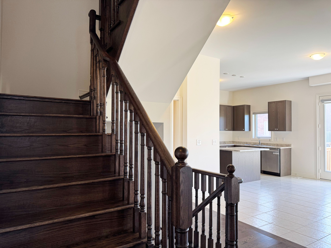
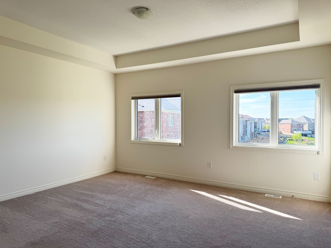
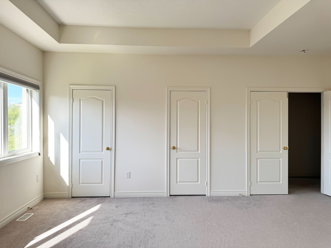
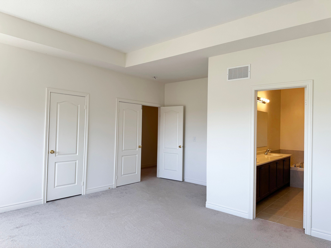
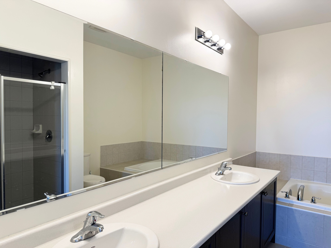
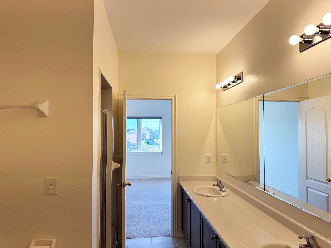

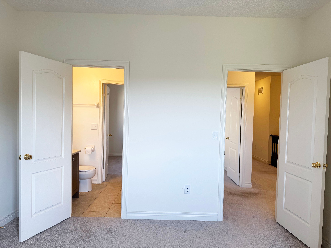
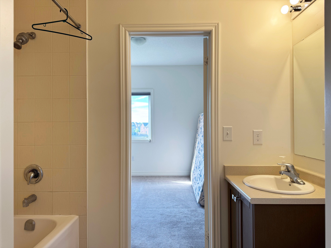
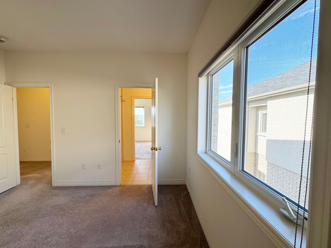
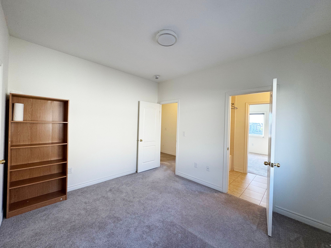
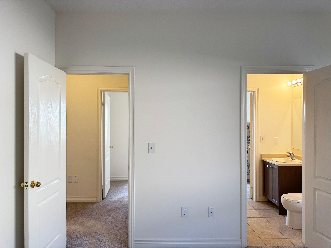
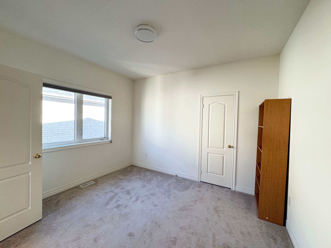
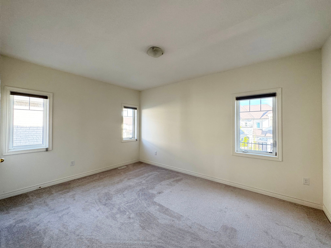
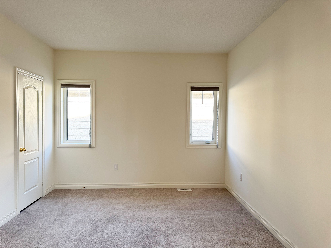
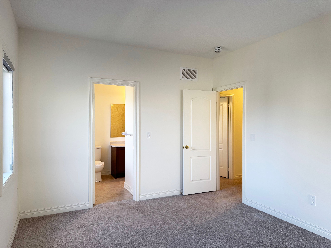
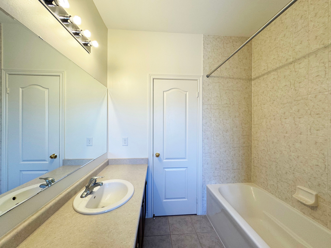
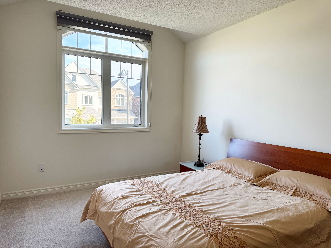

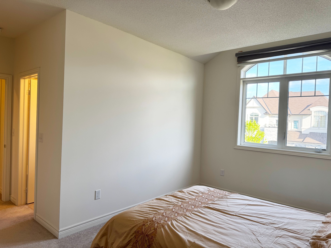
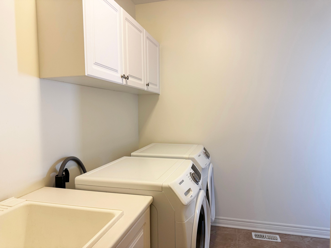
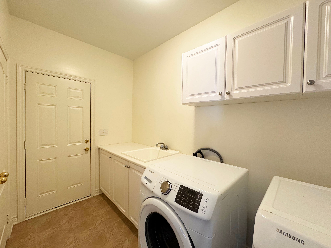
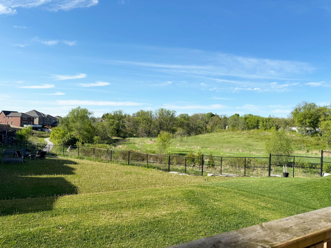
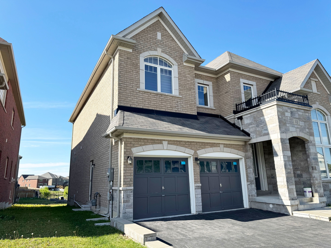
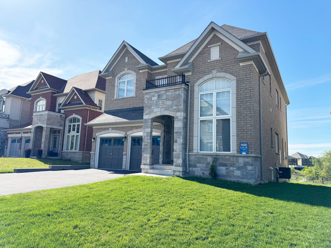
 Properties with this icon are courtesy of
TRREB.
Properties with this icon are courtesy of
TRREB.![]()
Located on a quiet street in a beautiful neighborhood within the desirable Sharon community, this home offers 5 bedrooms, 4 bathrooms, and a double garage. Featuring a 10-foot ceiling on the ground floor, a cathedral ceiling in the office with tall windows, and 9-foot ceilings on the second floor, the home boasts an impressive layout and design. The large kitchen, complete with a center island, overlooks the backyard. The oversized master bedroom features a 5-piece ensuite with a double walk-in closet. All four additional bedrooms share two Jack-and-Jill bathrooms for added comfort, and three of them include walk-in closets. The backyard offers an unobstructed view with no homes at the back, ensuring privacy and tranquility, while the raised-level deck overlooks a serene ravine. Conveniently located near Highway 404 and public schools, this home combines functionality, convenience, and spaciousness. Fridge, Stove, Hood, Dishwasher, Washer/Dryer,
- HoldoverDays: 90
- 建筑样式: 2-Storey
- 房屋种类: Residential Freehold
- 房屋子类: Detached
- DirectionFaces: North
- GarageType: Built-In
- 路线: Green Lane & Leslie
- 停车位特点: Private
- ParkingSpaces: 2
- 停车位总数: 4
- WashroomsType1: 1
- WashroomsType1Level: Main
- WashroomsType2: 1
- WashroomsType2Level: Second
- WashroomsType3: 2
- WashroomsType3Level: Second
- BedroomsAboveGrade: 5
- 内部特点: None
- 地下室: Full, Unfinished
- Cooling: Central Air
- HeatSource: Gas
- HeatType: Forced Air
- LaundryLevel: Main Level
- ConstructionMaterials: Brick
- 屋顶: Asphalt Shingle
- 泳池特点: None
- 下水道: Sewer
- 基建详情: Concrete
- 地块号: 04330424
- LotSizeUnits: Feet
- LotDepth: 124
- LotWidth: 50
| 学校名称 | 类型 | Grades | Catchment | 距离 |
|---|---|---|---|---|
| {{ item.school_type }} | {{ item.school_grades }} | {{ item.is_catchment? 'In Catchment': '' }} | {{ item.distance }} |

