$2,398,888
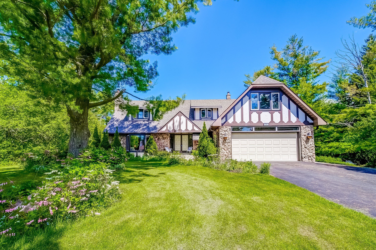
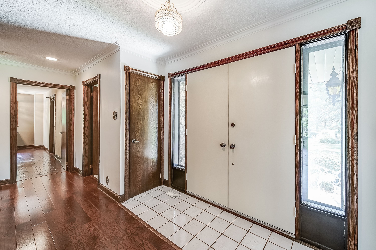

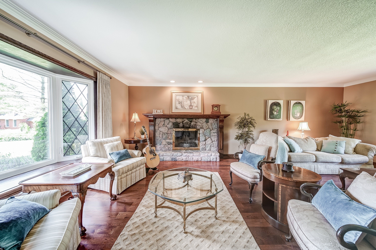
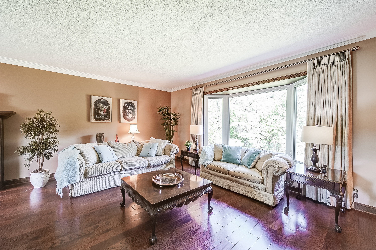
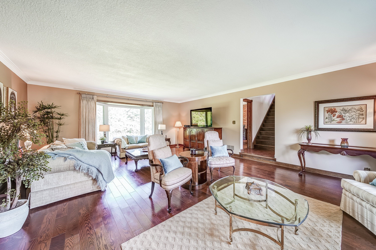

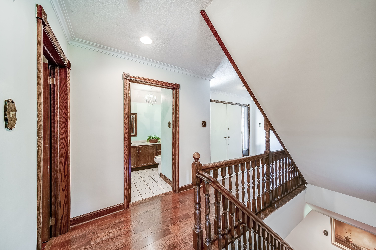
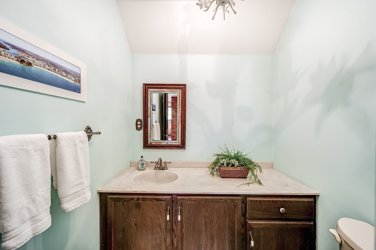

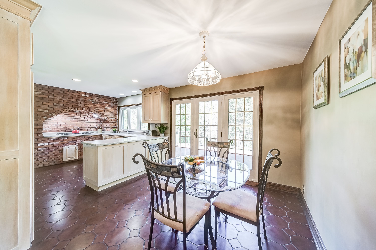
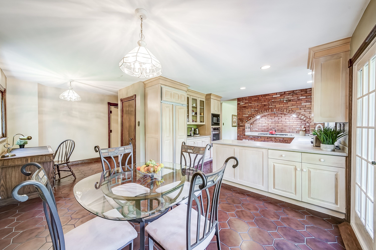
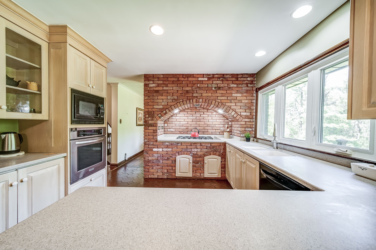
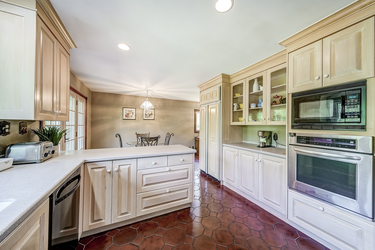
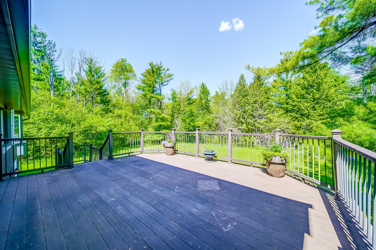
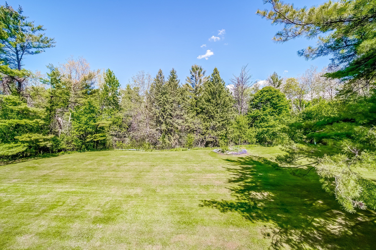
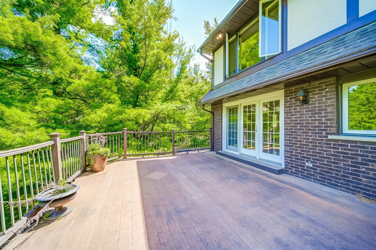
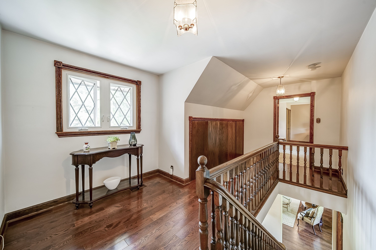
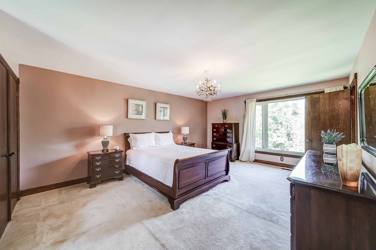

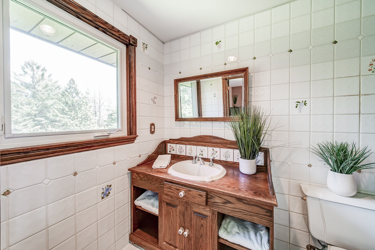
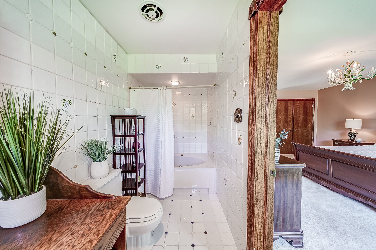
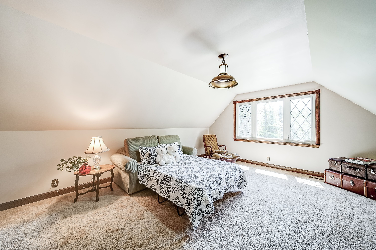

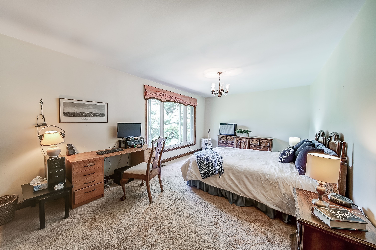
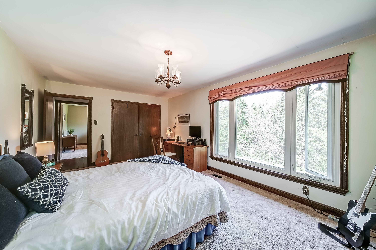
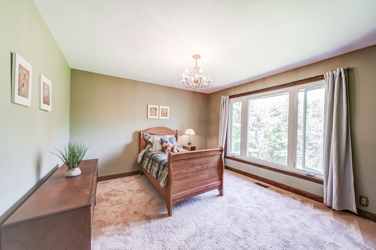
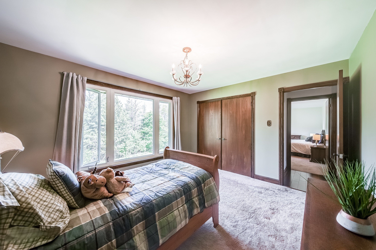
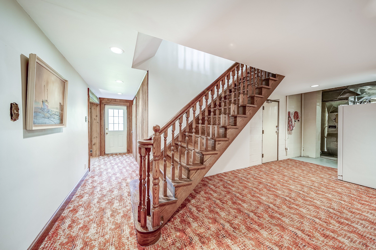
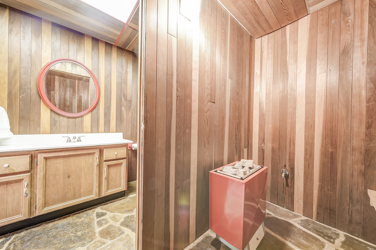

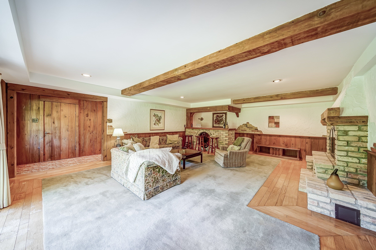
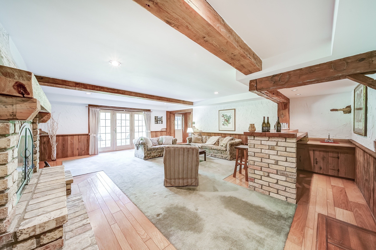
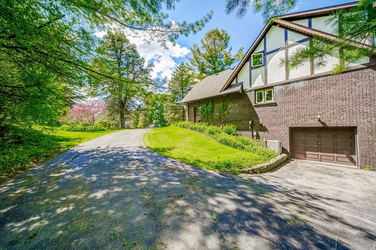
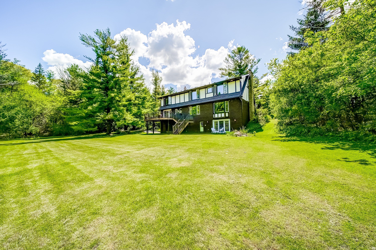
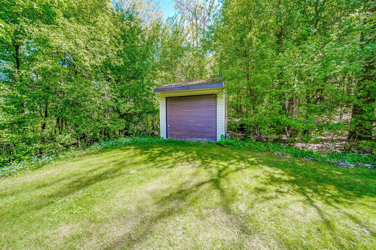
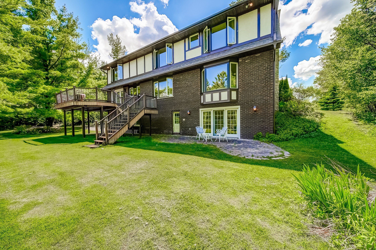
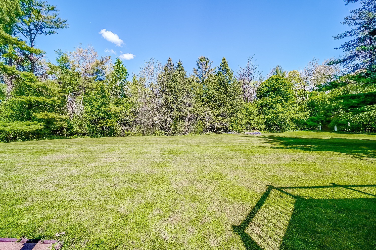
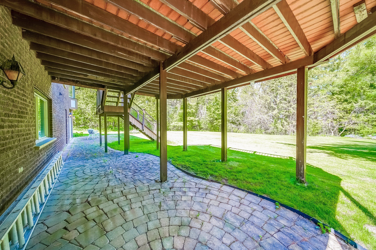
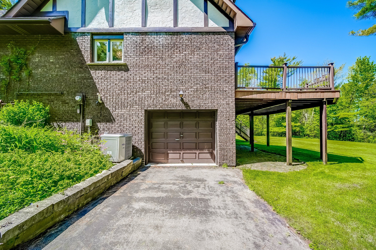


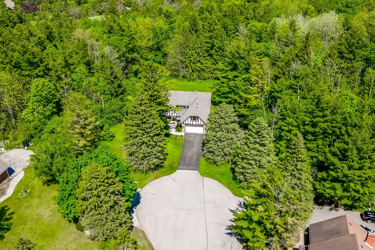
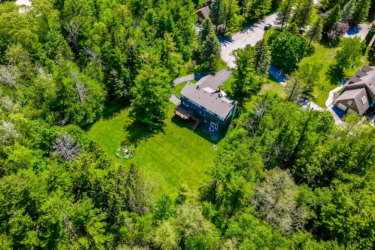

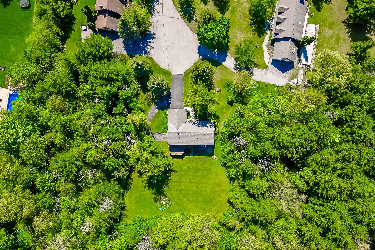
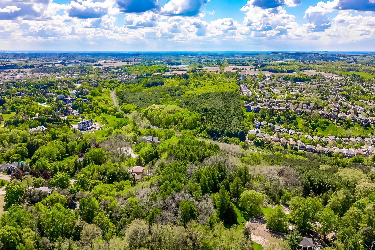
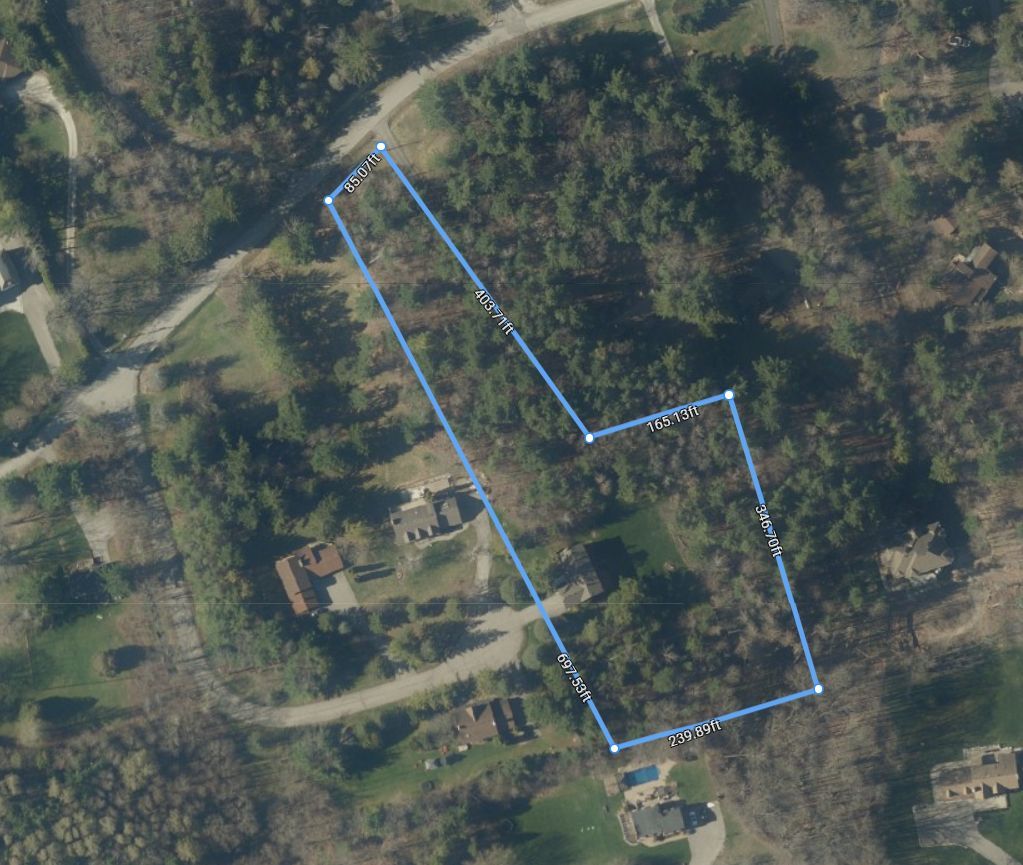

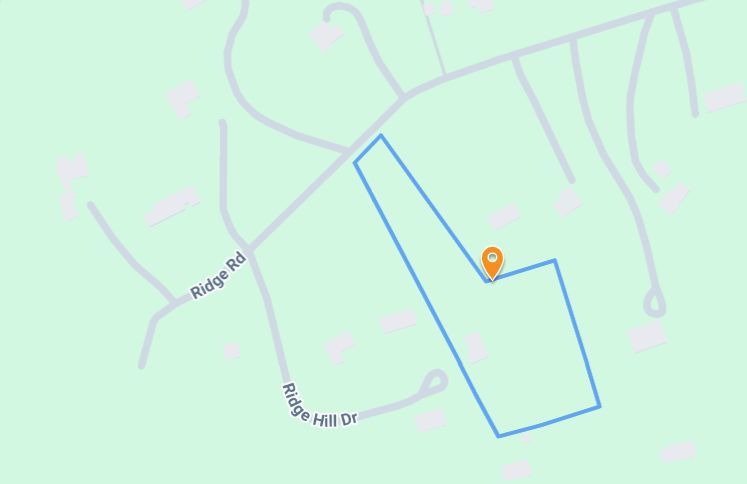
 Properties with this icon are courtesy of
TRREB.
Properties with this icon are courtesy of
TRREB.![]()
Picturesque privacy on 3.1 Acres at the end of an exclusive sought after court in demand 'southwest' aurora just 3 minutes to shopping, 7 minutes to hwy 404, 12 minutes to hwy 400! Easy driving distance to St. Andrew's College, St. Anne's College, Vilanova Secondary School, and Country Day School! Well cared for 3105 SF manor home featuring large principal room sizes and spectacular view over scenic lot! 'Massive" living room/family room combination with hardwood floors and stone wood burning fireplace! Separate formal dining! Big 'eat-in' ceramic kitchen with den area and family sized breakfast area with walkout to oversized composite deck overlooking ravine and pool-sized rear yard! Spacious primary bedroom with sitting area, vanity area, inviting 4pc ensuite bath, and his/hers walkin closets. Large secondary bedrooms too! 2nd floor laundry! Bright professionally finished walkout lower level with huge games room - rec room combination with wet bar and stone gas fireplace, sauna and 3pc bath too! Lower level 3rd car garage and separate rear detached garage for car enthusiasts or gardener!
- HoldoverDays: 90
- 建筑样式: 2-Storey
- 房屋种类: Residential Freehold
- 房屋子类: Detached
- DirectionFaces: East
- GarageType: Attached
- 路线: Yonge Street / Ridge Road
- 纳税年度: 2024
- 停车位特点: Private
- ParkingSpaces: 4
- 停车位总数: 8
- WashroomsType1: 1
- WashroomsType1Level: Ground
- WashroomsType2: 2
- WashroomsType2Level: Second
- WashroomsType3: 1
- WashroomsType3Level: Basement
- BedroomsAboveGrade: 4
- 壁炉总数: 2
- 内部特点: In-Law Capability, Sauna, Storage, Water Heater
- 地下室: Finished with Walk-Out, Separate Entrance
- Cooling: Central Air
- HeatSource: Gas
- HeatType: Forced Air
- LaundryLevel: Upper Level
- ConstructionMaterials: Brick, Stucco (Plaster)
- 外部特点: Backs On Green Belt, Landscaped, Patio, Privacy, Year Round Living
- 屋顶: Asphalt Shingle
- 下水道: Septic
- 基建详情: Block
- 地形: Dry, Flat, Level, Open Space
- 地块号: 036700596
- LotSizeUnits: Feet
- LotDepth: 697
- LotWidth: 85
- PropertyFeatures: Clear View, Cul de Sac/Dead End, Greenbelt/Conservation, Level, Ravine, Wooded/Treed
| 学校名称 | 类型 | Grades | Catchment | 距离 |
|---|---|---|---|---|
| {{ item.school_type }} | {{ item.school_grades }} | {{ item.is_catchment? 'In Catchment': '' }} | {{ item.distance }} |

