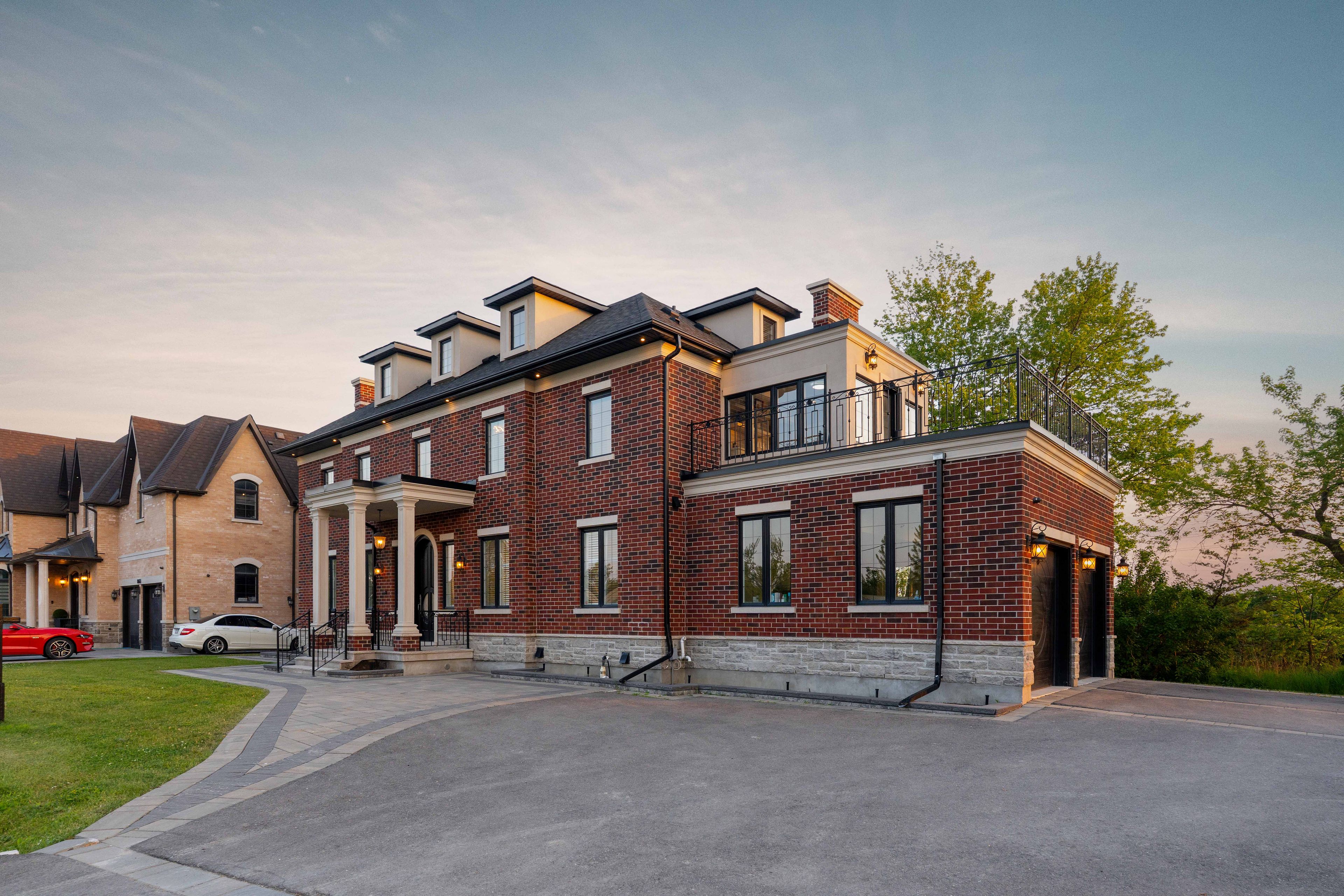$3,950,000
$538,888
 Properties with this icon are courtesy of
TRREB.
Properties with this icon are courtesy of
TRREB.![]()
custom-built masterpiece completed in 2021, nestled in the heart of prestigious Kleinburg Village. Offering over 6,000 square feet, this residence blends contemporary design, functional living, and boutique luxury seamlessly. grand open-concept layout, where natural light pours in through oversized windows, illuminating the elegant engineered hardwood floors and refined millwork throughout. The chef-inspired kitchen is the centerpiece of the main floor, featuring top-of-the-line JennAir professional appliances, an impressive 6-burner gas cooktop, built-in wall oven, integrated fridge and freezer, and a large waterfall island that invites both casual family gatherings and upscale entertaining. The open family room flows effortlessly from the kitchen, highlighted by a sleek gas fireplace and custom feature wall, while the formal dining area offers an elegant space for hosting. A private main-floor office creates the perfect work-from-home environment, complemented by a stylish powder room that completes the main level.The second level offers three spacious bedrooms, each thoughtfully designed with their own ensuite finished with spa-like details and custom tile work. The primary suite is a true retreat, featuring a large walk-in closet with built-in organizers and a stunning ensuite complete with a freestanding soaker tub, glass-enclosed shower, double vanity, and high-end designer finishes. An open balcony office area offers a beautiful overlook to the lower level, providing additional flexible space for reading, study, or a second work station.The third-floor loft adds another layer of versatility to the home, offering a full bedroom and additional bathroom that is perfect for extended family, guests, or a private gym or studio.The fully finished lower level second kitchen, spacious recreation area, additional bedroom and full bath, plus a separate entrance ideal for multi-generational living, guest accommodations, or private rental income.
- HoldoverDays: 120
- 建筑样式: 3-Storey
- 房屋种类: Residential Freehold
- 房屋子类: Detached
- DirectionFaces: West
- GarageType: Built-In
- 路线: Islington and Hwy 27
- 纳税年度: 2025
- ParkingSpaces: 8
- 停车位总数: 10
- WashroomsType1: 1
- WashroomsType1Level: Basement
- WashroomsType2: 1
- WashroomsType2Level: Basement
- WashroomsType3: 1
- WashroomsType3Level: Main
- WashroomsType4: 3
- WashroomsType4Level: Second
- WashroomsType5: 1
- WashroomsType5Level: Third
- BedroomsAboveGrade: 4
- BedroomsBelowGrade: 1
- 壁炉总数: 2
- 内部特点: Bar Fridge, Auto Garage Door Remote, Built-In Oven, Central Vacuum, In-Law Suite, In-Law Capability
- 地下室: Finished
- Cooling: Central Air
- HeatSource: Gas
- HeatType: Forced Air
- LaundryLevel: Upper Level
- ConstructionMaterials: Brick
- 屋顶: Asphalt Shingle
- 泳池特点: None
- 下水道: Sewer
- 基建详情: Concrete
- LotSizeUnits: Feet
- LotDepth: 92.26
- LotWidth: 179.85
| 学校名称 | 类型 | Grades | Catchment | 距离 |
|---|---|---|---|---|
| {{ item.school_type }} | {{ item.school_grades }} | {{ item.is_catchment? 'In Catchment': '' }} | {{ item.distance }} |


