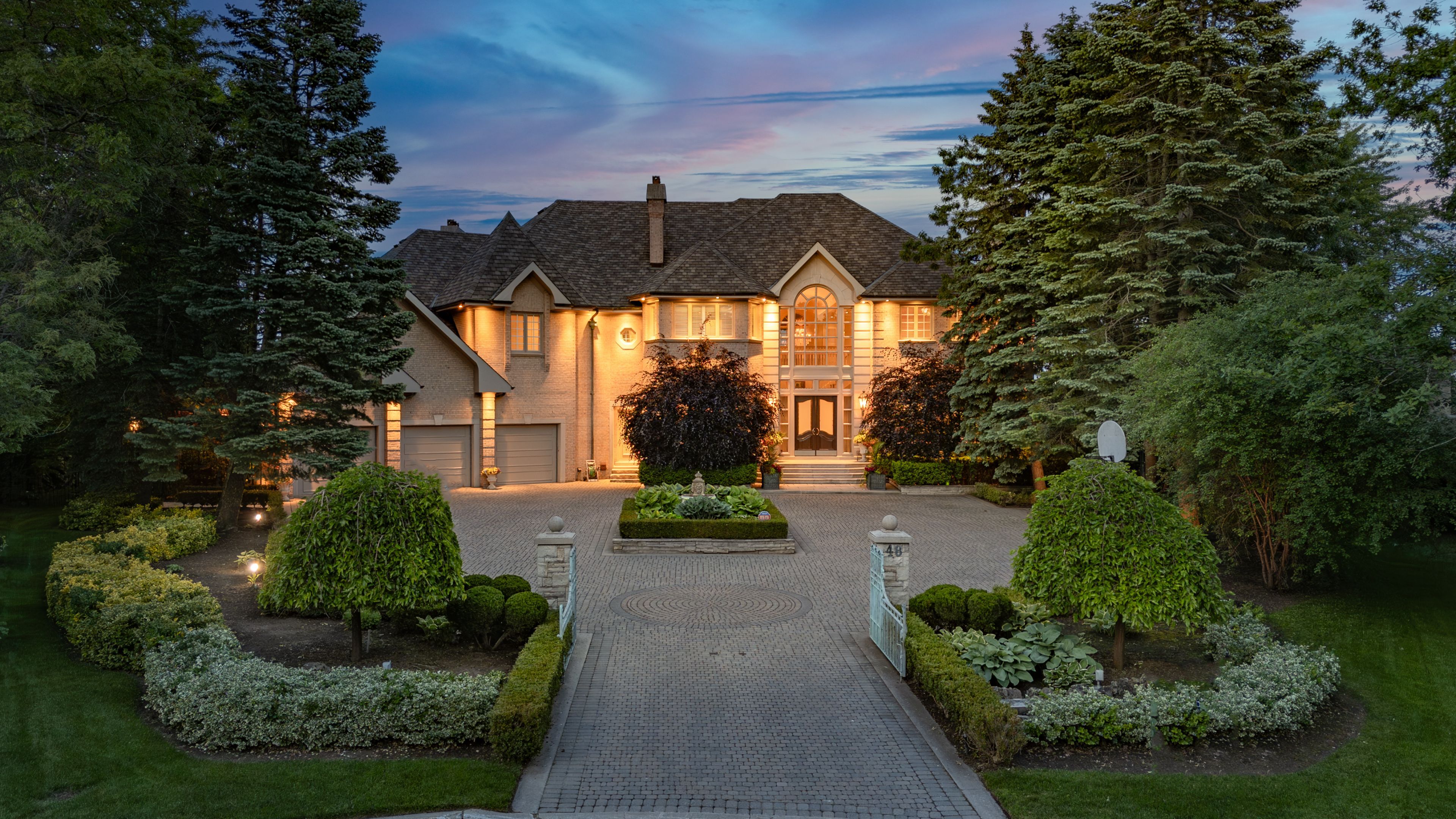$6,980,000
48 Old Park Lane, Richmond Hill, ON L4B 2L3
Bayview Hill, Richmond Hill,
 Properties with this icon are courtesy of
TRREB.
Properties with this icon are courtesy of
TRREB.![]()
Introducing the crown jewel of Bayview Hill now available to the most discerning buyers. Set on the most prestigious street in the neighbourhood, this extraordinary estate, originally built by the developer as their personal residence, seamlessly blends timeless European charm with modern luxury. Perched on a rare fan-shaped lot, the gated property offers sweeping views across Richmond Hill, Markham, Toronto, and beyond. Every inch of this home radiates elegance, from the ultra-high-end custom finishes to the professionally landscaped, ultra-private grounds. Outdoors, enjoy a 50-foot in-ground pool, multiple gazebos, tranquil rock gardens, fountains, and a full outdoor kitchen with pizza oven ideal for both entertaining and relaxation. With over 8,000 sq. ft. of finished living space, the residence includes 5+1 bedrooms, soaring 10-foot ceilings, five fireplaces, and multiple walkouts leading to a grand stone terrace. The centerpiece is a dramatic bifurcated staircase in a 24-foot-high barrel-vaulted marble foyer an architectural showpiece. A sun-filled solarium with Mexican tile and heated floors adds comfort and character, while the private hot tub offers the perfect retreat. The lower level is designed for entertaining, featuring a media room, billiards room, grotto-inspired wine cellar, steam room, and full kitchen with garden walkout. A 4-car climate-controlled garage with a car hoist caters to automobile enthusiasts. The opulent primary suite includes dual bathrooms, two walk-in dressing rooms, and a private studio. Upgrades such as geothermal heating and cooling bring efficiency to luxury. Located in one of the GTAs top school districts, close to Bayview Hill Elementary and Bayview Secondary, this home represents the pinnacle of elegant suburban living. A rare offering seeing truly is believing.
- HoldoverDays: 90
- 建筑样式: 2-Storey
- 房屋种类: Residential Freehold
- 房屋子类: Detached
- DirectionFaces: East
- GarageType: Attached
- 路线: Bayview/North Of 16
- 纳税年度: 2024
- 停车位特点: Circular Drive
- ParkingSpaces: 10
- 停车位总数: 14
- WashroomsType1: 1
- WashroomsType2: 3
- WashroomsType3: 1
- WashroomsType4: 3
- WashroomsType5: 1
- BedroomsAboveGrade: 5
- BedroomsBelowGrade: 1
- 壁炉总数: 6
- 内部特点: Auto Garage Door Remote, Central Vacuum, In-Law Capability, Sauna, Steam Room, Separate Heating Controls
- 地下室: Finished with Walk-Out
- Cooling: Other
- HeatSource: Ground Source
- HeatType: Other
- LaundryLevel: Main Level
- ConstructionMaterials: Brick
- 外部特点: Built-In-BBQ, Landscaped, Patio, Privacy, Lawn Sprinkler System, Landscape Lighting
- 屋顶: Asphalt Shingle
- 泳池特点: Inground
- 下水道: Sewer
- 基建详情: Unknown
- 地块特点: Irregular Lot
- LotSizeUnits: Feet
- LotDepth: 244
- LotWidth: 63.36
- PropertyFeatures: Fenced Yard, Rec./Commun.Centre, Cul de Sac/Dead End
| 学校名称 | 类型 | Grades | Catchment | 距离 |
|---|---|---|---|---|
| {{ item.school_type }} | {{ item.school_grades }} | {{ item.is_catchment? 'In Catchment': '' }} | {{ item.distance }} |


