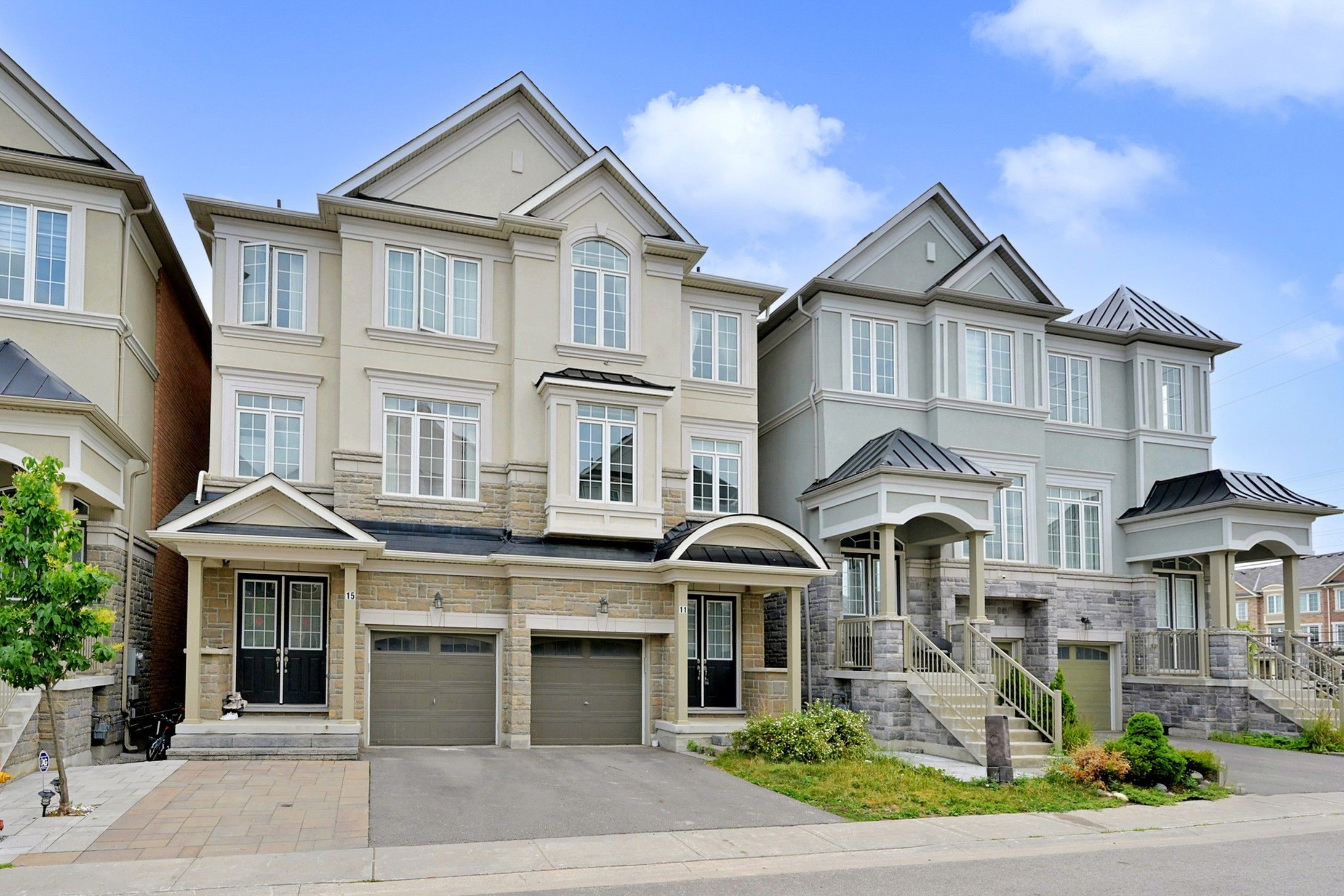$4,200
11 Latchford Lane, Richmond Hill, ON L4C 7V6
Mill Pond, Richmond Hill,
 Properties with this icon are courtesy of
TRREB.
Properties with this icon are courtesy of
TRREB.![]()
Welcome to this extraordinary 2,460 sq ft semi-detached home for lease in the prestigious Heritage Estates, located in the sought-after Mill Pond community near Bathurst and Elgin Mills. This beautifully designed home features a rare and functional layout with 4 spacious bed rooms, each with its own private 4-piece ensuite bathroom and walk-in closet, ensuring privacy and comfort for every family member or guest. The main floor impresses with soaring10' ceilings, creating an airy and inviting atmosphere, while the bright kitchen is equipped with quartz countertops, pristine white cabinetry, and ample counter space, perfect for everyday living and entertaining. A family-sized breakfast area bathed in natural light offer seamless walkout to the backyard, ideal for enjoying fresh air, morning coffee, or BBQs with friends and family. Situated in an excellent school district, this home is perfect for growing families and is conveniently close to top-rated schools, parks, and everyday amenities. Nature enthusiasts will appreciate the nearby trails for walking, jogging, and biking, providing aperfect balance of urban living and outdoor lifestyle in one of Richmond Hills most desirable communities.
- HoldoverDays: 30
- 建筑样式: 3-Storey
- 房屋种类: Residential Freehold
- 房屋子类: Semi-Detached
- DirectionFaces: South
- GarageType: Built-In
- 路线: East of Bathurst /South of Elgin Mills
- 停车位特点: Private
- ParkingSpaces: 1
- 停车位总数: 2
- WashroomsType1: 1
- WashroomsType2: 3
- WashroomsType3: 1
- BedroomsAboveGrade: 4
- 内部特点: None
- 地下室: Unfinished
- Cooling: Central Air
- HeatSource: Gas
- HeatType: Forced Air
- ConstructionMaterials: Brick, Stone
- 屋顶: Shingles
- 泳池特点: None
- 下水道: Sewer
- 基建详情: Concrete
- LotSizeUnits: Feet
- LotDepth: 87.7
- LotWidth: 20.7
- PropertyFeatures: Hospital, Park, Place Of Worship, Public Transit, Rec./Commun.Centre, School
| 学校名称 | 类型 | Grades | Catchment | 距离 |
|---|---|---|---|---|
| {{ item.school_type }} | {{ item.school_grades }} | {{ item.is_catchment? 'In Catchment': '' }} | {{ item.distance }} |


