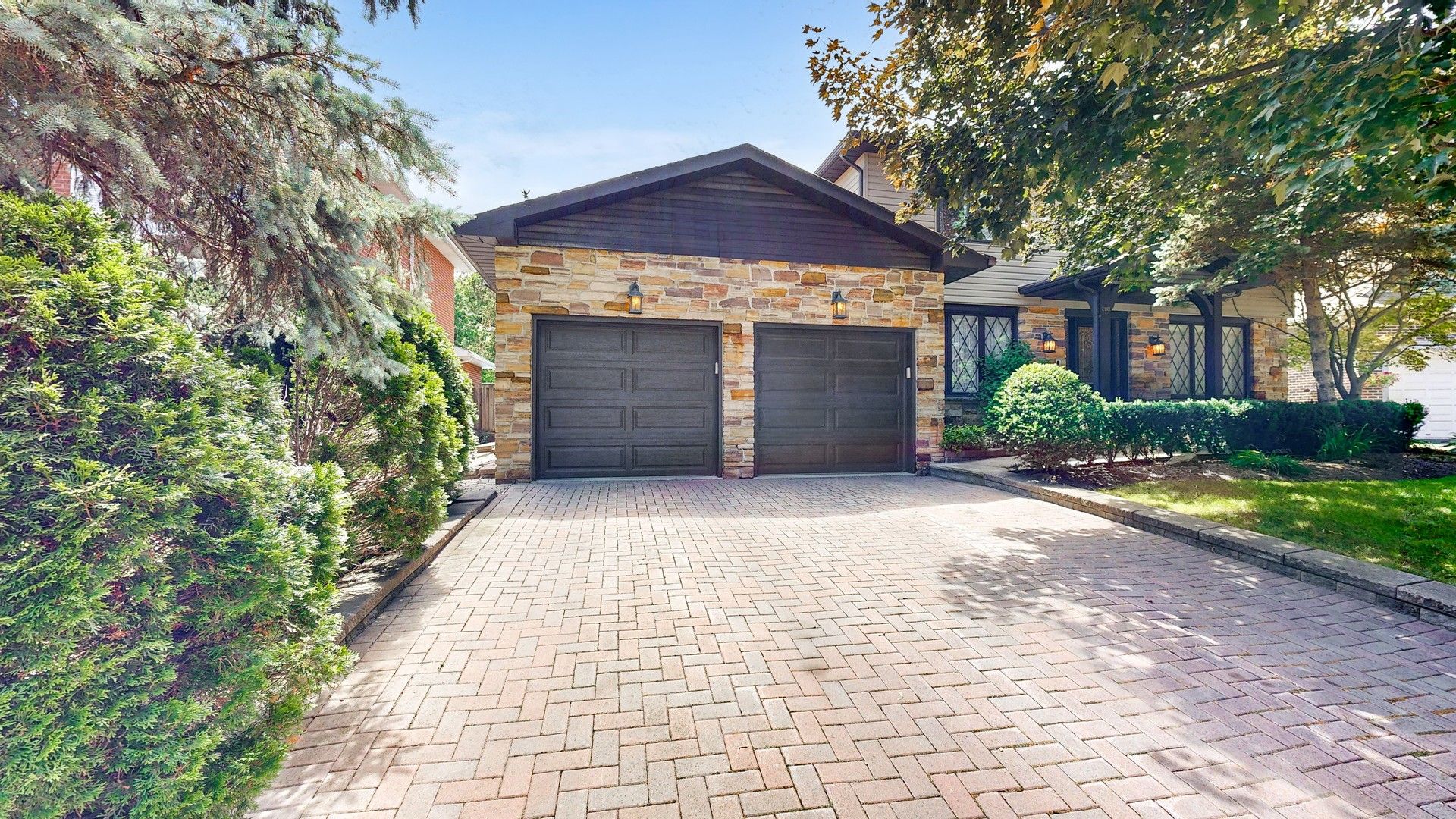$2,299,000
 Properties with this icon are courtesy of
TRREB.
Properties with this icon are courtesy of
TRREB.![]()
Welcome to 280 Henderson Avenue, a stunning, fully renovated residence set in Pomona Mills, one of the area's most desirable and established neighborhoods. Thoughtfully redesigned within the past five years, this carpet-free home offers a rare opportunity to own a move-in-ready property where every detail has been carefully curated for comfort, style, and practicality. From the moment you arrive, the home impresses with its timeless curb appeal and manicured landscaping. Inside, you're welcomed by expansive, light-filled living spaces that flow seamlessly from one room to the next. The layout is ideal for both everyday living and entertaining, tasteful finishes, and a natural warmth throughout. At the heart of the home is a beautifully appointed modern kitchen designed for both form and function. Outfitted with stainless steel appliances, ample counter space, and sleek custom cabinetry, it's the perfect setting for preparing meals, hosting guests, or simply gathering with family and friends. Whether you are cooking a quick weekday dinner or entertaining a crowd, this space delivers both sophistication and ease. The home offers four generously sized bedrooms and four stylishly updated bathrooms, providing ample space for families of all sizes or those needing flexible rooms for home offices or guest accommodations. Outside, the property truly shines. A private backyard retreat awaits, anchored by a heated inground pool surrounded by mature greenery and a thoughtfully landscaped setting. Whether you're enjoying quiet mornings poolside or hosting lively gatherings under the stars, this outdoor space is designed to be enjoyed through every season. Location is a key highlight, situated in a peaceful, tree-lined community, the home offers proximity to top-rated schools, beautiful parks, walking trails, and an array of local amenities.
- HoldoverDays: 90
- 建筑样式: 2-Storey
- 房屋种类: Residential Freehold
- 房屋子类: Detached
- DirectionFaces: West
- GarageType: Attached
- 路线: Located between Yonge St & Bayview Ave north of John St.
- 纳税年度: 2024
- ParkingSpaces: 4
- 停车位总数: 6
- WashroomsType1: 1
- WashroomsType1Level: Second
- WashroomsType2: 1
- WashroomsType2Level: Second
- WashroomsType3: 1
- WashroomsType3Level: Main
- WashroomsType4: 1
- WashroomsType4Level: Basement
- BedroomsAboveGrade: 4
- BedroomsBelowGrade: 1
- 壁炉总数: 2
- 内部特点: Auto Garage Door Remote, In-Law Capability
- 地下室: Finished
- Cooling: Central Air
- HeatSource: Gas
- HeatType: Forced Air
- LaundryLevel: Main Level
- ConstructionMaterials: Brick, Vinyl Siding
- 屋顶: Asphalt Shingle
- 泳池特点: Inground
- 下水道: Sewer
- 基建详情: Block
- 地块号: 030250376
- LotSizeUnits: Feet
- LotDepth: 129.91
- LotWidth: 51.68
| 学校名称 | 类型 | Grades | Catchment | 距离 |
|---|---|---|---|---|
| {{ item.school_type }} | {{ item.school_grades }} | {{ item.is_catchment? 'In Catchment': '' }} | {{ item.distance }} |


