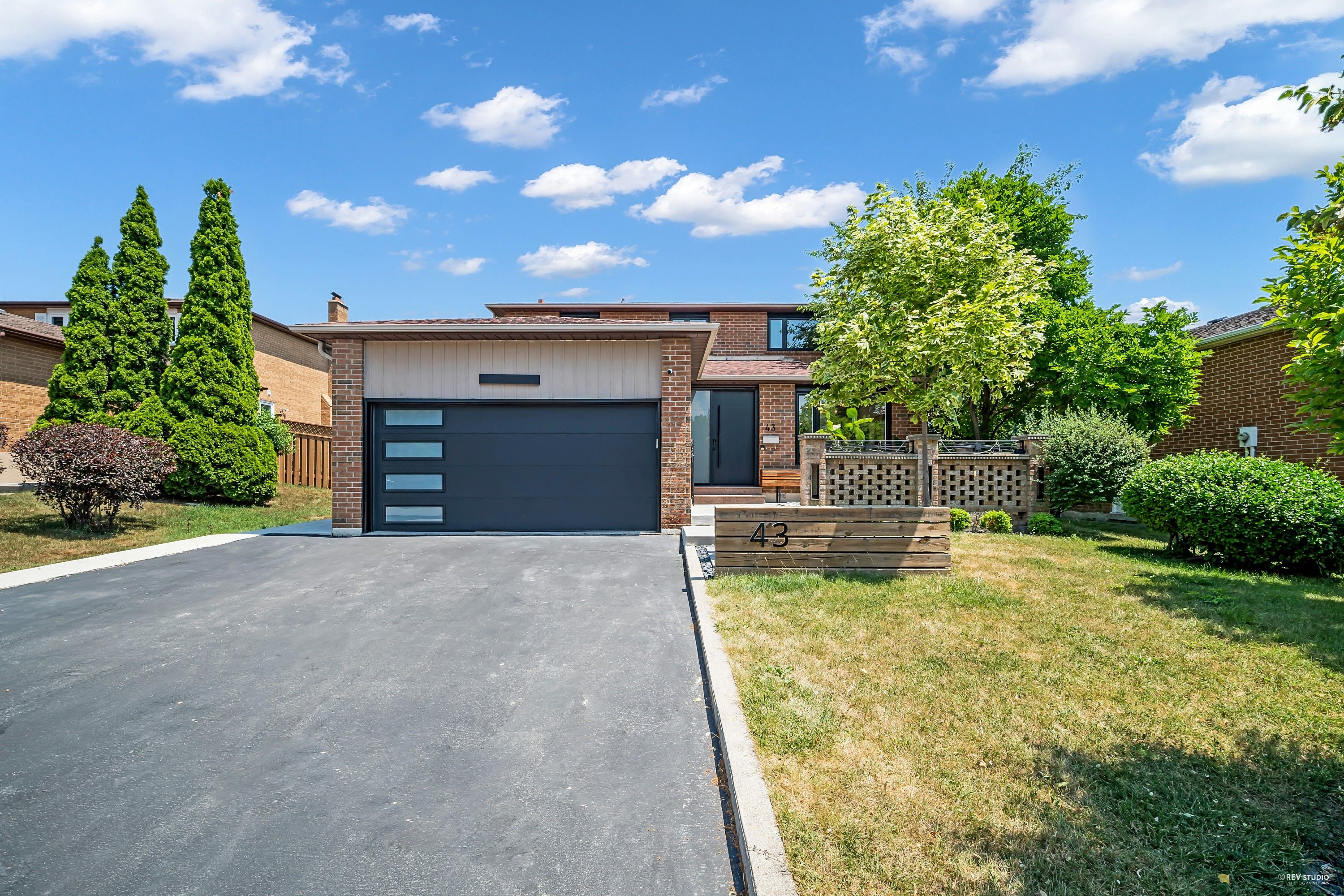$1,658,000
 Properties with this icon are courtesy of
TRREB.
Properties with this icon are courtesy of
TRREB.![]()
Imagine Yourself Living On The Most Prestigious East Woodbridge In Vaughan. Welcome to this extensively upgraded 4-bedroom home, offering an exceptional blend of elegance and modern comfort. Showcasing Modern Finishes and Impeccable Craftsmanship. Front:Breathless Solid concrete built courtyard style Front Patio with green and flowers; Main Flr:Hardwood Flooring Throughout, Oak Stairs with Steel Pickets, and a Smooth Ceiling with Plenty of Pot Lights that brighten every corner. The remodel open concept Kitchen Family-Sized w/natural stone countertop and Stylish Backsplash, and Built-in Stainless Steel Appliances with more counter space bring to all Chefs' gourmet kitchen dream to true. Large combined Living and dining area with Cozy stone wall and charming built-in humidifier. Family room fireplace with designer Elegant natural stone wall features a wet-bar and wine cooler. Main floor laundry room features a pet-shower station welcomes new owner with lovely Pets! Pot lights shining the hallway.2nd Flr: The primary Bedroom features an upgraded craftsman work open-concept closet deliver endless fashion dreams. Extensive 5 pc ensuite: Modern Double sink, Frameless shower and Standalone Tub & overlooks the backyard. Total 3 bathrooms with 2nd 3 Pc ensuite meets big family needs. All customized shelves and cabinets in all Bedrooms enlarge the living space and fashion enjoyment. Bsmt:The property also includes a Separate Entrance Basement including 2 bedrooms, full bath room and kitchen, offering additional living space or rental potential. Beautiful backyard with concrete patio featuring outdoor dining, basketball court, green components and a stylish bonfire pit is ideal for outdoor gatherings, featuring a new pergola for year round enjoyment. Minutes away from parks, schools, shopping, dining, and minutes to major highways and all other amenities!! Don't Miss This Incredible Opportunity to Own a Truly Special Property in One of Vaughan's Most Desirable Communities!
- HoldoverDays: 90
- 建筑样式: 2-Storey
- 房屋种类: Residential Freehold
- 房屋子类: Detached
- DirectionFaces: East
- GarageType: Attached
- 路线: From Pine Valley turn onto Alderson
- 纳税年度: 2024
- ParkingSpaces: 4
- 停车位总数: 6
- WashroomsType1: 1
- WashroomsType1Level: Main
- WashroomsType2: 1
- WashroomsType2Level: Second
- WashroomsType3: 1
- WashroomsType3Level: Second
- WashroomsType4: 1
- WashroomsType4Level: Second
- WashroomsType5: 1
- WashroomsType5Level: Lower
- BedroomsAboveGrade: 4
- BedroomsBelowGrade: 2
- 内部特点: Auto Garage Door Remote
- 地下室: Finished, Separate Entrance
- Cooling: Central Air
- HeatSource: Gas
- HeatType: Forced Air
- LaundryLevel: Main Level
- ConstructionMaterials: Brick
- 屋顶: Asphalt Shingle
- 泳池特点: None
- 下水道: Sewer
- 基建详情: Concrete
- 地块号: 032940068
- LotSizeUnits: Feet
- LotDepth: 103.02
- LotWidth: 57.41
| 学校名称 | 类型 | Grades | Catchment | 距离 |
|---|---|---|---|---|
| {{ item.school_type }} | {{ item.school_grades }} | {{ item.is_catchment? 'In Catchment': '' }} | {{ item.distance }} |


