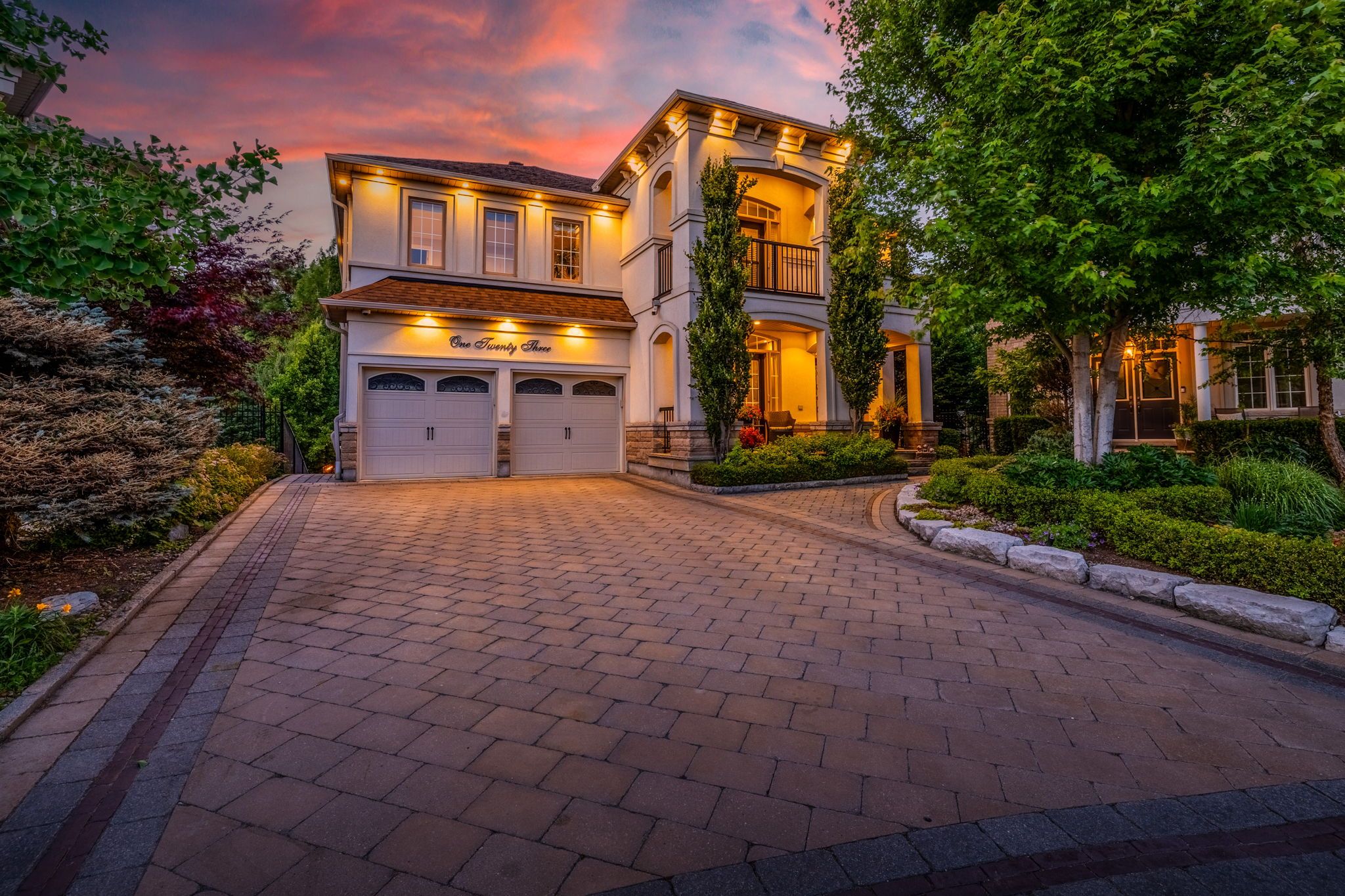$3,699,900
123 Salamander Court, Vaughan, ON L6A 0B9
Maple, Vaughan,
 Properties with this icon are courtesy of
TRREB.
Properties with this icon are courtesy of
TRREB.![]()
Backing directly onto North Maple Regional Park, this custom-built home offers over 5,700 sq ft of finished space and the rare feeling of complete privacy all while being just minutes from the city. Surrounded by mature trees, the backyard feels like a hidden escape, where nature is your only neighbour. Inside, thoughtful design and upscale finishes define every room. With four spacious bedrooms upstairs and two additional bedrooms in the basement, the layout is ideal for families or multigenerational living. The primary suite includes a private sauna for spa-like relaxation, while heated floors extend through the kitchen, laundry rooms, basement, and all upper bathrooms. Travertine, marble, and oak hardwood add timeless elegance throughout.The main floor features 9-foot ceilings and coffered details that create a grand yet welcoming atmosphere. Smart home features include 8 exterior cameras, a smart thermostat, and a full security system. Seven fireplaces provide warmth and ambiance across all levels.The finished basement offers over 2,300 sq ft of flexible space, complete with a second laundry room and a dedicated room roughed-in and ready for a full kitchen perfect for a private suite, rental opportunity, or extended entertaining. Outside, the Endless Pool exercise system with hydraulic cabana adds a unique wellness element to this already impressive home.With a new roof (2023), new A/C, a finished garage, and no detail overlooked, this is a rare opportunity to enjoy luxury living surrounded by nature just 6 km from Cortellucci Vaughan Hospital and close to everything Vaughan has to offer.
- HoldoverDays: 60
- 建筑样式: 2-Storey
- 房屋种类: Residential Freehold
- 房屋子类: Detached
- DirectionFaces: East
- GarageType: Attached
- 路线: Off of hwy 400, East on Teston Rd. North on Keele St. East on Peak Point Blvd, turn into Salamander Ct.
- 纳税年度: 2024
- ParkingSpaces: 5
- 停车位总数: 7
- WashroomsType1: 1
- WashroomsType1Level: Main
- WashroomsType2: 2
- WashroomsType2Level: Second
- WashroomsType3: 1
- WashroomsType3Level: Second
- WashroomsType4: 1
- WashroomsType4Level: Basement
- BedroomsAboveGrade: 4
- BedroomsBelowGrade: 2
- 壁炉总数: 7
- 内部特点: Sauna, In-Law Capability, Water Heater Owned, Auto Garage Door Remote, Carpet Free, Central Vacuum
- 地下室: Finished with Walk-Out, Full
- Cooling: Central Air
- HeatSource: Gas
- HeatType: Forced Air
- LaundryLevel: Upper Level
- ConstructionMaterials: Stucco (Plaster)
- 屋顶: Asphalt Shingle
- 泳池特点: Above Ground
- 下水道: Sewer
- 基建详情: Concrete
- 地块号: 033432372
- LotSizeUnits: Feet
- LotDepth: 99
- LotWidth: 36
| 学校名称 | 类型 | Grades | Catchment | 距离 |
|---|---|---|---|---|
| {{ item.school_type }} | {{ item.school_grades }} | {{ item.is_catchment? 'In Catchment': '' }} | {{ item.distance }} |


