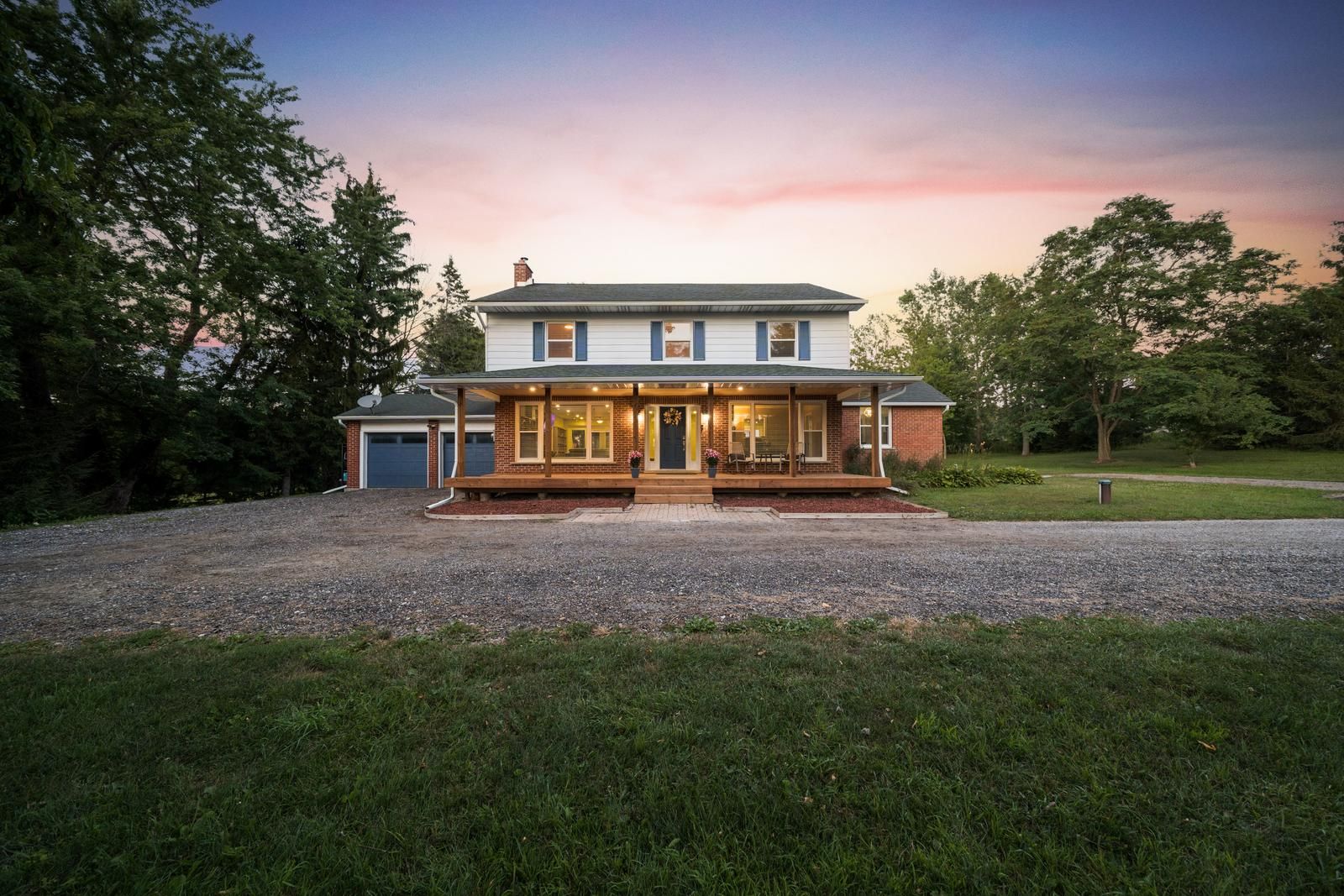$1,799,000
2037 15th Side Road, New Tecumseth, ON L0G 1W0
Tottenham, New Tecumseth,
 Properties with this icon are courtesy of
TRREB.
Properties with this icon are courtesy of
TRREB.![]()
This exceptional 7.13-acre property offers an ideal blend of Country Living and functionality for both hobbyists and those seeking tranquility in nature. This property offers a blend of modern comfort and timeless charm, highlighted by dual water sources including both a bored well and a 386' drilled well, paired with a comprehensive water treatment system featuring iron filtration, reverse osmosis, UV light and a water softener. Step outside to discover an 18 x 36' in-ground pool, elegantly framed by armoured stone and lush green grass. The estate boasts a three stall barn, complete with electricity and water, four paddocks and a feed room with loft access, ensuring convenience for equestrian or farming pursuits. Enhancements include; roof (approximately 6 years old), front covered porch with built in lighting in 2023, hot water tank in 2025, a 200 amp electrical panel refreshed in 2019 and propane furnace slated in 2024. Inside, 3/4" PEX water line line running through the house, dishwasher updated in 2024, kitchen appliances in 2019, and washer/dryer in 2019.When you enter the home, you are greeted with a grand staircase, rough cut steps to keep the country charm, solid oak floors on the main, a timeless wood fireplace with mantel, a formal dining room and an office on the main floor. Going up the stairs, there is a custom reading nook with shelves and a large window to enjoy the scenery, as well pre-engineered oak floor sand four spacious bedrooms with a main bathroom. The large primary bedroom has a fully renovated three piece ensuite and a closet. The upstairs has been completely redone in 2020, offering an incredible retreat against the backdrop of serene greenery and a beautiful willow tree. Minutes away from Hwy 9, Central Tottenham and Beeton, and a short distance to hwy 400.Escape the City and call this tranquil escape Home.
- HoldoverDays: 90
- 建筑样式: 2-Storey
- 房屋种类: Residential Freehold
- 房屋子类: Detached
- DirectionFaces: East
- GarageType: Attached
- 路线: 15TH SDRD & 5TH LINE
- 纳税年度: 2025
- 停车位特点: Private
- ParkingSpaces: 15
- 停车位总数: 17
- WashroomsType1: 1
- WashroomsType1Level: Main
- WashroomsType2: 1
- WashroomsType2Level: Second
- WashroomsType3: 1
- WashroomsType3Level: Second
- BedroomsAboveGrade: 4
- 内部特点: Water Heater, Water Purifier, Water Softener
- 地下室: Unfinished
- Cooling: Central Air
- HeatSource: Wood
- HeatType: Forced Air
- ConstructionMaterials: Brick, Aluminum Siding
- 外部特点: Deck, Privacy, Porch
- 屋顶: Asphalt Shingle
- 泳池特点: Inground
- 下水道: Septic
- 水源: Drilled Well, Iron/Mineral Filter, Reverse Osmosis, Sediment Filter
- 基建详情: Brick
- 地块号: 581650005
- LotSizeUnits: Feet
- LotDepth: 1436.66
- LotWidth: 216.27
- PropertyFeatures: Rec./Commun.Centre, School, School Bus Route
| 学校名称 | 类型 | Grades | Catchment | 距离 |
|---|---|---|---|---|
| {{ item.school_type }} | {{ item.school_grades }} | {{ item.is_catchment? 'In Catchment': '' }} | {{ item.distance }} |


