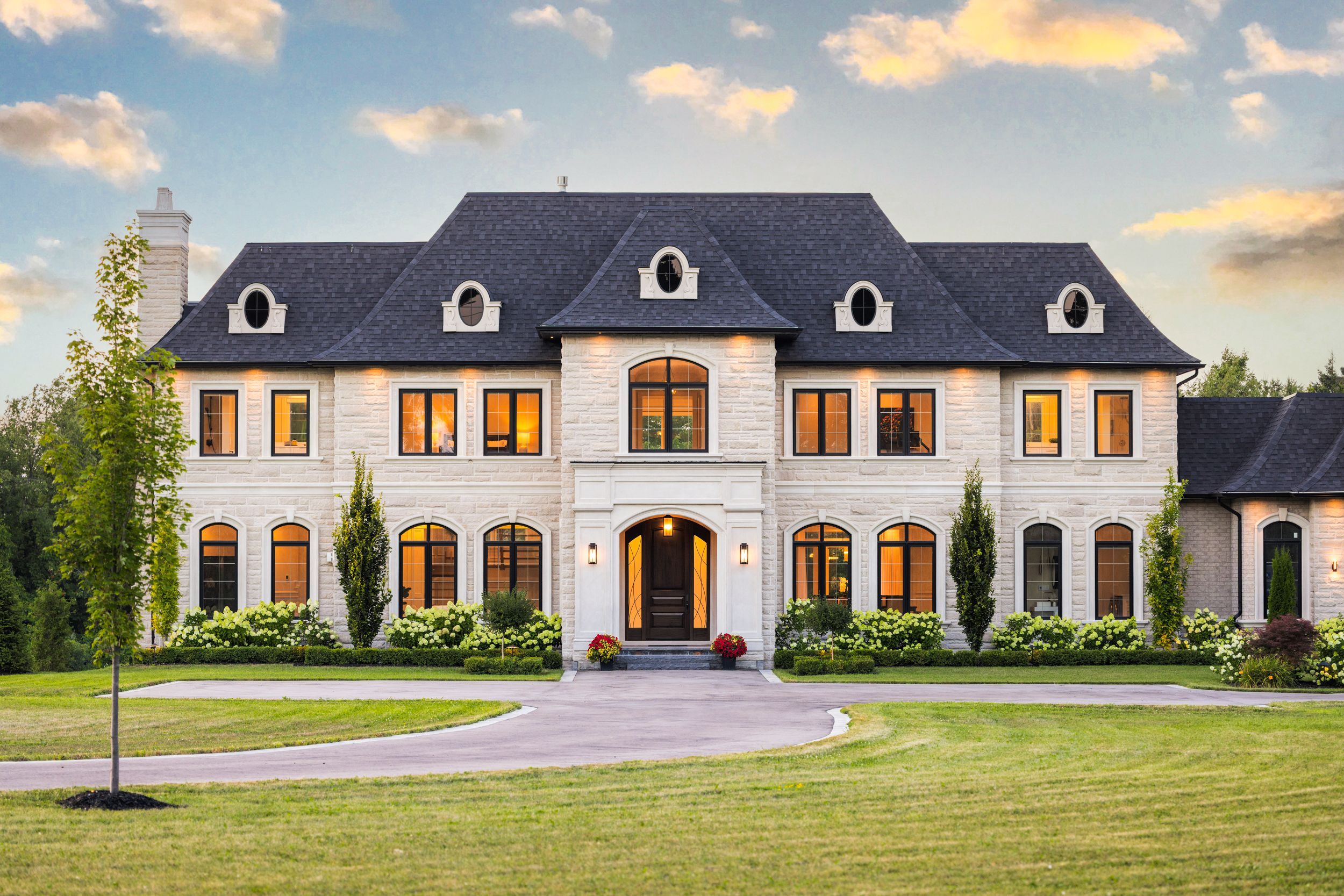$9,488,000
 Properties with this icon are courtesy of
TRREB.
Properties with this icon are courtesy of
TRREB.![]()
Welcome to one of King Townships most impressive newly built custom estates, offering over 9,000 sq. ft. of refined living space on more than 11 pristine, flat, and private acres. Secure gates and a long, winding driveway create an unforgettable first impression, leading to an architectural masterpiece that blends timeless design with modern luxury. The residence showcases five bedrooms, including a main-floor suite ideal for guests or multi-generational living, and the option for a private nanny suite in the lower level. Eight bathrooms are elegantly finished to evoke a spa-like atmosphere, while an elevator provides seamless access across all levels. Here you'll find a state-of-the-art theatre room, a fully equipped gym, and expansive entertainment spaces designed for both intimate gatherings and large-scale entertaining. At the heart of the home lies a showpiece gourmet kitchen featuring a walk-in pantry, a convenient servery, and top-of-the-line Sub-Zero and Wolf appliances. Custom cabinetry, detailed trim work, extensive mouldings, and coffered ceilings elevate every room with architectural depth and sophistication. Car enthusiasts will appreciate the four-car garage with potential to install lifts for up to eight vehicles. Outdoors, the estate delivers a true resort-inspired lifestyle with a pool, cabana, and sweeping grounds offering ample space for a tennis or multi-sports court. The property's scale and privacy make it equally suited for family living, entertaining, or creating your own private retreat. Every detail has been crafted with elegance, comfort, and functionality in mind, making this estate a rare offering in one of the most sought-after areas of King. Ideally located just minutes from top private schools, prestigious golf clubs, and the finest amenities of King City, this property combines acreage, luxury, and craftsmanship an estate that must be seen to be fully appreciated.
- HoldoverDays: 60
- 建筑样式: 2-Storey
- 房屋种类: Residential Freehold
- 房屋子类: Detached
- DirectionFaces: South
- GarageType: Attached
- 路线: Bathurst & 18th Sideroad
- 纳税年度: 2025
- 停车位特点: Private
- ParkingSpaces: 30
- 停车位总数: 34
- WashroomsType1: 1
- WashroomsType2: 1
- WashroomsType3: 4
- WashroomsType4: 1
- WashroomsType5: 1
- BedroomsAboveGrade: 5
- 壁炉总数: 3
- 内部特点: Auto Garage Door Remote, Bar Fridge, Built-In Oven, Carpet Free, Central Vacuum, Countertop Range, In-Law Capability
- 地下室: Finished
- Cooling: Central Air
- HeatSource: Propane
- HeatType: Forced Air
- ConstructionMaterials: Stone
- 屋顶: Shingles
- 泳池特点: Inground
- 下水道: Septic
- 基建详情: Poured Concrete
- LotSizeUnits: Feet
- LotDepth: 1299.21
- LotWidth: 400.28
| 学校名称 | 类型 | Grades | Catchment | 距离 |
|---|---|---|---|---|
| {{ item.school_type }} | {{ item.school_grades }} | {{ item.is_catchment? 'In Catchment': '' }} | {{ item.distance }} |


