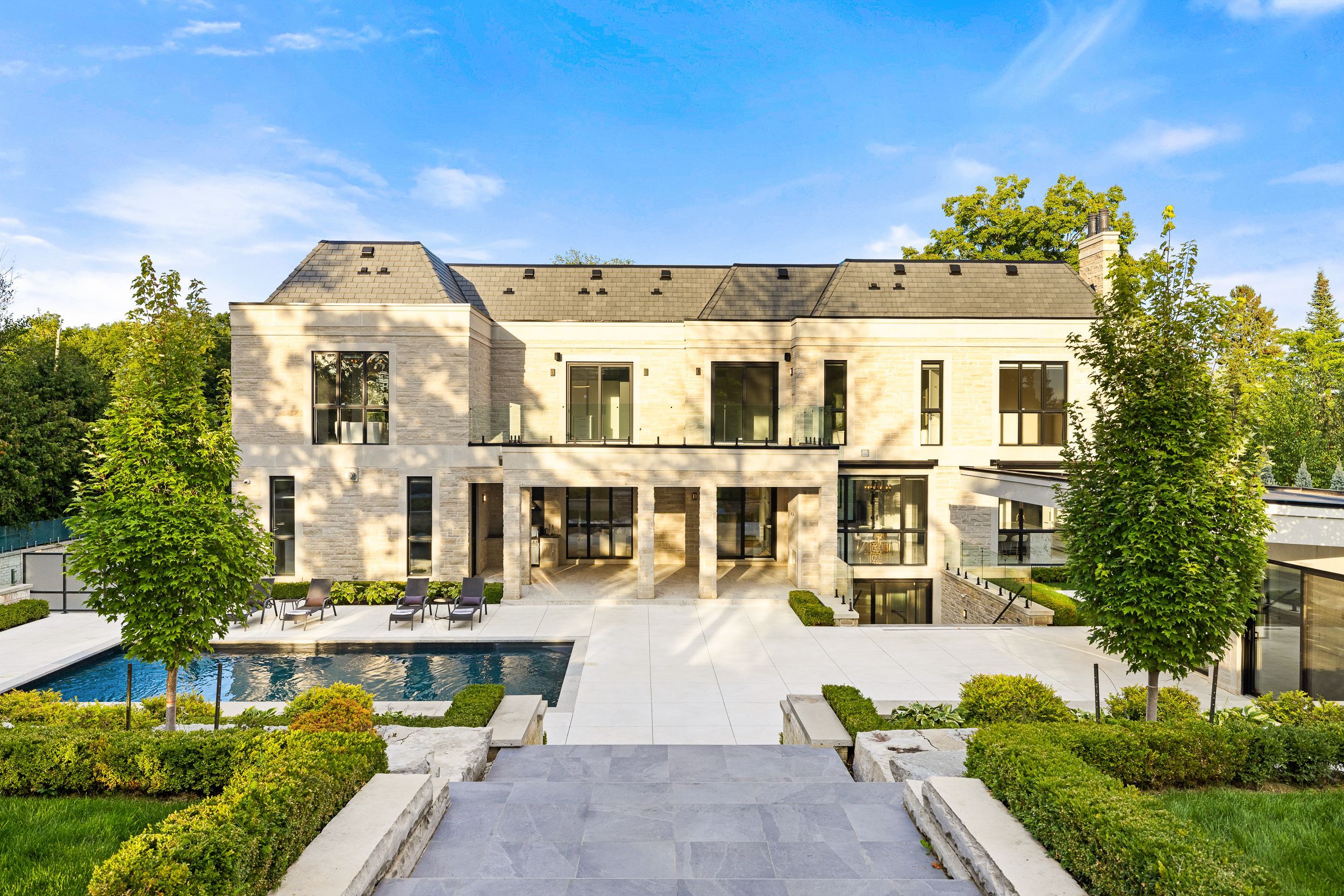$8,798,000
36 Waymar Heights Boulevard, Vaughan, ON L4L 2P7
Islington Woods, Vaughan,
 Properties with this icon are courtesy of
TRREB.
Properties with this icon are courtesy of
TRREB.![]()
Welcome to this breathtaking French château-inspired residence in the heart of Woodbridge, where timeless European elegance meets modern luxury. Set on a landscaped lot, this approx. 10,000 sq ft of living space limestone masterpiece was crafted by Stonebrooke Homes in collaboration with designer Marin Zabzuni featured in Living Luxe and Dolce Magazine. His signature style blends refined luxury with the warmth of transitional design, inspired by the worlds most iconic five-star hotels. Inside, oversized windows and skylights flood the home with natural light, highlighting architectural millwork, polished Ciot stone finishes, suede accents, and 7 chevron white oak floors. Upstairs, four ensuite bedrooms include a stunning primary retreat with spa bath, Aquabrass fixtures, and a private 1,000 sq ft terrace overlooking the backyard oasis. A guest or nanny suite awaits on the lower level. Radiant heated floors span the entire lower level and all bathrooms. At the heart of the home is an Art Deco inspired chefs kitchen with oversized fluted hood, Miele/SubZero appliances, and striking focal point. Smartly connected through Control4, enjoy intuitive control of lighting, audio, TVs, security, cameras, and access gates. A private elevator links all levels. Designed for entertaining, the residence offers a dramatic glass wine display, LED-lit cellar, full theatre with 120 screen, wellness gym with steam room, and a lower-level kitchenette with pantry. Outdoors, a 16x32 saltwater pool, cabana with wet bar and bath, outdoor kitchen with BBQ, firepit lounge, and lush gardens create a private resort. Heated terraces, walkways, porches, and stairs provide year-round comfort. Additional features include a snowmelt driveway, four-car epoxy garage with lift-ready height, dual laundry rooms, walk-in safe room, and automated blinds and awnings.
- HoldoverDays: 90
- 建筑样式: 2-Storey
- 房屋种类: Residential Freehold
- 房屋子类: Detached
- DirectionFaces: East
- GarageType: Attached
- 路线: Islington Avenue & Langstaff Road
- 纳税年度: 2025
- 停车位特点: Private
- ParkingSpaces: 6
- 停车位总数: 10
- WashroomsType1: 1
- WashroomsType1Level: Main
- WashroomsType2: 1
- WashroomsType2Level: Second
- WashroomsType3: 3
- WashroomsType3Level: Second
- WashroomsType4: 1
- WashroomsType4Level: Lower
- WashroomsType5: 1
- WashroomsType5Level: Lower
- BedroomsAboveGrade: 4
- BedroomsBelowGrade: 1
- 内部特点: None
- 地下室: Finished
- Cooling: Central Air
- HeatSource: Gas
- HeatType: Forced Air
- ConstructionMaterials: Stone
- 屋顶: Slate
- 泳池特点: Inground
- 下水道: Sewer
- 基建详情: Poured Concrete
- LotSizeUnits: Feet
- LotDepth: 258
- LotWidth: 112.66
| 学校名称 | 类型 | Grades | Catchment | 距离 |
|---|---|---|---|---|
| {{ item.school_type }} | {{ item.school_grades }} | {{ item.is_catchment? 'In Catchment': '' }} | {{ item.distance }} |


